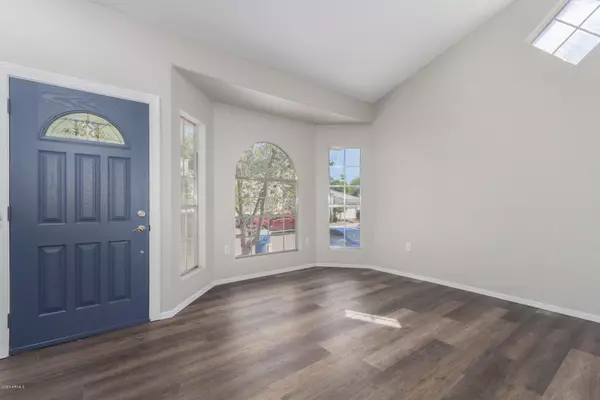$280,000
$279,999
For more information regarding the value of a property, please contact us for a free consultation.
2 Beds
2 Baths
1,387 SqFt
SOLD DATE : 05/14/2020
Key Details
Sold Price $280,000
Property Type Single Family Home
Sub Type Single Family - Detached
Listing Status Sold
Purchase Type For Sale
Square Footage 1,387 sqft
Price per Sqft $201
Subdivision Bordeaux Lot 1-227 Tr A-K
MLS Listing ID 6062788
Sold Date 05/14/20
Bedrooms 2
HOA Fees $75/mo
HOA Y/N Yes
Originating Board Arizona Regional Multiple Listing Service (ARMLS)
Year Built 1989
Annual Tax Amount $1,223
Tax Year 2019
Lot Size 3,311 Sqft
Acres 0.08
Property Description
Nicely Updated Home in Chandler with Community Pool and a Great Price! This home has been updated nicely along with a newer AC and Water Heater. Quartz Counters in Kitchen. Master Bedroom is on main level with dual vanities, tub, stand up shower and walk-in closet. Large Loft Area with Fireplace upstairs. 2nd bedroom with full bathroom located is also located upstairs. Home updates will be finished this week and professional pictures will be uploaded on Thursday
Location
State AZ
County Maricopa
Community Bordeaux Lot 1-227 Tr A-K
Direction South on 101, turn West onto Ray road, turn north onto Seville, Turn West onto Thude St, turn North on to N Granda Dr which turns into Frankfurt Dr, home will be on left side of street
Rooms
Other Rooms Loft
Master Bedroom Split
Den/Bedroom Plus 3
Separate Den/Office N
Interior
Interior Features Master Downstairs, Walk-In Closet(s), Eat-in Kitchen, Double Vanity, Separate Shwr & Tub, Granite Counters
Heating Electric
Cooling Refrigeration, Ceiling Fan(s)
Flooring Carpet, Vinyl
Fireplaces Type 1 Fireplace
Fireplace Yes
SPA None
Laundry Inside, In Garage
Exterior
Exterior Feature Private Yard
Garage Spaces 2.0
Garage Description 2.0
Fence Block
Pool None
Community Features Pool
Utilities Available SRP
Amenities Available None
Waterfront No
Roof Type Composition, Tile
Building
Lot Description Desert Front, Dirt Back
Story 2
Builder Name UKN
Sewer Public Sewer
Water City Water
Structure Type Private Yard
New Construction Yes
Schools
Elementary Schools Kyrene Del Cielo School
Middle Schools Kyrene Aprende Middle School
High Schools Corona Del Sol High School
School District Tempe Union High School District
Others
HOA Name Bordeaux HOA
HOA Fee Include Common Area Maint
Senior Community No
Tax ID 308-06-310
Ownership Fee Simple
Acceptable Financing Cash, Conventional
Horse Property N
Listing Terms Cash, Conventional
Financing Conventional
Read Less Info
Want to know what your home might be worth? Contact us for a FREE valuation!

Our team is ready to help you sell your home for the highest possible price ASAP

Copyright 2024 Arizona Regional Multiple Listing Service, Inc. All rights reserved.
Bought with My Home Group Real Estate
GET MORE INFORMATION

Partner | Lic# NRDS 147502070






