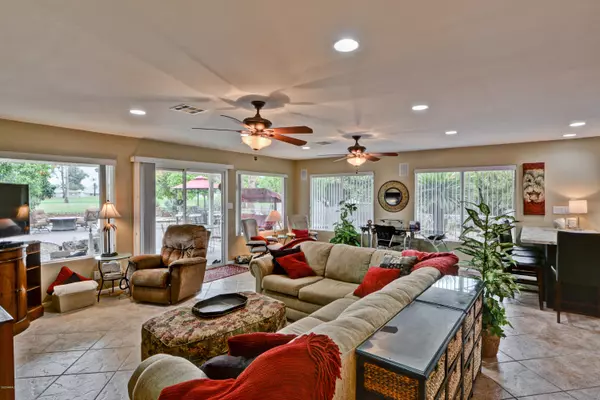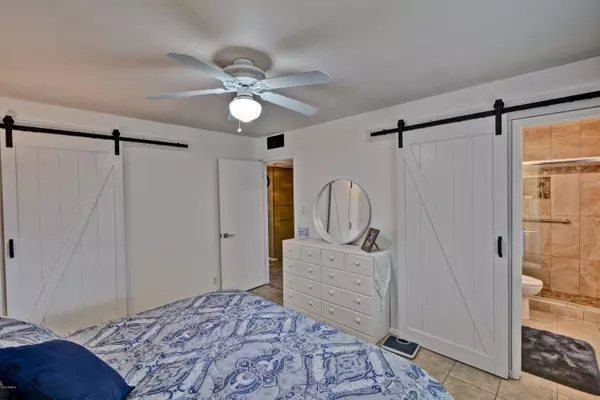$295,000
$299,000
1.3%For more information regarding the value of a property, please contact us for a free consultation.
3 Beds
2 Baths
1,720 SqFt
SOLD DATE : 06/30/2020
Key Details
Sold Price $295,000
Property Type Single Family Home
Sub Type Single Family - Detached
Listing Status Sold
Purchase Type For Sale
Square Footage 1,720 sqft
Price per Sqft $171
Subdivision Newlife 1 Lots 352-555 & Tr D
MLS Listing ID 6079400
Sold Date 06/30/20
Style Ranch
Bedrooms 3
HOA Y/N No
Originating Board Arizona Regional Multiple Listing Service (ARMLS)
Year Built 1960
Annual Tax Amount $1,020
Tax Year 2019
Lot Size 0.251 Acres
Acres 0.25
Property Description
COMPLETELY UPDATED in 2020 with every major component replaced...this 3 BR 2 bath home on the 8th fairway of the NORTH COURSE will absolutely delight you! Nothing to do except move in, enjoy the sunset views over the White Tank Mtns & plan your activities. Sewer lines replaced, new 30 yr roof, new AC Heat Pump, new Gas HWT, sprinkler system, gutters, downspouts, roll down sunscreen. New kitchen cabinets, gleaming granite & SS appliances! Even an eating bar for 4! Updated bathrooms, door hardware, light fixtures, tile floors & fresh paint throughout. Huge windows & 2 solar tubes bring in lots of light. The outdoor living space is a dream: 1000+ sf of pavers beyond the covered patio creating a flowing space that leads to a triple gabion lighted water feature. Easy care landscape with pink grapefruit, 2 orange trees (Valencia & AZ Sweet) a lovely rose garden, sago palm, queen palms, date palms, flowering cactus, ground covers & giant Saguaros. Bonus areas include laundry room with excellent shelving, workshop & storage area at rear (built for a golf car) & there is also a roll up golf car garage door at the rear/side of garage - so space for 2 golf cars! Lots of options here, including most furnishings (to be negotiated)...visit soon!
Location
State AZ
County Maricopa
Community Newlife 1 Lots 352-555 & Tr D
Direction From Grand. South on 107th. Go West on Oakmont. Home is on corner of Oakmont and Lake Drive.
Rooms
Other Rooms Separate Workshop
Den/Bedroom Plus 3
Separate Den/Office N
Interior
Interior Features Breakfast Bar, Furnished(See Rmrks), No Interior Steps, 3/4 Bath Master Bdrm, Granite Counters
Heating Natural Gas
Cooling Refrigeration, Ceiling Fan(s)
Flooring Tile
Fireplaces Number No Fireplace
Fireplaces Type None
Fireplace No
Window Features Vinyl Frame,Double Pane Windows
SPA None
Exterior
Exterior Feature Covered Patio(s), Patio
Garage Dir Entry frm Garage, Electric Door Opener, Separate Strge Area
Garage Spaces 1.0
Garage Description 1.0
Fence Block, Chain Link
Pool None
Landscape Description Irrigation Back, Irrigation Front
Community Features Community Spa Htd, Community Pool Htd, Golf, Tennis Court(s), Racquetball, Fitness Center
Utilities Available APS, SW Gas
Amenities Available Rental OK (See Rmks)
Waterfront No
View Mountain(s)
Roof Type Composition
Accessibility Zero-Grade Entry, Lever Handles, Bath Grab Bars
Private Pool No
Building
Lot Description On Golf Course, Cul-De-Sac, Gravel/Stone Front, Gravel/Stone Back, Auto Timer H2O Front, Auto Timer H2O Back, Irrigation Front, Irrigation Back
Story 1
Builder Name Del Webb
Sewer Private Sewer
Water Pvt Water Company
Architectural Style Ranch
Structure Type Covered Patio(s),Patio
New Construction Yes
Schools
Elementary Schools Adult
Middle Schools Adult
High Schools Adult
School District Out Of Area
Others
HOA Fee Include No Fees
Senior Community Yes
Tax ID 200-87-016
Ownership Fee Simple
Acceptable Financing Cash, Conventional
Horse Property N
Listing Terms Cash, Conventional
Financing Conventional
Special Listing Condition Age Restricted (See Remarks), FIRPTA may apply
Read Less Info
Want to know what your home might be worth? Contact us for a FREE valuation!

Our team is ready to help you sell your home for the highest possible price ASAP

Copyright 2024 Arizona Regional Multiple Listing Service, Inc. All rights reserved.
Bought with Keller Williams Realty Professional Partners
GET MORE INFORMATION

Partner | Lic# NRDS 147502070






