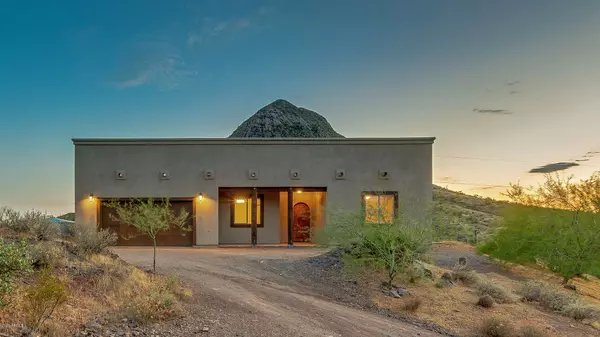$432,000
$429,900
0.5%For more information regarding the value of a property, please contact us for a free consultation.
3 Beds
2 Baths
2,147 SqFt
SOLD DATE : 07/17/2020
Key Details
Sold Price $432,000
Property Type Single Family Home
Sub Type Single Family - Detached
Listing Status Sold
Purchase Type For Sale
Square Footage 2,147 sqft
Price per Sqft $201
MLS Listing ID 6089403
Sold Date 07/17/20
Style Territorial/Santa Fe
Bedrooms 3
HOA Y/N No
Originating Board Arizona Regional Multiple Listing Service (ARMLS)
Year Built 2007
Annual Tax Amount $1,832
Tax Year 2019
Lot Size 4.506 Acres
Acres 4.51
Property Description
Nestled at the base of Gavilan Peak on 4.5 acres, this beautiful custom home has perhaps the best views in all of New River! The home is elevated and positioned to offer 360 degree views - attractive natural scenery from every window and showcasing magnificent sight lines of the Bradshaw Mtns, Gavilan Peak and northern views stretching for as far as the eye can see. The uniqueness of this property is superb with distinctions such as bordering State Trust land (room to roam & play!), near the end of the road (great privacy, with only a few neighbors!), views for experiencing amazing monsoon storms and snow capped peaks, abundance of wildlife, an owned solar system and more! The century old red brick laid entryway leads to the great room with high ceilings, windows/glass doors on every wall and a beautiful kitchen featuring an island, granite countertops, new stainless steel appliances & sink! The split floorplan provides for a private master suite; the master bath features a tiled walk-in shower and a jacuzzi tub surrounded by windows. Relax, unwind and enjoy a spectacular sunset! The property's views and uniqueness can only be fully appreciated in person. Country living, no HOA & CC&R's, private well, and septic.
Location
State AZ
Direction South on 27th Ave, road turns to dirt and up a hill to the house.
Rooms
Master Bedroom Split
Den/Bedroom Plus 3
Separate Den/Office N
Interior
Interior Features Eat-in Kitchen, Breakfast Bar, 9+ Flat Ceilings, No Interior Steps, Kitchen Island, Pantry, Double Vanity, Full Bth Master Bdrm, Separate Shwr & Tub, Tub with Jets, Granite Counters
Heating Electric
Cooling Refrigeration, Programmable Thmstat, Ceiling Fan(s)
Flooring Tile, Concrete
Fireplaces Number No Fireplace
Fireplaces Type None
Fireplace No
Window Features Vinyl Frame,Double Pane Windows,Low Emissivity Windows,Tinted Windows
SPA None
Exterior
Exterior Feature Circular Drive, Covered Patio(s), Patio
Garage Dir Entry frm Garage, Electric Door Opener
Garage Spaces 2.0
Garage Description 2.0
Fence None
Pool None
Utilities Available APS
Amenities Available None
Waterfront No
View City Lights, Mountain(s)
Roof Type See Remarks,Foam,Rolled/Hot Mop
Accessibility Hard/Low Nap Floors, Bath Lever Faucets, Accessible Hallway(s)
Private Pool No
Building
Lot Description Natural Desert Back, Natural Desert Front
Story 1
Builder Name unknown
Sewer Septic Tank
Water Well - Pvtly Owned, Hauled
Architectural Style Territorial/Santa Fe
Structure Type Circular Drive,Covered Patio(s),Patio
New Construction Yes
Schools
Elementary Schools New River Elementary School
Middle Schools Gavilan Peak Elementary
High Schools Boulder Creek High School
School District Deer Valley Unified District
Others
HOA Fee Include No Fees
Senior Community No
Tax ID 202-14-037-D
Ownership Fee Simple
Acceptable Financing Cash, Conventional, FHA, VA Loan
Horse Property Y
Listing Terms Cash, Conventional, FHA, VA Loan
Financing Conventional
Read Less Info
Want to know what your home might be worth? Contact us for a FREE valuation!

Our team is ready to help you sell your home for the highest possible price ASAP

Copyright 2024 Arizona Regional Multiple Listing Service, Inc. All rights reserved.
Bought with Realty One Group
GET MORE INFORMATION

Partner | Lic# NRDS 147502070






