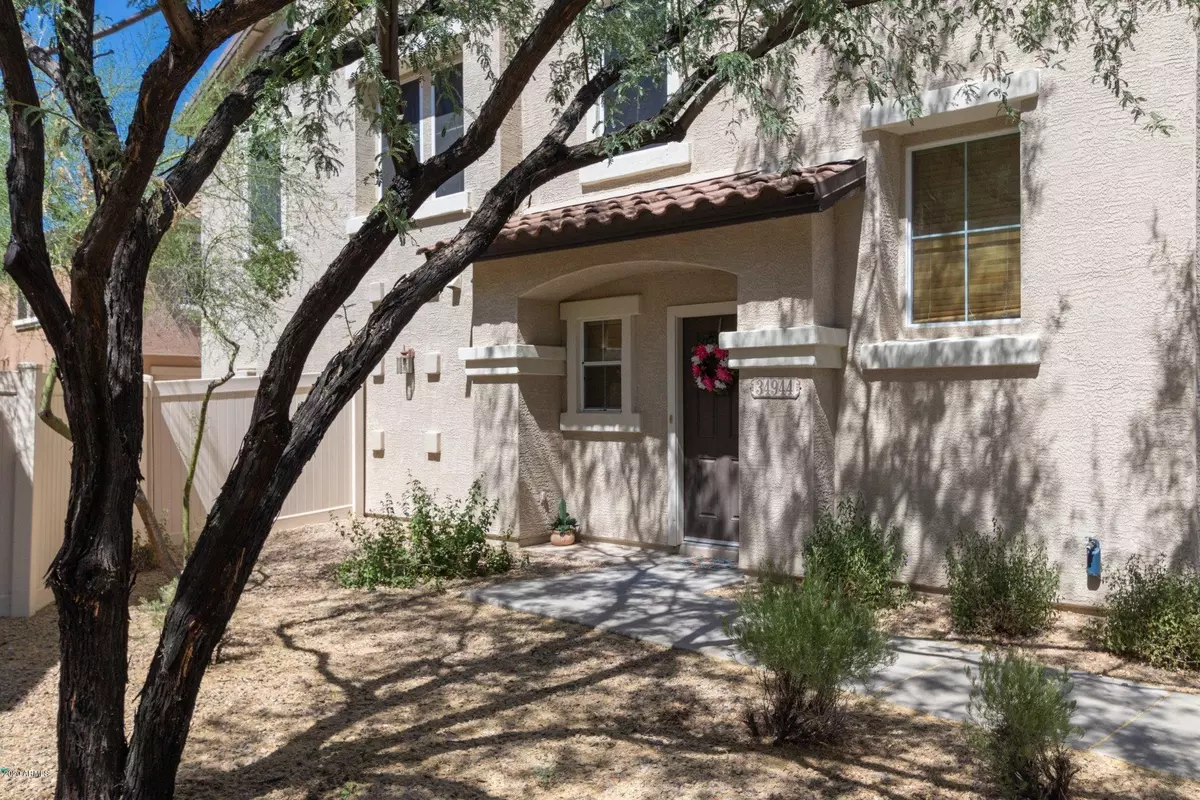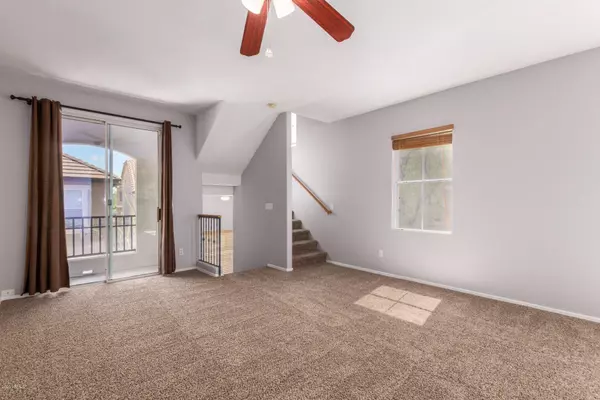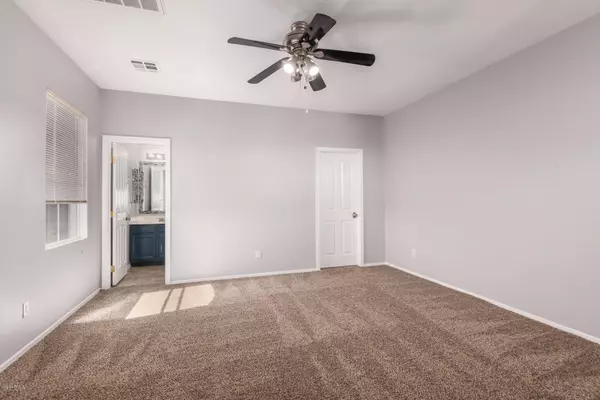$244,000
$245,000
0.4%For more information regarding the value of a property, please contact us for a free consultation.
3 Beds
3 Baths
1,566 SqFt
SOLD DATE : 07/06/2020
Key Details
Sold Price $244,000
Property Type Single Family Home
Sub Type Single Family - Detached
Listing Status Sold
Purchase Type For Sale
Square Footage 1,566 sqft
Price per Sqft $155
Subdivision Tramonto Parcel W-16 Condominium Amd
MLS Listing ID 6089932
Sold Date 07/06/20
Style Contemporary
Bedrooms 3
HOA Fees $163/mo
HOA Y/N Yes
Originating Board Arizona Regional Multiple Listing Service (ARMLS)
Year Built 2003
Annual Tax Amount $1,181
Tax Year 2019
Lot Size 755 Sqft
Acres 0.02
Property Sub-Type Single Family - Detached
Property Description
Incredible opportunity to live in the beautiful community of Tramonto! Fresh interior paint and new carpet. Quartz counters in the kitchen with glass mosaic tile back splash. Wood look tile in the kitchen, dining, entry and laundry. Updated kitchen and dining fixtures. White kitchen cabinets with new hardware. Interior and front door have new handles. Three bedrooms and three full bathrooms. The Master has a huge walk-in and plenty of space! The family room area has a balcony attached. This community has its own private pool, plus enjoy all the amenities of Tramonto; two pools, playgrounds, tennis courts, sand volleyball, basketball court, and amazing walking/hiking paths! Very convenient to grocery shopping, stores, and restaurants
Location
State AZ
County Maricopa
Community Tramonto Parcel W-16 Condominium Amd
Direction East on Carefree Highway from I-17.Take a left (N) on Via Puzzola. Turn RT on the first street, Sand Flower Dr. Follow the street around to 30th Ave; go down to almost the end. Home will be on left.
Rooms
Other Rooms Great Room
Master Bedroom Upstairs
Den/Bedroom Plus 3
Separate Den/Office N
Interior
Interior Features Upstairs, Pantry, Full Bth Master Bdrm, High Speed Internet
Heating Electric
Cooling Refrigeration, Ceiling Fan(s)
Flooring Carpet, Tile
Fireplaces Number No Fireplace
Fireplaces Type None
Fireplace No
Window Features Double Pane Windows
SPA None
Laundry Wshr/Dry HookUp Only
Exterior
Exterior Feature Balcony, Private Street(s)
Parking Features Electric Door Opener
Garage Spaces 2.0
Garage Description 2.0
Fence None
Pool None
Community Features Community Spa Htd, Community Spa, Community Pool Htd, Community Pool, Tennis Court(s), Playground, Biking/Walking Path
Utilities Available APS
Amenities Available Rental OK (See Rmks)
View Mountain(s)
Roof Type Tile
Private Pool No
Building
Lot Description Desert Front
Story 3
Builder Name Classic Homes
Sewer Public Sewer
Water City Water
Architectural Style Contemporary
Structure Type Balcony,Private Street(s)
New Construction No
Schools
Elementary Schools Sunset Ridge Elementary - Phoenix
Middle Schools Sunset Ridge Elementary - Phoenix
High Schools Boulder Creek High School
School District Deer Valley Unified District
Others
HOA Name AAM,Llc
HOA Fee Include Maintenance Grounds,Street Maint,Front Yard Maint,Trash
Senior Community No
Tax ID 203-27-376
Ownership Fee Simple
Acceptable Financing Cash, Conventional
Horse Property N
Listing Terms Cash, Conventional
Financing Cash
Read Less Info
Want to know what your home might be worth? Contact us for a FREE valuation!

Our team is ready to help you sell your home for the highest possible price ASAP

Copyright 2025 Arizona Regional Multiple Listing Service, Inc. All rights reserved.
Bought with RE/MAX Desert Showcase
GET MORE INFORMATION
Partner | Lic# NRDS 147502070






