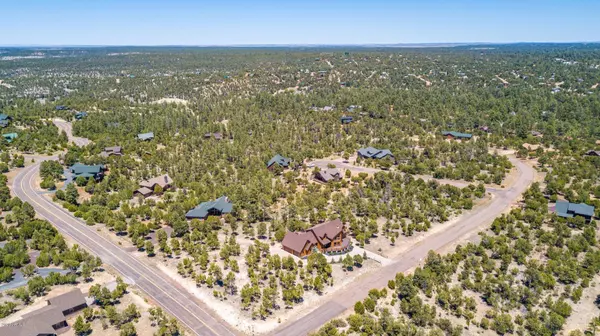$480,000
$499,000
3.8%For more information regarding the value of a property, please contact us for a free consultation.
3 Beds
2.5 Baths
2,817 SqFt
SOLD DATE : 11/12/2020
Key Details
Sold Price $480,000
Property Type Single Family Home
Sub Type Single Family - Detached
Listing Status Sold
Purchase Type For Sale
Square Footage 2,817 sqft
Price per Sqft $170
Subdivision Summer Place North
MLS Listing ID 6081344
Sold Date 11/12/20
Bedrooms 3
HOA Fees $6/ann
HOA Y/N Yes
Originating Board Arizona Regional Multiple Listing Service (ARMLS)
Year Built 2006
Annual Tax Amount $3,677
Tax Year 2019
Lot Size 0.860 Acres
Acres 0.86
Property Description
Gorgeous log sided home located in Heber on the Mogollon Rim. Side vehicle entry to the 3-car garage with epoxy floors, attached cabinets and T&G on the walls. Beautiful deck in front overlooking the Rim with amazing views! Step out to your spacious covered back deck with composite flooring and recessed lighting. An outdoor kitchen is just steps away and includes granite counters, gas grill, enclosed storage, a pizza oven, and lighting for those evening dinner parties. Beyond the deck and outdoor kitchen is a gas fire pit. Perfect for S'mores, hot dog roasts or simply great conversation. Enter to vaulted ceilings, stunning floor to ceiling stone fireplace, a wall of windows overlooking the Rim, and formal dining area. The open concept provides plenty of entertainment space for friends and family. The amazing eat-in kitchen has an abundance of custom cabinets, granite counters, breakfast bar, S/S appliances, beautiful pendent lighting, and a walk-in pantry. A powder room is downstairs for your guests. Spacious open loft can be your media room, game room, reading room or many other possibilities. Two generous bedrooms upstairs, with a lock-off bathroom attached to create a second master bedroom. The master bedroom is on the first level with a stone gas fireplace, walk-in closet, and access to the front deck. The updated bath includes split double vanities, jetted soaking tub, beautiful tiled step-in shower, and private toilet room. The laundry room, with direct access off the garage, has plenty of storage and a sink. Approximately 400 sf of unfinished space above the garage is waiting for your ideas. Come enjoy the views and relax in your new home.
Parcel 207-32-023 (Lot 23) is also available on separate escrow for $60,000 in conjunction with this sale. Lot 23 has a 3-bedroom septic installed. Ensure your privacy!
Location
State AZ
County Navajo
Community Summer Place North
Direction South on Stone Bridge Trail, take second Left on Saw Mill Road. Home is on the left.
Rooms
Other Rooms Loft, Great Room
Master Bedroom Downstairs
Den/Bedroom Plus 4
Separate Den/Office N
Interior
Interior Features Master Downstairs, Eat-in Kitchen, Breakfast Bar, 9+ Flat Ceilings, Vaulted Ceiling(s), Kitchen Island, 2 Master Baths, Double Vanity, Full Bth Master Bdrm, Separate Shwr & Tub, Tub with Jets, Granite Counters
Heating Electric
Cooling Refrigeration, Ceiling Fan(s)
Flooring Carpet, Tile
Fireplaces Type Other (See Remarks), 2 Fireplace, Fire Pit, Living Room, Master Bedroom, Gas
Fireplace Yes
Window Features Dual Pane
SPA None
Exterior
Exterior Feature Balcony, Covered Patio(s), Built-in Barbecue
Parking Features Attch'd Gar Cabinets, Dir Entry frm Garage, Electric Door Opener
Garage Spaces 3.0
Garage Description 3.0
Fence None
Pool None
Landscape Description Irrigation Front
Utilities Available Propane
Amenities Available Self Managed
Roof Type Composition
Private Pool No
Building
Lot Description Corner Lot, Auto Timer H2O Front, Irrigation Front
Story 2
Builder Name Ray Arvizu
Sewer Septic in & Cnctd
Water Pvt Water Company
Structure Type Balcony,Covered Patio(s),Built-in Barbecue
New Construction No
Schools
Elementary Schools Out Of Maricopa Cnty
Middle Schools Out Of Maricopa Cnty
High Schools Out Of Maricopa Cnty
School District Out Of Area
Others
HOA Name SPNEHOA
HOA Fee Include Maintenance Grounds
Senior Community No
Tax ID 207-32-022
Ownership Fee Simple
Acceptable Financing Conventional, 1031 Exchange, VA Loan
Horse Property N
Listing Terms Conventional, 1031 Exchange, VA Loan
Financing Cash
Special Listing Condition Owner/Agent
Read Less Info
Want to know what your home might be worth? Contact us for a FREE valuation!

Our team is ready to help you sell your home for the highest possible price ASAP

Copyright 2024 Arizona Regional Multiple Listing Service, Inc. All rights reserved.
Bought with HUNT Real Estate ERA
GET MORE INFORMATION

Partner | Lic# NRDS 147502070






