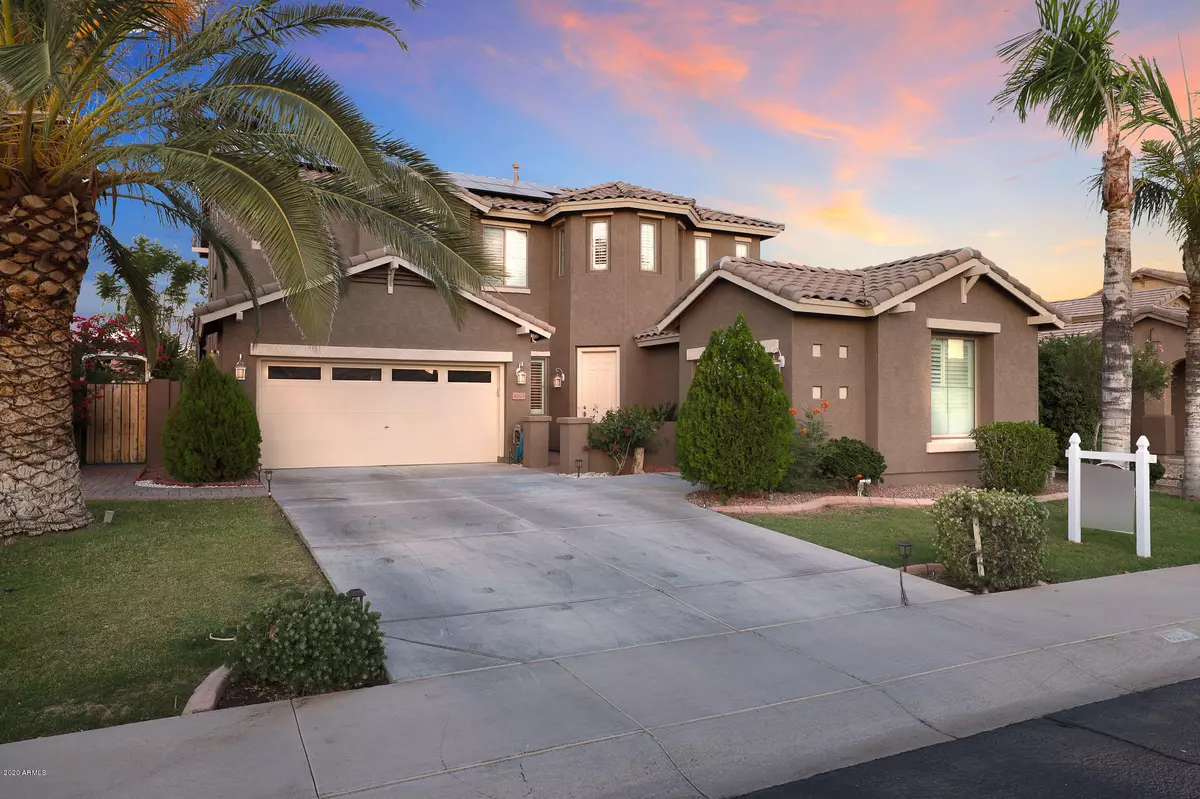$500,000
$515,000
2.9%For more information regarding the value of a property, please contact us for a free consultation.
4 Beds
3 Baths
2,762 SqFt
SOLD DATE : 09/10/2020
Key Details
Sold Price $500,000
Property Type Single Family Home
Sub Type Single Family - Detached
Listing Status Sold
Purchase Type For Sale
Square Footage 2,762 sqft
Price per Sqft $181
Subdivision Cooper Corners East
MLS Listing ID 6100109
Sold Date 09/10/20
Bedrooms 4
HOA Fees $68/mo
HOA Y/N Yes
Originating Board Arizona Regional Multiple Listing Service (ARMLS)
Year Built 2004
Annual Tax Amount $2,801
Tax Year 2019
Lot Size 8,785 Sqft
Acres 0.2
Property Description
Welcome home! This beautifully well maintained cul-de-sac property is perfectly situated to offer morning sun and afternoon shade across the large resort style backyard with sparkling pool and water feature.
From the 3 car garage and the gorgeous fireplace in the family room to the spacious kitchen with granite and gas cook top, there is so much for everyone to love! Enjoy the convenience of the upstairs loft and office, family room and four spacious bedrooms. Huge laundry room with sink and storage. Solar panels provide sun power to keep monthly utility costs low.
Don't let this beautiful opportunity pass you by... Welcome home!
Location
State AZ
County Maricopa
Community Cooper Corners East
Direction East on Ocotillo, Turn right onto Salt Cedar St, Turn left onto Yellowstone Pl, Turn right onto Salt Cedar St, Turn left onto Everglade Dr, Turn left onto Wayne Pl. Your new home will be on the right
Rooms
Other Rooms Loft, Great Room, Family Room
Master Bedroom Upstairs
Den/Bedroom Plus 6
Separate Den/Office Y
Interior
Interior Features Upstairs, Breakfast Bar, Kitchen Island, Pantry, Double Vanity, Separate Shwr & Tub, High Speed Internet, Granite Counters
Heating Natural Gas
Cooling Refrigeration, Ceiling Fan(s)
Flooring Carpet, Tile
Fireplaces Type 1 Fireplace, Exterior Fireplace, Fire Pit, Family Room, Gas
Fireplace Yes
Window Features Double Pane Windows
SPA None
Laundry Wshr/Dry HookUp Only
Exterior
Exterior Feature Covered Patio(s), Patio
Garage Dir Entry frm Garage
Garage Spaces 3.0
Garage Description 3.0
Fence Block
Pool Private
Community Features Playground
Utilities Available SRP, SW Gas
Amenities Available Management
Waterfront No
Roof Type Tile
Private Pool Yes
Building
Lot Description Grass Front, Grass Back
Story 2
Builder Name Shea
Sewer Public Sewer
Water City Water
Structure Type Covered Patio(s),Patio
Schools
Elementary Schools Other
Middle Schools Santan Junior High School
High Schools Perry High School
School District Chandler Unified District
Others
HOA Name Cooper Corners
HOA Fee Include Maintenance Grounds
Senior Community No
Tax ID 303-44-626
Ownership Fee Simple
Acceptable Financing Cash, Conventional
Horse Property N
Listing Terms Cash, Conventional
Financing Conventional
Read Less Info
Want to know what your home might be worth? Contact us for a FREE valuation!

Our team is ready to help you sell your home for the highest possible price ASAP

Copyright 2024 Arizona Regional Multiple Listing Service, Inc. All rights reserved.
Bought with Coldwell Banker Realty
GET MORE INFORMATION

Partner | Lic# NRDS 147502070






