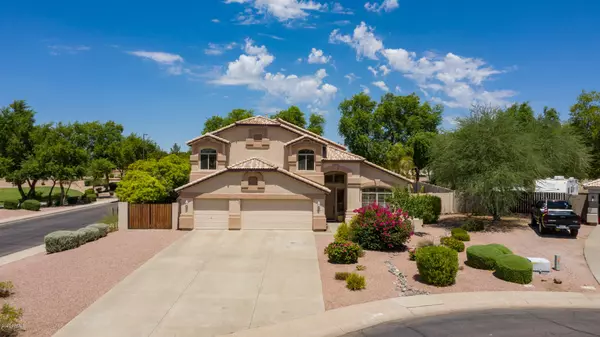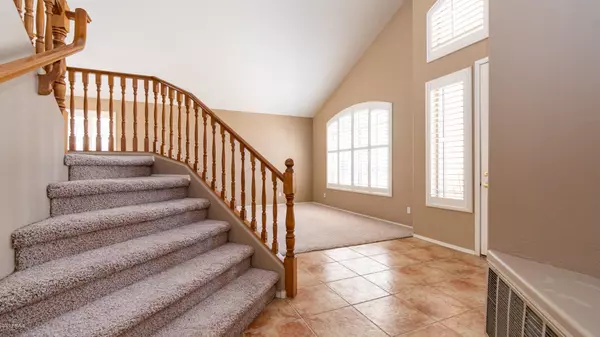$487,000
$499,000
2.4%For more information regarding the value of a property, please contact us for a free consultation.
5 Beds
3 Baths
2,778 SqFt
SOLD DATE : 10/09/2020
Key Details
Sold Price $487,000
Property Type Single Family Home
Sub Type Single Family - Detached
Listing Status Sold
Purchase Type For Sale
Square Footage 2,778 sqft
Price per Sqft $175
Subdivision Sonoran Vista
MLS Listing ID 6117242
Sold Date 10/09/20
Style Santa Barbara/Tuscan
Bedrooms 5
HOA Fees $45/qua
HOA Y/N Yes
Originating Board Arizona Regional Multiple Listing Service (ARMLS)
Year Built 2001
Annual Tax Amount $2,240
Tax Year 2019
Lot Size 0.315 Acres
Acres 0.31
Property Description
WOW!! Fantastic opportunity to live in the high demand family orientated community of Gilbert. Close proximity to Freestone Park, Riparian Preserve, A+ schools, shopping and great restaurants. Awesome loved family home. 5 bed 3 bath 3 car garage. 5th bedroom down stairs. Plantation shutters throughout first floor. Newer granite in the kitchen. Tons of storage. Additional attic storage above garage with drop down ladder. Larger pool sized lot that backs up to the green belt. Beautiful professionally landscaped in both the front and back. The backyard presents it all, from fruit trees, block planters, sport court, gas fire pit, water feature and a spa! Must see this beauty!!!
Location
State AZ
County Maricopa
Community Sonoran Vista
Direction From US 60 Exit Val Vista Dr. Go South to East Elliot Rd. Go East to S Key Biscayne Dr. Go South to E Sierra Madre Ct.. Home is on the corner.
Rooms
Other Rooms Family Room
Master Bedroom Upstairs
Den/Bedroom Plus 5
Separate Den/Office N
Interior
Interior Features Upstairs, Eat-in Kitchen, Soft Water Loop, Vaulted Ceiling(s), Kitchen Island, Double Vanity, Full Bth Master Bdrm, Separate Shwr & Tub, High Speed Internet, Granite Counters
Heating Natural Gas
Cooling Refrigeration, Programmable Thmstat, Ceiling Fan(s)
Flooring Carpet, Tile
Fireplaces Type Fire Pit
Fireplace Yes
Window Features Vinyl Frame,Double Pane Windows
SPA Heated,Private
Laundry Wshr/Dry HookUp Only
Exterior
Exterior Feature Covered Patio(s), Playground, Patio, Private Yard, Sport Court(s), Storage
Garage Attch'd Gar Cabinets, Dir Entry frm Garage, Electric Door Opener, RV Gate, Separate Strge Area
Garage Spaces 3.0
Garage Description 3.0
Fence Block
Pool None
Community Features Transportation Svcs, Biking/Walking Path
Utilities Available City Electric, SRP, City Gas, SW Gas
Amenities Available Management, Rental OK (See Rmks), VA Approved Prjct
Waterfront No
Roof Type Tile
Private Pool No
Building
Lot Description Sprinklers In Rear, Sprinklers In Front, Corner Lot, Desert Front, Cul-De-Sac, Gravel/Stone Back, Grass Back, Auto Timer H2O Front, Auto Timer H2O Back
Story 2
Builder Name Homes By Royal LTD
Sewer Sewer in & Cnctd, Public Sewer
Water City Water
Architectural Style Santa Barbara/Tuscan
Structure Type Covered Patio(s),Playground,Patio,Private Yard,Sport Court(s),Storage
New Construction Yes
Schools
Elementary Schools Finley Farms Elementary
Middle Schools Greenfield Junior High School
High Schools Gilbert High School
School District Gilbert Unified District
Others
HOA Name Sonoran Vista
HOA Fee Include Maintenance Grounds
Senior Community No
Tax ID 309-11-799
Ownership Fee Simple
Acceptable Financing Cash, Conventional, VA Loan
Horse Property N
Listing Terms Cash, Conventional, VA Loan
Financing Conventional
Read Less Info
Want to know what your home might be worth? Contact us for a FREE valuation!

Our team is ready to help you sell your home for the highest possible price ASAP

Copyright 2024 Arizona Regional Multiple Listing Service, Inc. All rights reserved.
Bought with Success One Realty
GET MORE INFORMATION

Partner | Lic# NRDS 147502070






