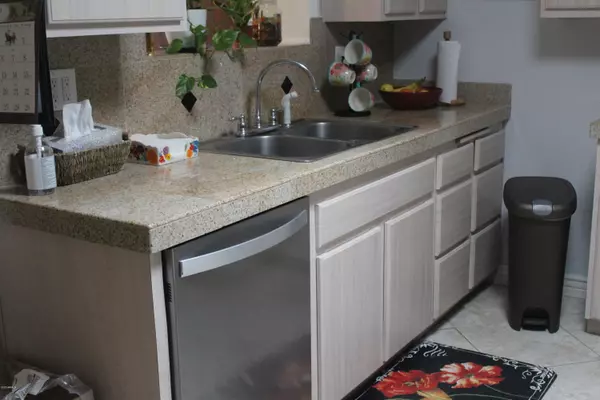$150,000
$145,000
3.4%For more information regarding the value of a property, please contact us for a free consultation.
1 Bed
1.5 Baths
1,060 SqFt
SOLD DATE : 10/19/2020
Key Details
Sold Price $150,000
Property Type Condo
Sub Type Apartment Style/Flat
Listing Status Sold
Purchase Type For Sale
Square Footage 1,060 sqft
Price per Sqft $141
Subdivision Sun City Unit 6G Tract B Tracts O-U Replat
MLS Listing ID 6124589
Sold Date 10/19/20
Style Ranch
Bedrooms 1
HOA Fees $208/mo
HOA Y/N Yes
Originating Board Arizona Regional Multiple Listing Service (ARMLS)
Year Built 1967
Annual Tax Amount $298
Tax Year 2019
Lot Size 1,573 Sqft
Acres 0.04
Property Description
Rare Find a 1 bedroom 1 1/2 bath highly upgraded unit has it all! All new smudge proof stainless kitchen appliances. Newer laminate flooring, tile, interior paint, crown moulding, upgraded baseboards, plantation shutters, granite kitchen counters, dual pane windows, newer water heater, and closet space galore. Added on room with built-in high-end Murphy Bed, perfect for home office/computer room. The vinyl covered patio adds extra space for entertaining or relaxing at the end of the day. Neat and clean with pride of ownership shown thru out the home. Perfect for the ''winter'' visitor or full time resident. Close and convenient to shopping and activities. Call today don't miss out on this gem.
Location
State AZ
County Maricopa
Community Sun City Unit 6G Tract B Tracts O-U Replat
Direction From Olive go North on 111th Ave to Kelso, turn right. Turn left into first driveway. 9241 is in the 2nd group of units from Kelso. Parking also on 111th Ave
Rooms
Master Bedroom Downstairs
Den/Bedroom Plus 2
Separate Den/Office Y
Interior
Interior Features Master Downstairs, No Interior Steps, Pantry, High Speed Internet, Granite Counters
Heating Natural Gas
Cooling Refrigeration, Ceiling Fan(s)
Flooring Laminate, Tile
Fireplaces Number No Fireplace
Fireplaces Type None
Fireplace No
Window Features Skylight(s),Double Pane Windows
SPA None
Exterior
Carport Spaces 1
Fence Block
Pool None
Community Features Community Spa Htd, Community Spa, Community Pool Htd, Community Pool, Community Media Room, Golf, Tennis Court(s), Racquetball, Biking/Walking Path, Clubhouse, Fitness Center
Utilities Available APS
Waterfront No
Roof Type Composition
Private Pool No
Building
Lot Description Grass Front
Story 1
Builder Name Del Webb
Sewer Private Sewer
Water Pvt Water Company
Architectural Style Ranch
New Construction Yes
Schools
Elementary Schools Adult
Middle Schools Adult
High Schools Adult
School District Out Of Area
Others
HOA Name Mini Hoan
HOA Fee Include Roof Repair,Insurance,Pest Control,Front Yard Maint,Roof Replacement,Maintenance Exterior
Senior Community Yes
Tax ID 142-70-788
Ownership Fee Simple
Acceptable Financing Cash, Conventional, VA Loan
Horse Property N
Listing Terms Cash, Conventional, VA Loan
Financing Conventional
Special Listing Condition Age Restricted (See Remarks), N/A
Read Less Info
Want to know what your home might be worth? Contact us for a FREE valuation!

Our team is ready to help you sell your home for the highest possible price ASAP

Copyright 2024 Arizona Regional Multiple Listing Service, Inc. All rights reserved.
Bought with Realty One Group
GET MORE INFORMATION

Partner | Lic# NRDS 147502070






