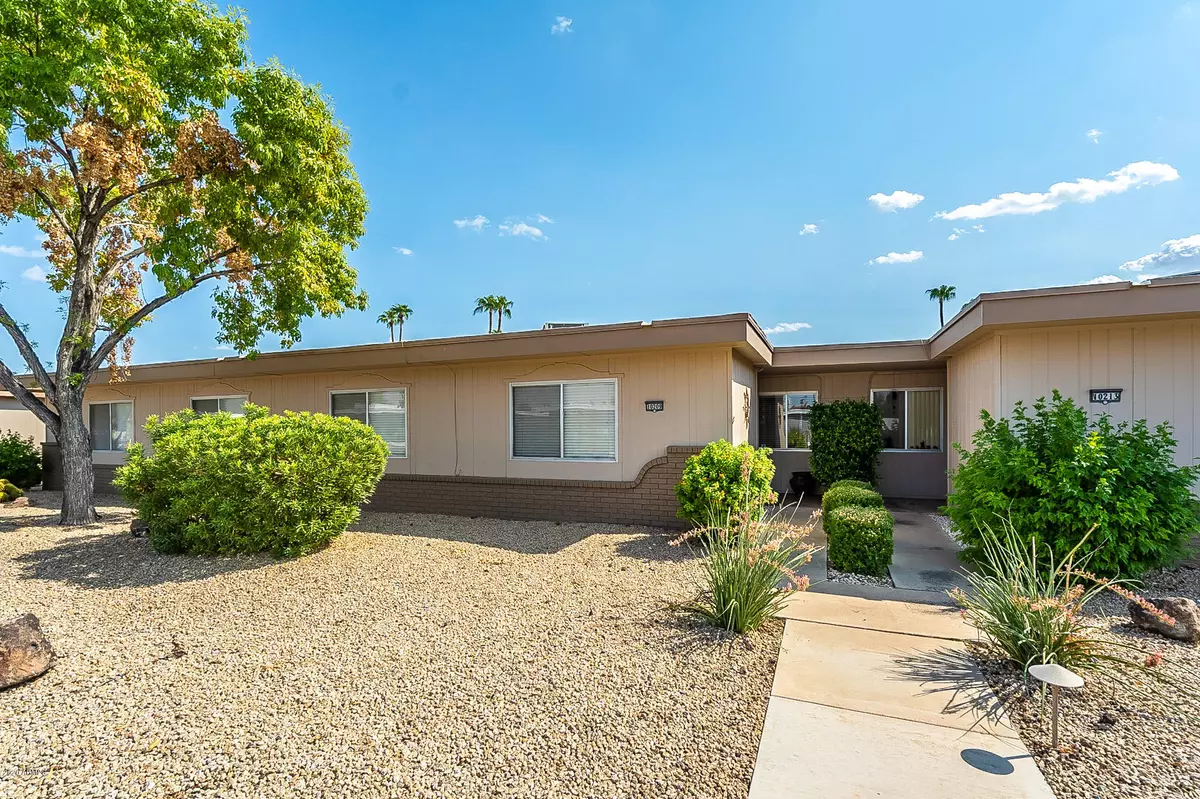$195,000
$195,000
For more information regarding the value of a property, please contact us for a free consultation.
2 Beds
2 Baths
1,380 SqFt
SOLD DATE : 10/15/2020
Key Details
Sold Price $195,000
Property Type Condo
Sub Type Apartment Style/Flat
Listing Status Sold
Purchase Type For Sale
Square Footage 1,380 sqft
Price per Sqft $141
Subdivision Sun City Unit 36
MLS Listing ID 6126730
Sold Date 10/15/20
Style Ranch
Bedrooms 2
HOA Fees $236/mo
HOA Y/N Yes
Originating Board Arizona Regional Multiple Listing Service (ARMLS)
Year Built 1974
Annual Tax Amount $572
Tax Year 2019
Lot Size 216 Sqft
Acres 0.01
Property Description
Nicely remodeled 2 bedroom, 2 bath, fully furnished home, in the heart of Sun City. Floorplan has been opened from the kitchen through to the formal dining and living room with a kitchen island, creating a great room flow. Remodeled kitchen with custom lighting, granite c-tops, new stainless appliances and breakfast nook. Attractive neutral tile throughout. Tiled courtyard living space for your fall/winter/spring entertainment requirements. Fantastic lock and leave or year-round residence that you will be proud to own. Garage is large enough for the car and golf cart with ample storage. Washer, dryer and refrigerator included. Talk with your real estate agent about the available furnishings and gas golf cart.
Location
State AZ
County Maricopa
Community Sun City Unit 36
Direction South on Boswell to Campana, west on Campana to property on South side of street. Park on Campana at sign.
Rooms
Den/Bedroom Plus 2
Separate Den/Office N
Interior
Interior Features Eat-in Kitchen, 9+ Flat Ceilings, No Interior Steps, Pantry, Full Bth Master Bdrm
Heating Electric
Cooling Refrigeration
Flooring Tile
Fireplaces Number No Fireplace
Fireplaces Type None
Fireplace No
Window Features Double Pane Windows
SPA None
Exterior
Exterior Feature Covered Patio(s), Private Yard
Garage Attch'd Gar Cabinets, Electric Door Opener, Golf Cart Garage
Garage Spaces 1.5
Garage Description 1.5
Fence None
Pool None
Community Features Community Spa Htd, Community Pool Htd, Community Media Room, Tennis Court(s), Racquetball, Biking/Walking Path, Clubhouse, Fitness Center
Utilities Available APS
Amenities Available Self Managed
Waterfront No
Roof Type Built-Up,Foam
Private Pool No
Building
Lot Description Gravel/Stone Front
Story 1
Builder Name Del Webb
Sewer Public Sewer
Water Pvt Water Company
Architectural Style Ranch
Structure Type Covered Patio(s),Private Yard
New Construction Yes
Schools
Elementary Schools Adult
Middle Schools Adult
High Schools Adult
School District Out Of Area
Others
HOA Name 29ers Condo Assn
HOA Fee Include Insurance,Sewer,Maintenance Grounds,Street Maint,Front Yard Maint,Trash,Water,Maintenance Exterior
Senior Community Yes
Tax ID 230-03-220
Ownership Fee Simple
Acceptable Financing Cash, Conventional, FHA, VA Loan
Horse Property N
Listing Terms Cash, Conventional, FHA, VA Loan
Financing Conventional
Special Listing Condition Age Restricted (See Remarks), Owner Occupancy Req
Read Less Info
Want to know what your home might be worth? Contact us for a FREE valuation!

Our team is ready to help you sell your home for the highest possible price ASAP

Copyright 2024 Arizona Regional Multiple Listing Service, Inc. All rights reserved.
Bought with DeLex Realty
GET MORE INFORMATION

Partner | Lic# NRDS 147502070






