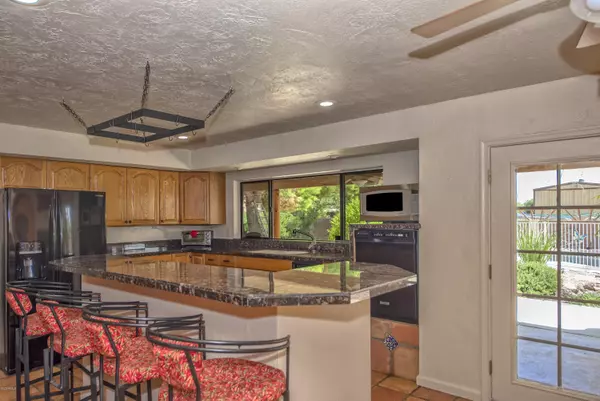$540,000
$625,000
13.6%For more information regarding the value of a property, please contact us for a free consultation.
5 Beds
4 Baths
3,434 SqFt
SOLD DATE : 11/23/2020
Key Details
Sold Price $540,000
Property Type Single Family Home
Sub Type Single Family - Detached
Listing Status Sold
Purchase Type For Sale
Square Footage 3,434 sqft
Price per Sqft $157
Subdivision Romola Of Arizona Grape Fruit Unit No. 42 Resubdiv
MLS Listing ID 6123966
Sold Date 11/23/20
Style Ranch
Bedrooms 5
HOA Fees $40/ann
HOA Y/N Yes
Originating Board Arizona Regional Multiple Listing Service (ARMLS)
Year Built 1987
Annual Tax Amount $2,576
Tax Year 2019
Lot Size 1.894 Acres
Acres 1.89
Property Description
Country Living at its best and still close to town! Charming 2 story home on apprx 2 acres, with covered horse setup, 20x40 barn, covered storage areas, organic garden, and plenty of room for your trailer or toys. As you enter the foyer, you are greeted by a grand staircase that takes you to the master, large loft area and guest bedrooms. On the main level, there is a formal dining area, living room w/fireplace, spacious kitchen that leads to the cozy family room w/fireplace & wet bar. There are two guest rooms and a bath on the main level as well. Outside is a sparkling pool, hydroponic pond, firepit area, & room for goats, chickens and boarding horses! Upgraded windows on west side, solar panels, upgraded master bath, newer main AC unit, newer water heater and so much more!
Location
State AZ
County Maricopa
Community Romola Of Arizona Grape Fruit Unit No. 42 Resubdiv
Direction From Glendale Ave and 187th, head north, home is on the right.
Rooms
Other Rooms Guest Qtrs-Sep Entrn, Loft, Great Room, Family Room, BonusGame Room
Master Bedroom Split
Den/Bedroom Plus 8
Separate Den/Office Y
Interior
Interior Features Upstairs, Eat-in Kitchen, Breakfast Bar, Vaulted Ceiling(s), Wet Bar, Kitchen Island, Pantry, Double Vanity, Full Bth Master Bdrm, Separate Shwr & Tub, Tub with Jets, High Speed Internet, Granite Counters
Heating Electric
Cooling Refrigeration, Ceiling Fan(s)
Flooring Carpet, Tile
Fireplaces Type 2 Fireplace, Fire Pit, Family Room, Living Room
Fireplace Yes
Window Features Skylight(s),Double Pane Windows
SPA None
Laundry WshrDry HookUp Only
Exterior
Exterior Feature Circular Drive, Covered Patio(s), Patio, Storage
Garage Electric Door Opener, RV Gate, Separate Strge Area, Side Vehicle Entry, RV Access/Parking, RV Garage
Garage Spaces 2.0
Carport Spaces 1
Garage Description 2.0
Fence Block, Chain Link
Pool Diving Pool, Fenced, Private
Landscape Description Irrigation Back, Flood Irrigation
Community Features Horse Facility
Utilities Available APS
Amenities Available Self Managed
Waterfront No
View Mountain(s)
Roof Type Tile
Private Pool Yes
Building
Lot Description Desert Front, Dirt Back, Grass Back, Irrigation Back, Flood Irrigation
Story 2
Builder Name Custom
Sewer Septic in & Cnctd
Water Pvt Water Company
Architectural Style Ranch
Structure Type Circular Drive,Covered Patio(s),Patio,Storage
New Construction Yes
Schools
Elementary Schools Scott L Libby Elementary School
Middle Schools Verrado Elementary School
High Schools Verrado Elementary School
School District Agua Fria Union High School District
Others
HOA Name CFPOA
HOA Fee Include Street Maint
Senior Community No
Tax ID 502-21-001-C
Ownership Fee Simple
Acceptable Financing Conventional, VA Loan
Horse Property Y
Horse Feature Arena, Auto Water, Barn, Corral(s), Stall, Tack Room
Listing Terms Conventional, VA Loan
Financing VA
Read Less Info
Want to know what your home might be worth? Contact us for a FREE valuation!

Our team is ready to help you sell your home for the highest possible price ASAP

Copyright 2024 Arizona Regional Multiple Listing Service, Inc. All rights reserved.
Bought with Non-MLS Office
GET MORE INFORMATION

Partner | Lic# NRDS 147502070






