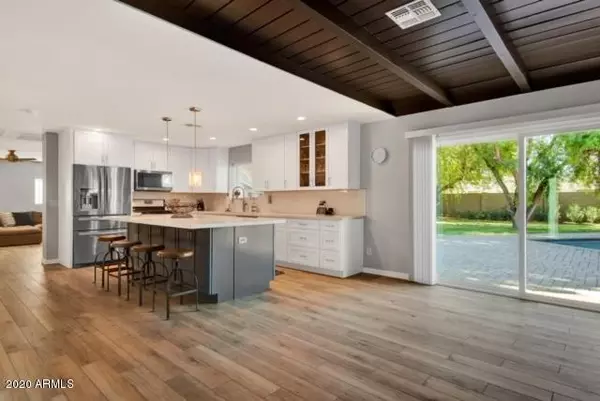$688,000
$699,999
1.7%For more information regarding the value of a property, please contact us for a free consultation.
3 Beds
3 Baths
2,613 SqFt
SOLD DATE : 08/25/2020
Key Details
Sold Price $688,000
Property Type Single Family Home
Sub Type Single Family - Detached
Listing Status Sold
Purchase Type For Sale
Square Footage 2,613 sqft
Price per Sqft $263
Subdivision Rose Lane Estates
MLS Listing ID 6104741
Sold Date 08/25/20
Bedrooms 3
HOA Y/N No
Originating Board Arizona Regional Multiple Listing Service (ARMLS)
Year Built 1959
Annual Tax Amount $4,757
Tax Year 2019
Lot Size 0.308 Acres
Acres 0.31
Property Sub-Type Single Family - Detached
Property Description
Fully updated 3 bedroom 3 bathroom, that included new plumbing,electrical. 2 master bedrooms, one with roman tub and shower room behind the same piece of glass. White quartz counters in the kitchen and bathrooms, custom cabinets, upgraded light fixtures thorough-out home including 2 chandeliers in one of the master bedrooms with vaulted ceilings & a gas fireplace w/ limestone, wood-like tile planks through-out home, stainless steel appliances including a gas stove/oven combo, nice sized island for entertaining or for eat-in kitchen convenience, 2 inch faux wood blinds, ceiling fans, Front yard has been updated with a 1/2 wall with pavers to create a stunning court yard, with extra pavers on side of house for additional parking, updated private pool with new pavers to extend backyard patio
Location
State AZ
County Maricopa
Community Rose Lane Estates
Direction North on 16th St to Rose Ln, turn west, to 13th Place, go South to property.
Rooms
Other Rooms Family Room
Den/Bedroom Plus 3
Separate Den/Office N
Interior
Interior Features Kitchen Island, 2 Master Baths, Double Vanity, Full Bth Master Bdrm, Smart Home, Granite Counters
Heating Electric
Cooling Refrigeration, Ceiling Fan(s)
Flooring Tile
Fireplaces Type 1 Fireplace, Master Bedroom
Fireplace Yes
SPA None
Exterior
Exterior Feature Covered Patio(s), Storage
Parking Features RV Gate
Garage Spaces 2.0
Garage Description 2.0
Fence Block
Pool Private
Landscape Description Irrigation Back, Irrigation Front
Utilities Available APS, SW Gas
Amenities Available None
Roof Type Composition
Private Pool Yes
Building
Lot Description Gravel/Stone Front, Grass Back, Auto Timer H2O Front, Auto Timer H2O Back, Irrigation Front, Irrigation Back
Story 1
Builder Name Unknown
Sewer Public Sewer
Water City Water
Structure Type Covered Patio(s),Storage
New Construction No
Schools
Elementary Schools Madison #1 Middle School
Middle Schools Madison #1 Middle School
High Schools Madison Rose Lane School
School District Phoenix Union High School District
Others
HOA Fee Include No Fees
Senior Community No
Tax ID 161-11-025
Ownership Fee Simple
Acceptable Financing Cash, Conventional, FHA, VA Loan
Horse Property N
Listing Terms Cash, Conventional, FHA, VA Loan
Financing Conventional
Read Less Info
Want to know what your home might be worth? Contact us for a FREE valuation!

Our team is ready to help you sell your home for the highest possible price ASAP

Copyright 2025 Arizona Regional Multiple Listing Service, Inc. All rights reserved.
Bought with Realty ONE Group
GET MORE INFORMATION
Partner | Lic# NRDS 147502070






