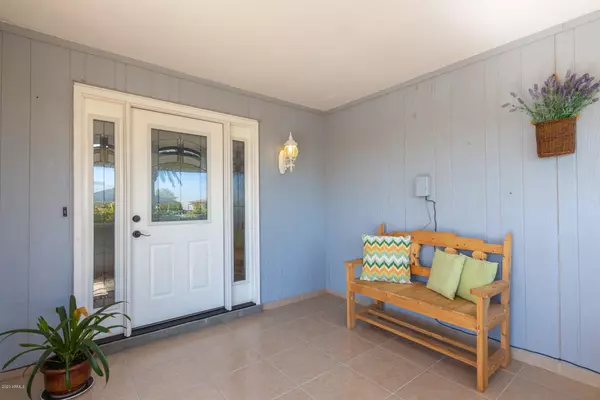$250,000
$250,000
For more information regarding the value of a property, please contact us for a free consultation.
2 Beds
2 Baths
1,754 SqFt
SOLD DATE : 11/25/2020
Key Details
Sold Price $250,000
Property Type Single Family Home
Sub Type Single Family - Detached
Listing Status Sold
Purchase Type For Sale
Square Footage 1,754 sqft
Price per Sqft $142
Subdivision Sun City Unit 30
MLS Listing ID 6135585
Sold Date 11/25/20
Style Ranch
Bedrooms 2
HOA Y/N No
Originating Board Arizona Regional Multiple Listing Service (ARMLS)
Year Built 1971
Annual Tax Amount $866
Tax Year 2020
Lot Size 9,000 Sqft
Acres 0.21
Property Description
Great cul-de-sac property in the wonderful community of Sun City! Upgraded Bathrooms with low step-in showers. All neutral 18'' tiles and no carpet. Sky Lights in Kitchen and Family Room. HVAC 2016 and vented into the Arizona Room as well as Laundry/Hobby Room w/built-in cabinets. All 3 sliding glass doors were replaced with vinyl. All interior windows replaced w/ vinyl double pane, Recent new front door w/side lights, fire door to garage, and AZ Room exterior door. Arizona Room approx 440 sqft with double hung vinyl windows. Backyard is fenced and has additional dog run. Solar Lease 2016 $118/month. Not an escalator. Went ACTIVE 2 days too early which is why it shows ''Back on Market''.
Location
State AZ
County Maricopa
Community Sun City Unit 30
Direction From Bell Rd, Go South of Del Webb. Left on W Pleasant Valley Rd. Left on 105th Drive
Rooms
Other Rooms Separate Workshop, Arizona RoomLanai
Den/Bedroom Plus 3
Separate Den/Office Y
Interior
Interior Features Eat-in Kitchen, Vaulted Ceiling(s), Pantry, 3/4 Bath Master Bdrm
Heating Natural Gas
Cooling Refrigeration, Programmable Thmstat, Ceiling Fan(s)
Flooring Tile
Fireplaces Number No Fireplace
Fireplaces Type None
Fireplace No
Window Features Vinyl Frame,Skylight(s),Double Pane Windows,Low Emissivity Windows
SPA None
Laundry Wshr/Dry HookUp Only
Exterior
Garage Attch'd Gar Cabinets, Dir Entry frm Garage, Electric Door Opener
Garage Spaces 2.0
Garage Description 2.0
Fence Chain Link
Pool None
Community Features Community Spa Htd, Community Spa, Community Pool Htd, Community Pool, Community Media Room, Golf, Tennis Court(s), Racquetball, Biking/Walking Path, Clubhouse, Fitness Center
Utilities Available APS, SW Gas
Amenities Available Other, Rental OK (See Rmks)
Roof Type Composition
Private Pool No
Building
Lot Description Desert Back, Desert Front, Cul-De-Sac
Story 1
Builder Name Del Webb
Sewer Private Sewer
Water Pvt Water Company
Architectural Style Ranch
New Construction No
Schools
Elementary Schools Adult
Middle Schools Adult
High Schools Adult
School District Out Of Area
Others
HOA Fee Include Maintenance Grounds,Other (See Remarks)
Senior Community Yes
Tax ID 200-92-335
Ownership Fee Simple
Acceptable Financing Cash, Conventional, FHA, VA Loan
Horse Property N
Listing Terms Cash, Conventional, FHA, VA Loan
Financing VA
Special Listing Condition Age Restricted (See Remarks)
Read Less Info
Want to know what your home might be worth? Contact us for a FREE valuation!

Our team is ready to help you sell your home for the highest possible price ASAP

Copyright 2024 Arizona Regional Multiple Listing Service, Inc. All rights reserved.
Bought with eXp Realty
GET MORE INFORMATION

Partner | Lic# NRDS 147502070






