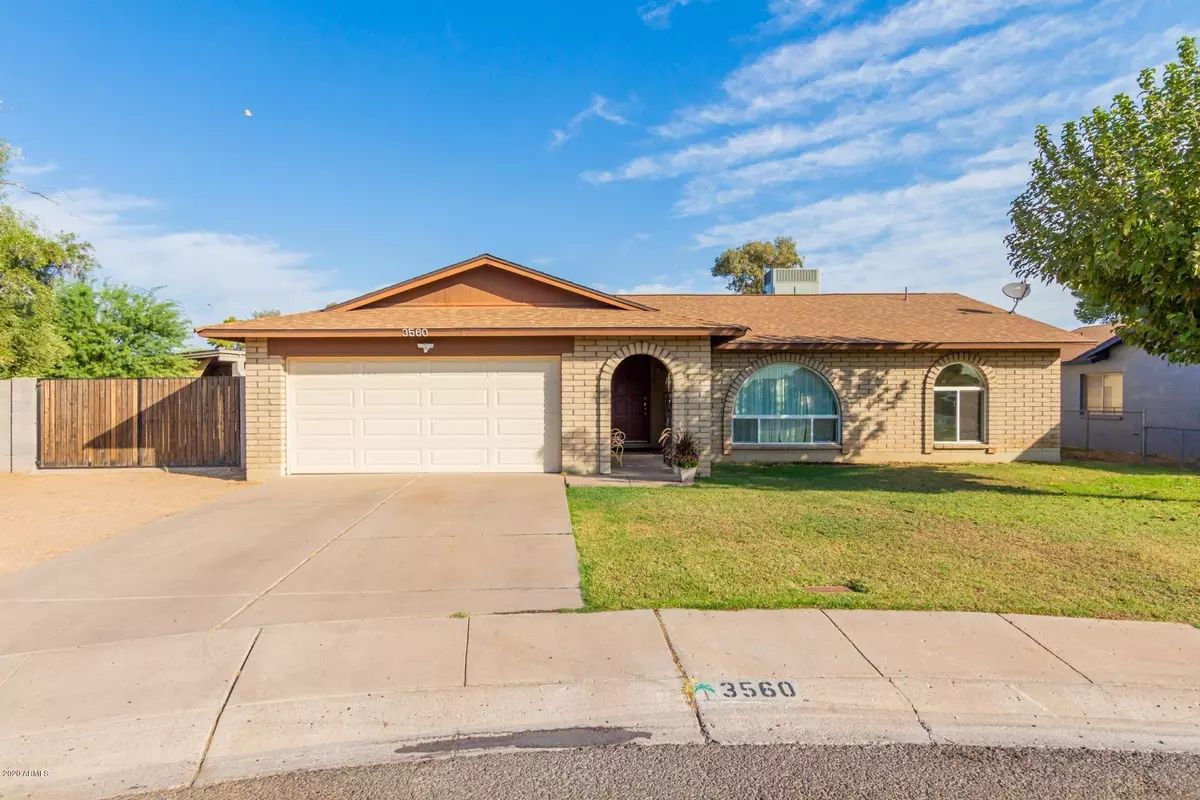$313,000
$310,000
1.0%For more information regarding the value of a property, please contact us for a free consultation.
3 Beds
2 Baths
1,678 SqFt
SOLD DATE : 12/02/2020
Key Details
Sold Price $313,000
Property Type Single Family Home
Sub Type Single Family - Detached
Listing Status Sold
Purchase Type For Sale
Square Footage 1,678 sqft
Price per Sqft $186
Subdivision Cheyenne Village Lot 1-91
MLS Listing ID 6150017
Sold Date 12/02/20
Style Spanish
Bedrooms 3
HOA Y/N No
Originating Board Arizona Regional Multiple Listing Service (ARMLS)
Year Built 1981
Annual Tax Amount $1,412
Tax Year 2020
Lot Size 10,004 Sqft
Acres 0.23
Property Sub-Type Single Family - Detached
Property Description
This Tastefully upgraded single level Slump Block Home is perfectly situated on a North/South oversized 10,000 sq ft+ Cul De Sac lot with NO HOA! Recent upgrades include Pella windows, New reclaimed wood look laminate flooring Two Tone Paint, Newer painted Kitchen cabinets with updated countertops, Newer deep SS Kitchen sink & Faucet, Newer Plush Carpeting in Secondary Bedrooms.Both baths recently updated; NEW AC 2020! New Garage Door-'15 New Water Heater-'14. Upgraded Master Bathroom, Newer Bamboo floors, New light fixtures. & fans. Your private gated wrought iron entrance & Red Front Door greet you to your new home. Oversize Travertine type diagonal set tile with ''dot'' insets at entry with front sunken living & dining with beautiful arched window Family room opens to the kitchen and both have tile flooring. The kitchen is light and bright with freshly painted cabinets, updated counter tops, sink, and faucet. The Kitchen is the pulse of the home with views overlooking bonus room that has ample windows and wood look laminate flooring.. Split floorplan is perfect for family or family with quests. The Master bedroom features bamboo flooring, updated master bath "walk-in" shower with travertine type tile details, newer vanity and walk-in closet. Secondary bedrooms with Newer Carpeting and fresh paint.
Indoor Separate Laundry room and garage with service door to backyard, and extra storage in the garage. All of this on an oversized 10,000+ sq ft lot with RV Gate and NO HOA. Perfect for storing your toys, RV, trailers, contractors dream lot!! This home is located with great access to I-17, Near ASU West and GCU shopping, restaurants and schools.
Location
State AZ
County Maricopa
Community Cheyenne Village Lot 1-91
Direction South on 35th Ave. from Thunderbird, West on Sweetwater to 35th Dr., North on 35th Dr. to Wood Dr., West on Wood Dr. to property on the North at the end of the cul-de-sac
Rooms
Other Rooms Family Room, Arizona RoomLanai
Master Bedroom Split
Den/Bedroom Plus 3
Separate Den/Office N
Interior
Interior Features Breakfast Bar, Vaulted Ceiling(s), Pantry, 3/4 Bath Master Bdrm, High Speed Internet
Heating Electric
Cooling Refrigeration, Ceiling Fan(s)
Flooring Carpet, Laminate, Tile
Fireplaces Number No Fireplace
Fireplaces Type None
Fireplace No
Window Features Vinyl Frame,Double Pane Windows,Low Emissivity Windows,Tinted Windows
SPA None
Exterior
Exterior Feature Covered Patio(s), Misting System, Patio
Parking Features Electric Door Opener, RV Gate, RV Access/Parking
Garage Spaces 2.0
Garage Description 2.0
Fence Block
Pool None
Utilities Available APS
Amenities Available None
Roof Type Composition,Rolled/Hot Mop
Private Pool No
Building
Lot Description Sprinklers In Rear, Sprinklers In Front, Cul-De-Sac, Grass Front, Grass Back
Story 1
Builder Name Deitz Crane
Sewer Public Sewer
Water City Water
Architectural Style Spanish
Structure Type Covered Patio(s),Misting System,Patio
New Construction No
Schools
Elementary Schools Washington Elementary School - Phoenix
Middle Schools Desert Foothills Middle School
High Schools Greenway High School
School District Glendale Union High School District
Others
HOA Fee Include No Fees
Senior Community No
Tax ID 149-25-291
Ownership Fee Simple
Acceptable Financing Cash, Conventional, FHA, VA Loan
Horse Property N
Listing Terms Cash, Conventional, FHA, VA Loan
Financing Conventional
Read Less Info
Want to know what your home might be worth? Contact us for a FREE valuation!

Our team is ready to help you sell your home for the highest possible price ASAP

Copyright 2025 Arizona Regional Multiple Listing Service, Inc. All rights reserved.
Bought with New Venture Realty
GET MORE INFORMATION
Partner | Lic# NRDS 147502070






