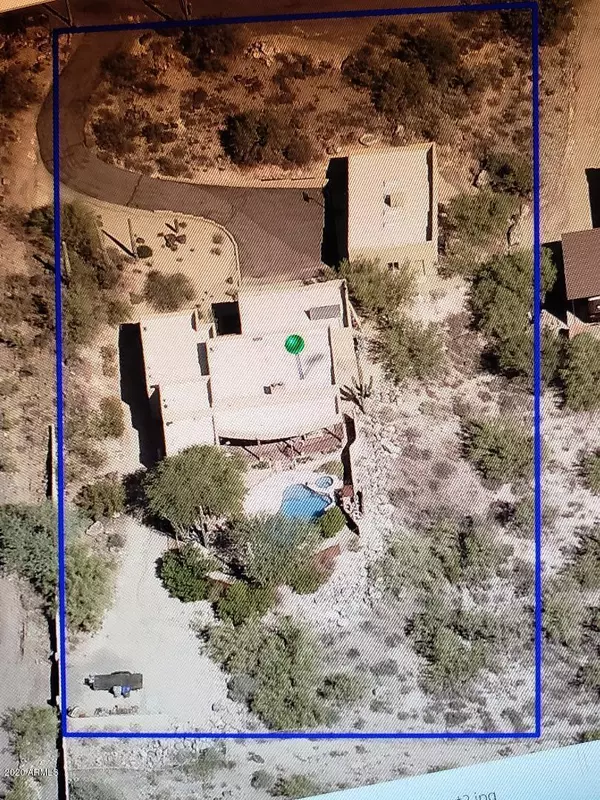$680,000
$675,000
0.7%For more information regarding the value of a property, please contact us for a free consultation.
3 Beds
2 Baths
2,638 SqFt
SOLD DATE : 12/10/2020
Key Details
Sold Price $680,000
Property Type Single Family Home
Sub Type Single Family - Detached
Listing Status Sold
Purchase Type For Sale
Square Footage 2,638 sqft
Price per Sqft $257
Subdivision S2 Nw4 Se4 Nw4 Sec03 Ex E
MLS Listing ID 6151452
Sold Date 12/10/20
Style Territorial/Santa Fe
Bedrooms 3
HOA Y/N No
Originating Board Arizona Regional Multiple Listing Service (ARMLS)
Year Built 2002
Annual Tax Amount $4,163
Tax Year 2020
Lot Size 1.193 Acres
Acres 1.19
Property Description
BRING ALL YOUR TOYS! 1300 sqft (28x48) detached garage/workshop with 220v, plus a 3 car attached garage. Room for a RV with a RV gate and hook ups on property. Sitting higher up the mountain, enjoy breath taking sunset views on your oversized patio. Dive into your oversized sparkling iridescent glass tile pool. True outdoor paradise. Step inside to high ceilings, entertainers kitchen with new S/S appliance, and a open concept for everyone to enjoy. A little southwest flare with vega beams, adobe fireplace and alder wood doors throughout. Both A/C just replaced and roof was coated as well. This is a must see!
Location
State AZ
County Maricopa
Community S2 Nw4 Se4 Nw4 Sec03 Ex E
Direction North on 7th St to Circle Mnt. East to 18th St. North to home, East side. Approx 1/2 mile.
Rooms
Other Rooms Separate Workshop
Master Bedroom Split
Den/Bedroom Plus 4
Separate Den/Office Y
Interior
Interior Features Eat-in Kitchen, Breakfast Bar, 9+ Flat Ceilings, Drink Wtr Filter Sys, No Interior Steps, Kitchen Island, Double Vanity, Full Bth Master Bdrm, Separate Shwr & Tub, High Speed Internet, Granite Counters
Heating Electric
Cooling Refrigeration, Ceiling Fan(s)
Flooring Carpet, Tile
Fireplaces Type 2 Fireplace, Living Room, Master Bedroom
Fireplace Yes
Window Features Sunscreen(s)
SPA Heated,Private
Exterior
Exterior Feature Covered Patio(s), Misting System
Garage Electric Door Opener, Extnded Lngth Garage, Over Height Garage, RV Gate, Temp Controlled, Unassigned, RV Access/Parking
Garage Spaces 11.0
Garage Description 11.0
Fence Block, Wrought Iron
Pool Diving Pool, Fenced, Heated, Private
Utilities Available Propane
Amenities Available Not Managed
Waterfront No
View Mountain(s)
Roof Type Foam
Private Pool Yes
Building
Lot Description Sprinklers In Rear, Sprinklers In Front, Corner Lot, Desert Back, Desert Front
Story 1
Builder Name unknown
Sewer Septic in & Cnctd
Water Shared Well
Architectural Style Territorial/Santa Fe
Structure Type Covered Patio(s),Misting System
New Construction Yes
Schools
Elementary Schools Diamond Canyon Elementary
Middle Schools Desert Mountain School
High Schools Desert Mountain School
School District Deer Valley Unified District
Others
HOA Fee Include No Fees
Senior Community No
Tax ID 202-20-335-A
Ownership Fee Simple
Acceptable Financing Cash, Conventional
Horse Property Y
Listing Terms Cash, Conventional
Financing Conventional
Read Less Info
Want to know what your home might be worth? Contact us for a FREE valuation!

Our team is ready to help you sell your home for the highest possible price ASAP

Copyright 2024 Arizona Regional Multiple Listing Service, Inc. All rights reserved.
Bought with Coldwell Banker Realty
GET MORE INFORMATION

Partner | Lic# NRDS 147502070






