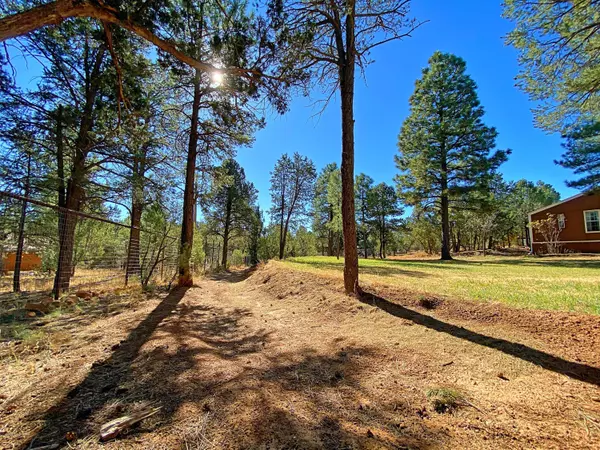$220,000
$199,900
10.1%For more information regarding the value of a property, please contact us for a free consultation.
2 Beds
2 Baths
1,540 SqFt
SOLD DATE : 01/20/2021
Key Details
Sold Price $220,000
Property Type Mobile Home
Sub Type Mfg/Mobile Housing
Listing Status Sold
Purchase Type For Sale
Square Footage 1,540 sqft
Price per Sqft $142
Subdivision Pineland Acres
MLS Listing ID 6162469
Sold Date 01/20/21
Style Other (See Remarks)
Bedrooms 2
HOA Y/N No
Originating Board Arizona Regional Multiple Listing Service (ARMLS)
Year Built 1997
Annual Tax Amount $890
Tax Year 2020
Lot Size 1.024 Acres
Acres 1.02
Property Description
This is the definition of adorable! At the end of a long drive, this cozy getaway sits on a fully fenced 1.02 acres! The owners have done $30k+ in work, including adding a large grass area, perfect for the kids/grandkids to enjoy! A new drainage plan was created to capture rain/snow runoff for the grass. Over $5k in yard/tree clean-up was done too. There's even a quad track the kids will LOVE! Inside you'll find a home that feels much larger than it's 1540 sf, w/2 BRs & 2 BAs, Great Room w/Vaulted Ceilings & Skylights, Fireplace, Eat-in Kitchen & DR that could easily be framed in for a 3rd BR! New flooring in BAs & kitchen, new toilets, & new ceiling fans! Plenty of room for RV parking or future garage! Act quickly and you could be spending the holidays in this mountain gem! Don't wait!
Location
State AZ
County Navajo
Community Pineland Acres
Direction Highway 260 to 277, turn right on Buckskin, turn left on Aspen to sign on right. Go down driveway to property.
Rooms
Other Rooms Great Room
Master Bedroom Downstairs
Den/Bedroom Plus 2
Separate Den/Office N
Interior
Interior Features Master Downstairs, Eat-in Kitchen, No Interior Steps, Vaulted Ceiling(s), Pantry, Full Bth Master Bdrm, High Speed Internet, Laminate Counters
Heating Natural Gas, Floor Furnace, Wall Furnace
Cooling Ceiling Fan(s), See Remarks
Flooring Carpet, Laminate
Fireplaces Type 1 Fireplace, Fire Pit, Family Room
Fireplace Yes
Window Features Skylight(s),Double Pane Windows
SPA None
Exterior
Exterior Feature Balcony, Playground, Private Street(s), Private Yard, Storage
Parking Features RV Access/Parking
Fence Wire
Pool None
Utilities Available Propane
Amenities Available None
Roof Type Composition
Private Pool No
Building
Lot Description Gravel/Stone Front, Gravel/Stone Back, Grass Back
Story 1
Builder Name Unknown
Sewer Septic Tank
Water City Water
Architectural Style Other (See Remarks)
Structure Type Balcony,Playground,Private Street(s),Private Yard,Storage
New Construction No
Schools
Elementary Schools Out Of Maricopa Cnty
Middle Schools Out Of Maricopa Cnty
High Schools Out Of Maricopa Cnty
School District Out Of Area
Others
HOA Fee Include No Fees
Senior Community No
Tax ID 206-36-060-B
Ownership Fee Simple
Acceptable Financing Cash, Conventional, 1031 Exchange
Horse Property Y
Listing Terms Cash, Conventional, 1031 Exchange
Financing Conventional
Read Less Info
Want to know what your home might be worth? Contact us for a FREE valuation!

Our team is ready to help you sell your home for the highest possible price ASAP

Copyright 2024 Arizona Regional Multiple Listing Service, Inc. All rights reserved.
Bought with Non-MLS Office
GET MORE INFORMATION

Partner | Lic# NRDS 147502070






