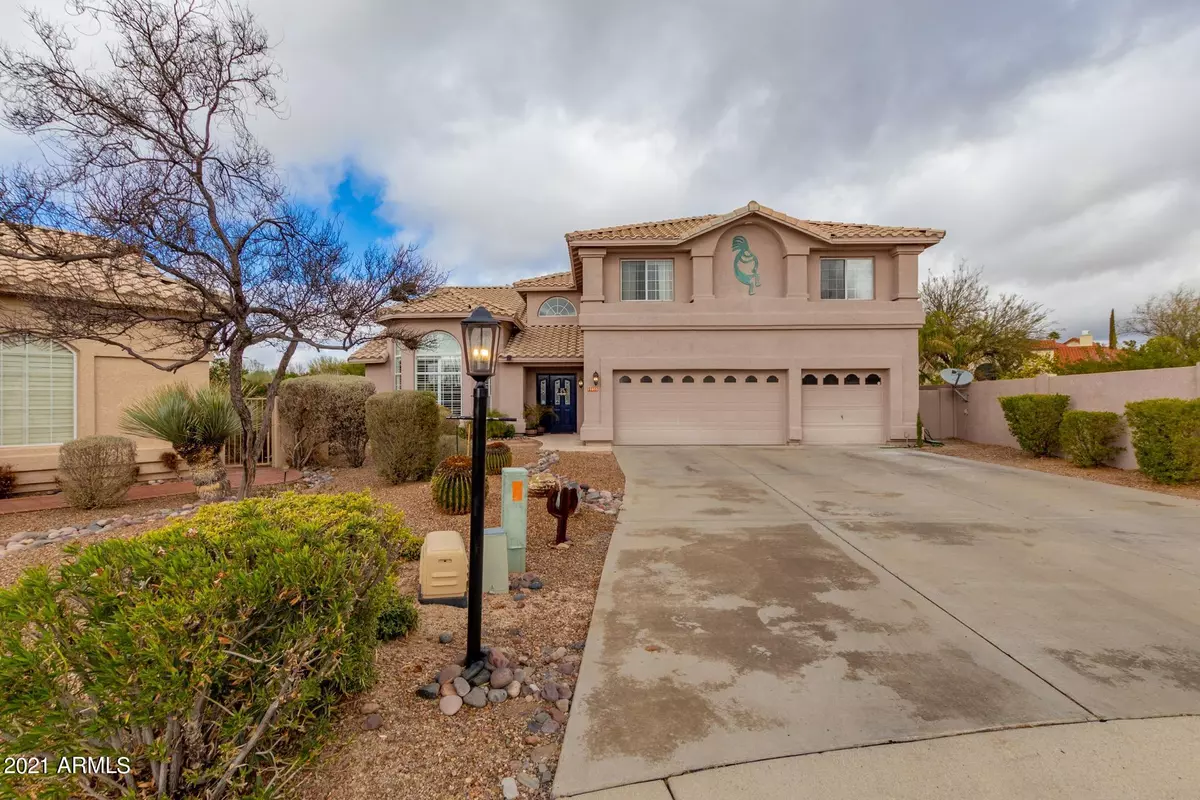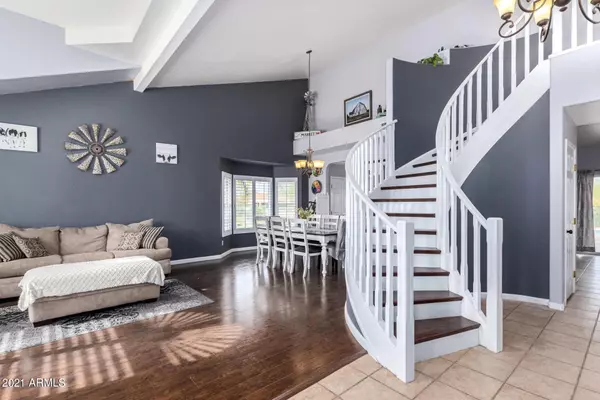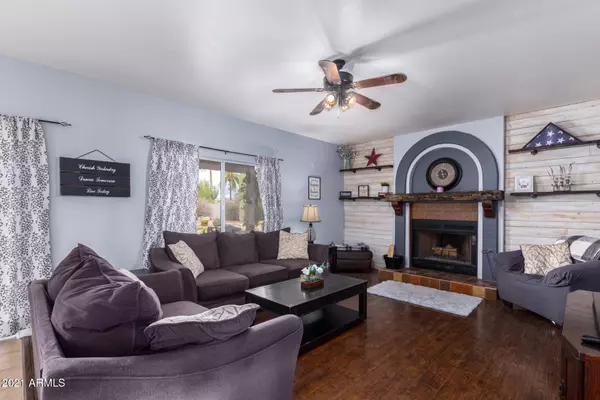$490,000
$520,000
5.8%For more information regarding the value of a property, please contact us for a free consultation.
5 Beds
4 Baths
3,811 SqFt
SOLD DATE : 03/09/2021
Key Details
Sold Price $490,000
Property Type Single Family Home
Sub Type Single Family Residence
Listing Status Sold
Purchase Type For Sale
Square Footage 3,811 sqft
Price per Sqft $128
Subdivision Canada Hills Village 11
MLS Listing ID 6184694
Sold Date 03/09/21
Bedrooms 5
HOA Fees $25/Semi-Annually
HOA Y/N Yes
Year Built 1993
Annual Tax Amount $4,519
Tax Year 2014
Lot Size 0.320 Acres
Acres 0.32
Property Sub-Type Single Family Residence
Source Arizona Regional Multiple Listing Service (ARMLS)
Property Description
Stunning home coveted on the El Conquistador Golf Course situated on a cul-de-sac. with private waling trails just out the door. Great functional open floor plan with 5 bedrooms & 4 baths. Soaring ceilings and sweeping staircase create a dramatic entry and open, airy feeling. Covered patio outback with your own private pool and spa with mature landscapes perfect for a getaway and gathering of family and friends.
Location
State AZ
County Pima
Community Canada Hills Village 11
Direction (N) on LA Canada and Lambert to Canada Hills Drive to Glen Abbey. Go (W) and the property will be at the end of the street.
Rooms
Other Rooms Great Room
Den/Bedroom Plus 5
Separate Den/Office N
Interior
Interior Features High Speed Internet, 9+ Flat Ceilings, Full Bth Master Bdrm
Heating Natural Gas
Cooling Central Air
Flooring Carpet, Tile
Fireplaces Type Family Room
Fireplace Yes
SPA Heated,Private
Laundry Wshr/Dry HookUp Only
Exterior
Exterior Feature Balcony
Garage Spaces 3.0
Garage Description 3.0
Fence Block
Pool Fenced, Heated
Community Features Golf, Biking/Walking Path
Roof Type Tile
Porch Covered Patio(s)
Private Pool Yes
Building
Lot Description Desert Back, Desert Front
Story 2
Builder Name Unknown
Sewer Public Sewer
Water City Water
Structure Type Balcony
New Construction No
Schools
Elementary Schools Other
Middle Schools Other
High Schools Other
Others
HOA Name AME Management
HOA Fee Include Maintenance Grounds
Senior Community No
Tax ID 224-24-287
Ownership Fee Simple
Acceptable Financing Cash, Conventional, FHA, VA Loan
Horse Property N
Disclosures Seller Discl Avail
Possession Close Of Escrow
Listing Terms Cash, Conventional, FHA, VA Loan
Financing Cash
Read Less Info
Want to know what your home might be worth? Contact us for a FREE valuation!

Our team is ready to help you sell your home for the highest possible price ASAP

Copyright 2025 Arizona Regional Multiple Listing Service, Inc. All rights reserved.
Bought with Non-MLS Office
GET MORE INFORMATION

REALTOR® | Lic# NRDS 147502070






