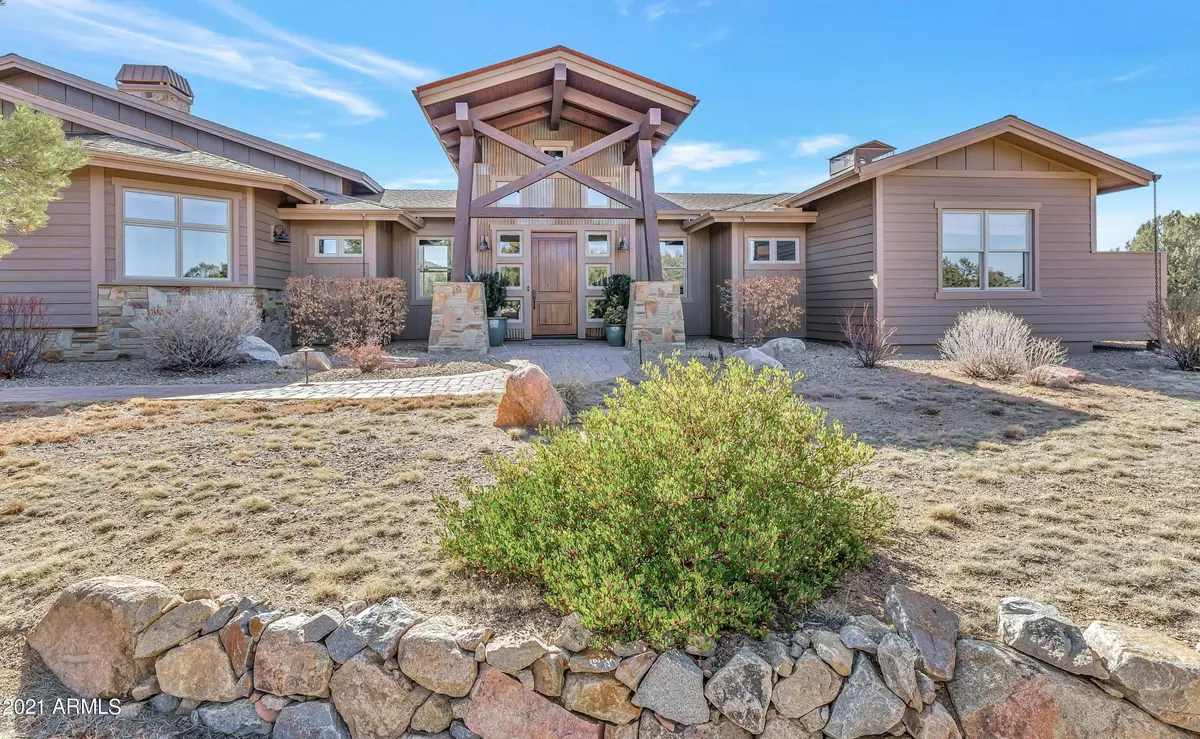$1,379,500
$1,379,500
For more information regarding the value of a property, please contact us for a free consultation.
3 Beds
3 Baths
3,421 SqFt
SOLD DATE : 04/12/2021
Key Details
Sold Price $1,379,500
Property Type Single Family Home
Sub Type Single Family - Detached
Listing Status Sold
Purchase Type For Sale
Square Footage 3,421 sqft
Price per Sqft $403
Subdivision Talking Rock Ranch Phase 9C
MLS Listing ID 6194524
Sold Date 04/12/21
Style Ranch
Bedrooms 3
HOA Fees $190/qua
HOA Y/N Yes
Originating Board Arizona Regional Multiple Listing Service (ARMLS)
Year Built 2013
Annual Tax Amount $315
Tax Year 2016
Lot Size 1.010 Acres
Acres 1.01
Property Description
This unique custom home is situated on a 2.0acre homesite & offers spectacular views. Built by Frelich, the newly interior painted home is 3,421 sq ft. single level with impeccable craftsmanship. The single level floorplan offers an open floor concept with hickory flooring including an office, great room with a gas fireplace, gourmet kitchen & formal dining area. The kitchen features granite counter tops, a large kitchen island, breakfast bar, high-end appliances including a wine refrigerator. The master suite offers his & hers closets & dual vanities with a private access to the outdoor jacuzzi. The outdoor living area is fenced with a wood burning fireplace, a jacuzzi, & built-in heaters perfect for outdoor entertaining.
Location
State AZ
County Yavapai
Community Talking Rock Ranch Phase 9C
Direction Williamson Valley Rd to mile marker 14, Right onto Talking Rock Ranch Rd to the gate house, Right on Double Adobe, Left on Vengeance Trail.
Rooms
Den/Bedroom Plus 3
Separate Den/Office N
Interior
Interior Features Eat-in Kitchen, Breakfast Bar, Double Vanity, Full Bth Master Bdrm, Granite Counters
Heating Natural Gas
Cooling Other, Ceiling Fan(s), See Remarks
Fireplaces Type 1 Fireplace, Exterior Fireplace, Living Room, Gas
Fireplace Yes
SPA Community, Heated, Above Ground
Laundry Wshr/Dry HookUp Only
Exterior
Garage Spaces 3.0
Carport Spaces 3
Garage Description 3.0
Fence Other, Wrought Iron
Pool Private
Community Features Golf, Concierge, Tennis Court(s), Biking/Walking Path, Fitness Center
Utilities Available Propane
Amenities Available Other
Roof Type Tile, Other, See Remarks
Building
Lot Description Natural Desert Back, Natural Desert Front
Story 1
Builder Name Frelich
Sewer Private Sewer
Water Pvt Water Company
Architectural Style Ranch
New Construction No
Schools
Elementary Schools Out Of Maricopa Cnty
Middle Schools Out Of Maricopa Cnty
High Schools Out Of Maricopa Cnty
School District Out Of Area
Others
HOA Name HOMCO
HOA Fee Include Common Area Maint
Senior Community No
Tax ID 306-35-547
Ownership Fee Simple
Acceptable Financing Cash, Conventional
Horse Property N
Listing Terms Cash, Conventional
Financing Other
Read Less Info
Want to know what your home might be worth? Contact us for a FREE valuation!

Our team is ready to help you sell your home for the highest possible price ASAP

Copyright 2024 Arizona Regional Multiple Listing Service, Inc. All rights reserved.
Bought with Non-MLS Office
GET MORE INFORMATION

Partner | Lic# NRDS 147502070






