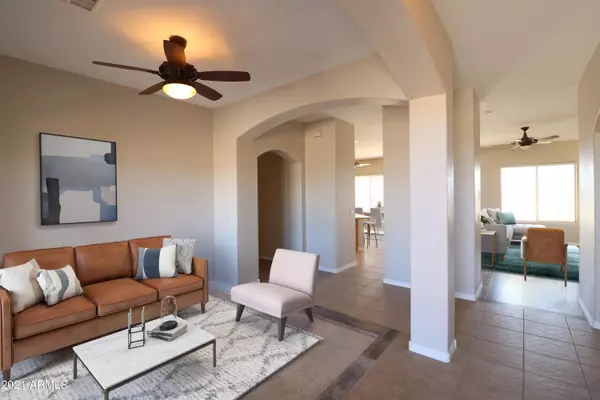$307,000
$299,900
2.4%For more information regarding the value of a property, please contact us for a free consultation.
3 Beds
2.5 Baths
2,104 SqFt
SOLD DATE : 04/06/2021
Key Details
Sold Price $307,000
Property Type Single Family Home
Sub Type Single Family Residence
Listing Status Sold
Purchase Type For Sale
Square Footage 2,104 sqft
Price per Sqft $145
Subdivision See Tax Records
MLS Listing ID 6198655
Sold Date 04/06/21
Bedrooms 3
HOA Y/N No
Year Built 2007
Annual Tax Amount $957
Tax Year 2020
Lot Size 1.251 Acres
Acres 1.25
Property Sub-Type Single Family Residence
Source Arizona Regional Multiple Listing Service (ARMLS)
Property Description
Located in Tonopah, this 3 bedroom, 2.5 bath home features new two-tone Sherwin-Willams interior paint, new Frigidaire stainless steel range/microhood/dishwasher, formal living room, family room w/ fireplace, open kitchen with island & breakfast area, vaulted ceilings, arched doorways, tile flooring, oak cabinets with crown molding, split master bedroom floor plan with walk in closet & separate exit, double sinks in the master bath, indoor laundry room, 3 car garage, 1.25 acre lot, horse privileges, desirable N/S exposure, no HOA, rear covered patio & more! Take a look!! **To help visualize this home's floorplan and to highlight its potential, virtual furnishings may have been added to photos found in this listing**
Location
State AZ
County Maricopa
Community See Tax Records
Direction N to Tonto St, W to Anne Ave, N to property
Rooms
Other Rooms Family Room
Master Bedroom Split
Den/Bedroom Plus 3
Separate Den/Office N
Interior
Interior Features Double Vanity, Breakfast Bar, No Interior Steps, Vaulted Ceiling(s), Kitchen Island, Pantry, Full Bth Master Bdrm, Separate Shwr & Tub
Heating Electric
Cooling Central Air
Flooring Carpet, Laminate, Tile
Fireplaces Type 1 Fireplace, Family Room
Fireplace Yes
SPA None
Laundry Wshr/Dry HookUp Only
Exterior
Garage Spaces 3.0
Garage Description 3.0
Fence Other
Pool None
Roof Type Tile
Porch Covered Patio(s)
Private Pool No
Building
Lot Description Natural Desert Back, Natural Desert Front
Story 1
Builder Name Unknown
Sewer Septic Tank
Water Pvt Water Company
New Construction No
Schools
Elementary Schools Arlington Elementary School
Middle Schools Arlington Elementary School
High Schools Buckeye Union High School
School District Buckeye Union High School District
Others
HOA Fee Include No Fees
Senior Community No
Tax ID 506-24-009-X
Ownership Fee Simple
Acceptable Financing Cash, Conventional, FHA, VA Loan
Horse Property Y
Disclosures None
Possession By Agreement
Listing Terms Cash, Conventional, FHA, VA Loan
Financing USDA
Special Listing Condition Lender Owned/REO
Read Less Info
Want to know what your home might be worth? Contact us for a FREE valuation!

Our team is ready to help you sell your home for the highest possible price ASAP

Copyright 2025 Arizona Regional Multiple Listing Service, Inc. All rights reserved.
Bought with A.Z. & Associates
GET MORE INFORMATION

REALTOR® | Lic# NRDS 147502070






