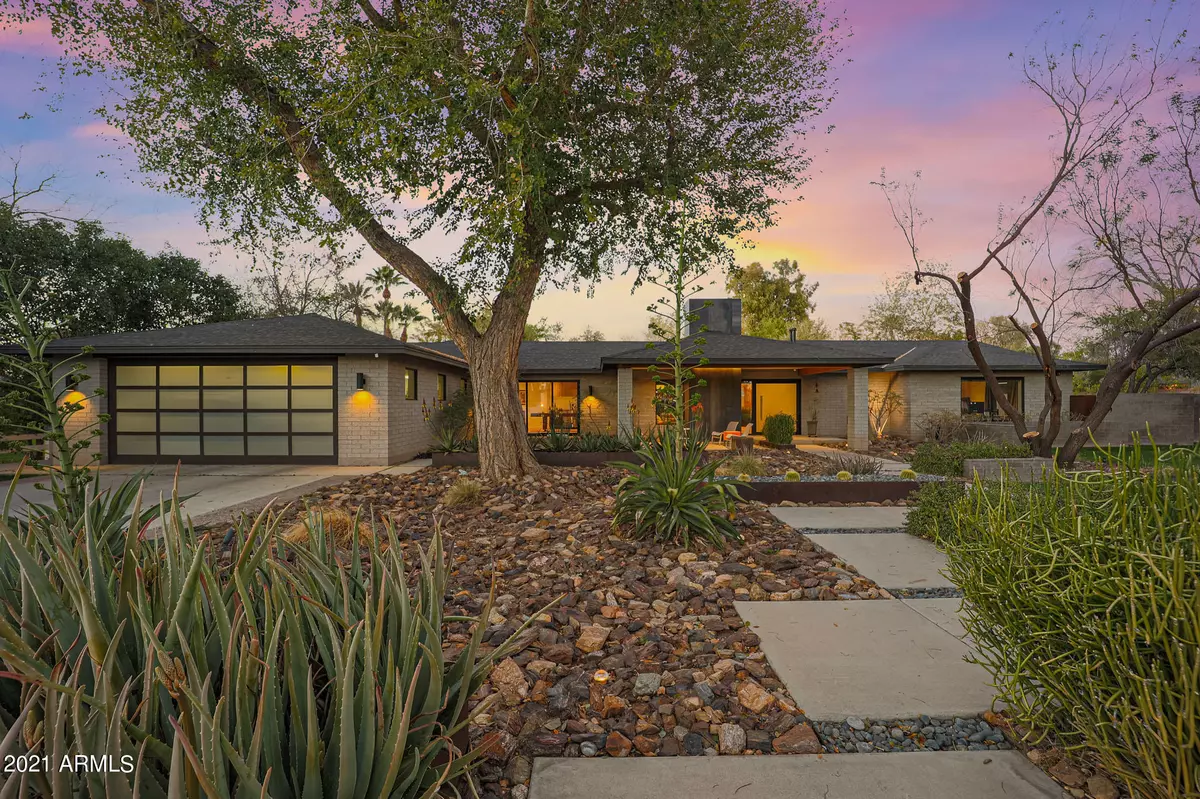$2,150,000
$2,350,000
8.5%For more information regarding the value of a property, please contact us for a free consultation.
4 Beds
3.5 Baths
4,718 SqFt
SOLD DATE : 04/12/2021
Key Details
Sold Price $2,150,000
Property Type Single Family Home
Sub Type Single Family - Detached
Listing Status Sold
Purchase Type For Sale
Square Footage 4,718 sqft
Price per Sqft $455
Subdivision Orangewood Lots
MLS Listing ID 6205659
Sold Date 04/12/21
Bedrooms 4
HOA Y/N No
Originating Board Arizona Regional Multiple Listing Service (ARMLS)
Year Built 1950
Annual Tax Amount $11,424
Tax Year 2020
Lot Size 0.908 Acres
Acres 0.91
Property Sub-Type Single Family - Detached
Property Description
This sprawling 4718 sq foot contemporary masterpiece offers unparalleled craftsmanship, exceptional amenities, and is situated on nearly a 1 acre lot on one of the most coveted streets in the heart of the Central corridor. Undergoing a complete rebuild/redesign in 2013-2015 with intriguing architectural details throughout, this home features an amazing chef's kitchen, an open floor plan, a massive sliding glass wall that opens to the backyard, 4 bedrooms(one used as an office), a huge 4 car garage, gorgeous oversized owners suite, 3.5 bathrooms, and whole home audio. Outdoor amenities include a lavish patio space and stunning pool/spa w/outdoor shower, RV gate, flood irrigation, & whole-lawn sprinkler system. The backyard is an empty canvas of green grass- perfect for sport/tennis court.
Location
State AZ
County Maricopa
Community Orangewood Lots
Direction West on Bethany Home Road form Central Ave to 3rd Ave, North on 3rd Ave to Berridge, West to home
Rooms
Other Rooms Family Room
Master Bedroom Split
Den/Bedroom Plus 4
Separate Den/Office N
Interior
Interior Features Eat-in Kitchen, Drink Wtr Filter Sys, Fire Sprinklers, No Interior Steps, Kitchen Island, Double Vanity, High Speed Internet, Smart Home
Heating Natural Gas, Other
Cooling Refrigeration, Programmable Thmstat
Flooring Tile, Wood, Concrete
Fireplaces Type 2 Fireplace
Fireplace Yes
Window Features Double Pane Windows
SPA Heated,Private
Exterior
Exterior Feature Covered Patio(s), Patio
Parking Features Electric Door Opener, Extnded Lngth Garage, RV Gate, Separate Strge Area
Garage Spaces 4.0
Garage Description 4.0
Fence Block
Pool Private
Landscape Description Flood Irrigation
Utilities Available APS, SW Gas
Amenities Available Other
Roof Type Composition
Private Pool Yes
Building
Lot Description Sprinklers In Rear, Sprinklers In Front, Grass Front, Grass Back, Auto Timer H2O Front, Auto Timer H2O Back, Flood Irrigation
Story 1
Builder Name UNK
Sewer Public Sewer
Water City Water
Structure Type Covered Patio(s),Patio
New Construction No
Schools
Elementary Schools Madison Traditional Academy
Middle Schools Magnet Traditional School
High Schools Central High School
School District Phoenix Union High School District
Others
HOA Fee Include No Fees
Senior Community No
Tax ID 161-32-017
Ownership Fee Simple
Acceptable Financing Cash, Conventional
Horse Property N
Listing Terms Cash, Conventional
Financing Cash
Read Less Info
Want to know what your home might be worth? Contact us for a FREE valuation!

Our team is ready to help you sell your home for the highest possible price ASAP

Copyright 2025 Arizona Regional Multiple Listing Service, Inc. All rights reserved.
Bought with HomeSmart
GET MORE INFORMATION
Partner | Lic# NRDS 147502070






