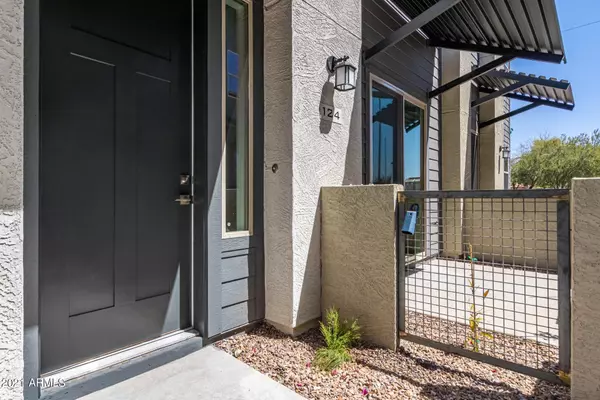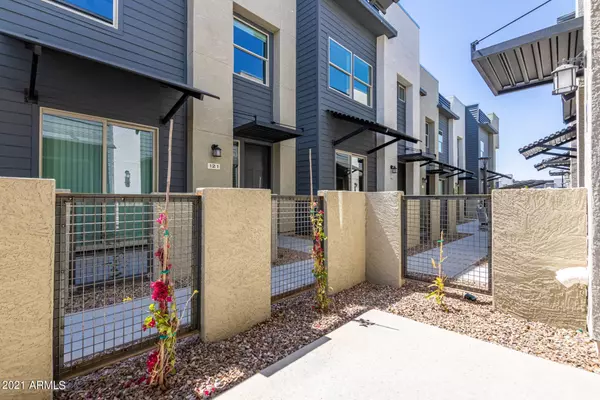$350,000
$328,000
6.7%For more information regarding the value of a property, please contact us for a free consultation.
3 Beds
2.5 Baths
1,633 SqFt
SOLD DATE : 05/13/2021
Key Details
Sold Price $350,000
Property Type Townhouse
Sub Type Townhouse
Listing Status Sold
Purchase Type For Sale
Square Footage 1,633 sqft
Price per Sqft $214
Subdivision Aspire At Sun Valley Townhomes
MLS Listing ID 6215743
Sold Date 05/13/21
Style Contemporary
Bedrooms 3
HOA Fees $140/mo
HOA Y/N Yes
Originating Board Arizona Regional Multiple Listing Service (ARMLS)
Year Built 2021
Annual Tax Amount $61
Tax Year 2020
Lot Size 1,218 Sqft
Acres 0.03
Property Sub-Type Townhouse
Property Description
Situated in Aspire at Sun Valley, where Modern Design meets functional living! This Townhouse is a new build, never lived in home! The fabulous floor plan was thoughtfully laid out with open common areas, 3 ample bedrooms, and 2.5 baths. Neutral paint through out allows you to add your own style! Spotless kitchen is outfitted with granite counters, subway back-splash, walk-in pantry, SS appliances, white cabinets, pendant lighting and island w/breakfast bar. Inside the split master suite, you'll find a spacious walk-in closet and sliding barn doors that opens to the en-suite w/dual sink vanity. Adorable front patio is perfect for relaxing mornings or sunsets. 2 car rear entry garage! Let's not forget the Community Pool to lounge around this summer. Stop searching and book a showing today!
Location
State AZ
County Maricopa
Community Aspire At Sun Valley Townhomes
Direction Head north on S Sossaman Rd, West on E Billings St, Immediate left on complex entrance, Once inside, Turn left. Unit 124 will be on the right.
Rooms
Other Rooms Great Room
Master Bedroom Split
Den/Bedroom Plus 3
Separate Den/Office N
Interior
Interior Features Upstairs, Breakfast Bar, 9+ Flat Ceilings, Kitchen Island, Pantry, 3/4 Bath Master Bdrm, Double Vanity, High Speed Internet, Granite Counters
Heating Electric
Cooling Refrigeration, Ceiling Fan(s)
Flooring Carpet, Linoleum, Tile
Fireplaces Number No Fireplace
Fireplaces Type None
Fireplace No
Window Features Vinyl Frame,Double Pane Windows,Low Emissivity Windows
SPA None
Laundry Wshr/Dry HookUp Only
Exterior
Exterior Feature Patio
Parking Features Dir Entry frm Garage, Electric Door Opener, Rear Vehicle Entry
Garage Spaces 2.0
Garage Description 2.0
Fence Block, Partial, Wrought Iron
Pool None
Community Features Community Pool, Near Bus Stop, Playground, Biking/Walking Path
Utilities Available SRP
Amenities Available Management
Roof Type Built-Up
Private Pool No
Building
Lot Description Desert Front
Story 2
Builder Name ASPIRE BUILDERS
Sewer Sewer in & Cnctd
Water City Water
Architectural Style Contemporary
Structure Type Patio
New Construction No
Schools
Elementary Schools Salk Elementary School
Middle Schools Fremont Junior High School
High Schools Red Mountain High School
School District Mesa Unified District
Others
HOA Name ASPIRE HOA
HOA Fee Include Maintenance Grounds
Senior Community No
Tax ID 218-16-440
Ownership Fee Simple
Acceptable Financing Cash, Conventional
Horse Property N
Listing Terms Cash, Conventional
Financing Conventional
Read Less Info
Want to know what your home might be worth? Contact us for a FREE valuation!

Our team is ready to help you sell your home for the highest possible price ASAP

Copyright 2025 Arizona Regional Multiple Listing Service, Inc. All rights reserved.
Bought with Redfin Corporation
GET MORE INFORMATION
Partner | Lic# NRDS 147502070






