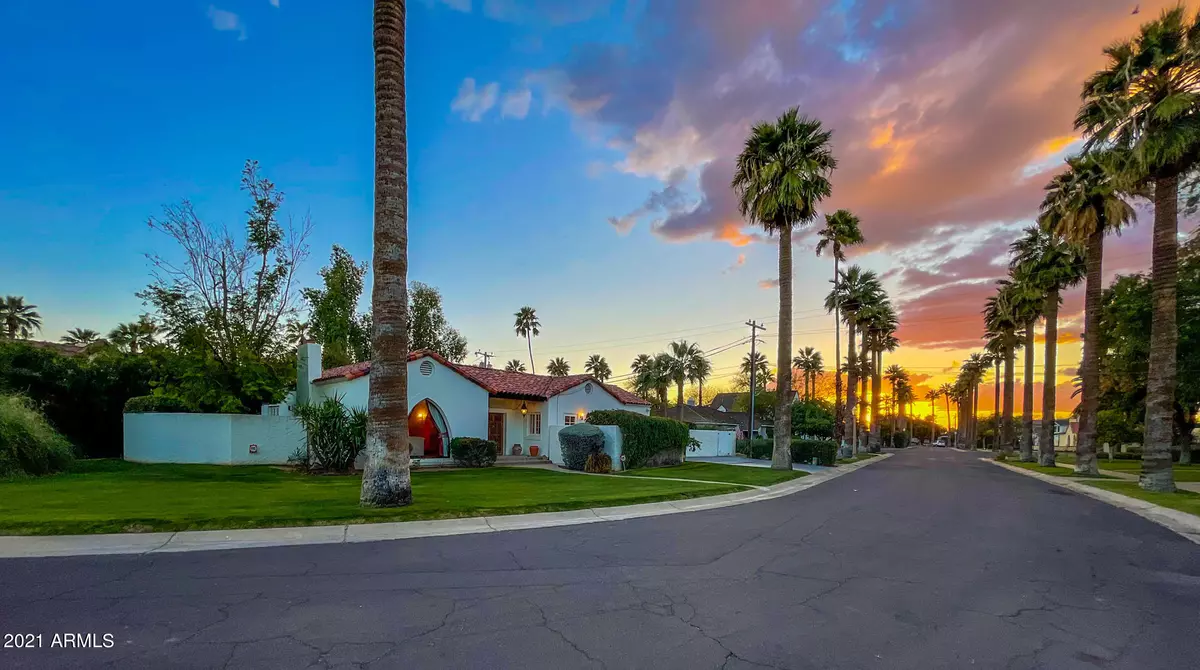$780,000
$799,000
2.4%For more information regarding the value of a property, please contact us for a free consultation.
4 Beds
2.5 Baths
2,515 SqFt
SOLD DATE : 04/14/2021
Key Details
Sold Price $780,000
Property Type Single Family Home
Sub Type Single Family - Detached
Listing Status Sold
Purchase Type For Sale
Square Footage 2,515 sqft
Price per Sqft $310
Subdivision Encanto Palmcroft
MLS Listing ID 6205960
Sold Date 04/14/21
Style Other (See Remarks)
Bedrooms 4
HOA Y/N No
Originating Board Arizona Regional Multiple Listing Service (ARMLS)
Year Built 1933
Annual Tax Amount $3,051
Tax Year 2020
Lot Size 0.311 Acres
Acres 0.31
Property Description
This Charming 1930 Historic Home in THE Palmcroft Encanto Tree-lined Neighborhood boasts Original Hardwood Floors and Antique Fixtures! Custom Aztec Mexican Doors, Private Patios off Formal Living as well as Breakfast Nook!
Location
State AZ
County Maricopa
Community Encanto Palmcroft
Direction North on 13th Ave from McDowell into Encanto Palmcroft Neighborhood, Right on Palmcroft Way NE
Rooms
Basement Partial
Guest Accommodations 360.0
Master Bedroom Split
Den/Bedroom Plus 4
Separate Den/Office N
Interior
Interior Features Pantry
Heating Natural Gas
Cooling Refrigeration, Programmable Thmstat
Flooring Wood
Fireplaces Type 1 Fireplace
Fireplace Yes
Window Features Wood Frames
SPA None
Exterior
Exterior Feature Patio, Private Yard, Storage, Built-in Barbecue, Separate Guest House
Fence Block
Pool Variable Speed Pump, Private
Community Features Historic District
Utilities Available APS, SW Gas
Amenities Available None
Waterfront No
View City Lights
Roof Type Tile,Rolled/Hot Mop
Private Pool Yes
Building
Lot Description Sprinklers In Rear, Sprinklers In Front, Grass Front, Grass Back
Story 1
Builder Name UNK
Sewer Public Sewer
Water City Water
Architectural Style Other (See Remarks)
Structure Type Patio,Private Yard,Storage,Built-in Barbecue, Separate Guest House
New Construction Yes
Schools
Elementary Schools Kenilworth Elementary School
Middle Schools Phoenix Prep Academy
High Schools Central High School
School District Phoenix Union High School District
Others
HOA Fee Include No Fees
Senior Community No
Tax ID 111-08-104
Ownership Fee Simple
Acceptable Financing Cash, Conventional, 1031 Exchange
Horse Property N
Listing Terms Cash, Conventional, 1031 Exchange
Financing Other
Special Listing Condition Owner/Agent
Read Less Info
Want to know what your home might be worth? Contact us for a FREE valuation!

Our team is ready to help you sell your home for the highest possible price ASAP

Copyright 2024 Arizona Regional Multiple Listing Service, Inc. All rights reserved.
Bought with Redfin Corporation
GET MORE INFORMATION

Partner | Lic# NRDS 147502070

