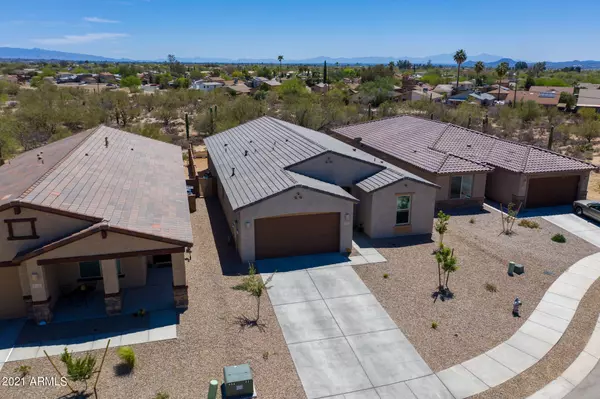$442,500
$459,900
3.8%For more information regarding the value of a property, please contact us for a free consultation.
3 Beds
2.5 Baths
2,375 SqFt
SOLD DATE : 06/18/2021
Key Details
Sold Price $442,500
Property Type Single Family Home
Sub Type Single Family Residence
Listing Status Sold
Purchase Type For Sale
Square Footage 2,375 sqft
Price per Sqft $186
Subdivision Paseo At Linda Vista
MLS Listing ID 6221018
Sold Date 06/18/21
Style Ranch
Bedrooms 3
HOA Fees $60/qua
HOA Y/N Yes
Year Built 2020
Annual Tax Amount $316
Tax Year 2020
Lot Size 6,434 Sqft
Acres 0.15
Property Sub-Type Single Family Residence
Source Arizona Regional Multiple Listing Service (ARMLS)
Property Description
Energy-efficient move in ready HOME! Single story home in quiet cul-de-sac with mountain views. This home features an amazing open floor plan with a large kitchen Island, white quartz countertops, and a gourmet kitchen with two tone cabinetry. Large master suite with generous walk-in closet and bath. 3 bedrooms 2.5 baths, and a den with extra closet space. Spacious laundry room: peplumed for sink addition. Beautiful tile throughout home except for bedrooms. Extended 2 car garage, outdoor entertainment speakers and TV set up. This home features all the upgrades possible- you don't want to miss out! Close to plenty of grocery stores, restaurants, entertainment, and the Tucson Premium Outlets.
Location
State AZ
County Pima
Community Paseo At Linda Vista
Direction From I-10 head northeast on Twink Peaks Rd toward N Cam De Mana. Continue straight to stay on W Twin Peaks Rd. Turn right on W Linda Vista Blvd. Right Willow Moon Trl to property.
Rooms
Master Bedroom Split
Den/Bedroom Plus 4
Separate Den/Office Y
Interior
Interior Features Double Vanity, 9+ Flat Ceilings, No Interior Steps, Kitchen Island, Full Bth Master Bdrm
Heating Natural Gas
Cooling Central Air, Ceiling Fan(s), Programmable Thmstat
Flooring Carpet, Tile
Fireplaces Type None
Fireplace No
Window Features Dual Pane
Appliance Gas Cooktop
SPA None
Exterior
Garage Spaces 2.0
Garage Description 2.0
Fence Block
Pool None
Community Features Biking/Walking Path
View Mountain(s)
Roof Type Tile
Accessibility Lever Handles
Porch Covered Patio(s)
Private Pool No
Building
Lot Description Cul-De-Sac, Gravel/Stone Front
Story 1
Builder Name Meritage Homes
Sewer Sewer in & Cnctd
Water City Water
Architectural Style Ranch
New Construction No
Schools
Elementary Schools Wilson Primary School
High Schools Ironwood High School
Others
HOA Name Paseo at Linda Vista
HOA Fee Include Trash
Senior Community No
Tax ID 225-02-688
Ownership Fee Simple
Acceptable Financing Cash, Conventional, FHA, VA Loan
Horse Property N
Disclosures Seller Discl Avail
Possession Close Of Escrow
Listing Terms Cash, Conventional, FHA, VA Loan
Financing Conventional
Read Less Info
Want to know what your home might be worth? Contact us for a FREE valuation!

Our team is ready to help you sell your home for the highest possible price ASAP

Copyright 2025 Arizona Regional Multiple Listing Service, Inc. All rights reserved.
Bought with Non-MLS Office
GET MORE INFORMATION

REALTOR® | Lic# NRDS 147502070






