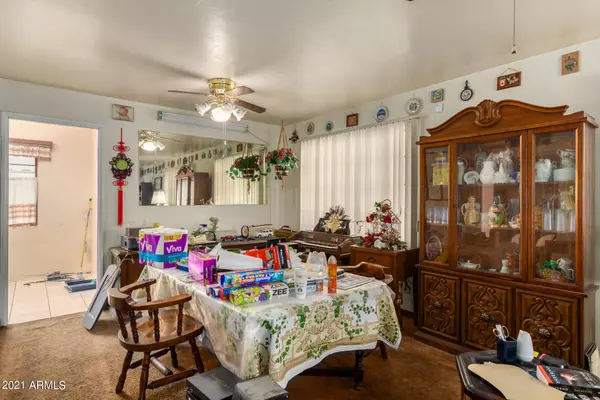$523,000
$500,000
4.6%For more information regarding the value of a property, please contact us for a free consultation.
3 Beds
1.75 Baths
1,359 SqFt
SOLD DATE : 06/23/2021
Key Details
Sold Price $523,000
Property Type Single Family Home
Sub Type Single Family - Detached
Listing Status Sold
Purchase Type For Sale
Square Footage 1,359 sqft
Price per Sqft $384
Subdivision Palms Parkway 1
MLS Listing ID 6225272
Sold Date 06/23/21
Style Ranch
Bedrooms 3
HOA Y/N No
Originating Board Arizona Regional Multiple Listing Service (ARMLS)
Year Built 1953
Annual Tax Amount $1,664
Tax Year 2020
Lot Size 7,196 Sqft
Acres 0.17
Property Description
Features throughout this North/South exposed property include: a gas hot water heater, a newer AC unit (2018), carpet and tile flooring, and neutral paint. There is a formal dining area and a large family room. The kitchen has a pantry, gas range, and tons of cabinetry for storage. The master bedroom has a closet and a bathroom with a standing shower. The guest bath has a shower/tub combo. The backyard features a shed and a guest house that includes a bedroom and bathroom. This home also has a carport with plenty of storage space. Continued... Easy access to many local shopping and dining spots including: Sip Coffee & Beer, The Stand Arcadia, The Vig Arcadia, The Porch, the Arcadia Fiesta shopping mall, Home Depot, Fry's Grocery, Walgreens, Planet Fitness, and more! Quick access throughout the Valley via the AZ-51 and Loop 202. This home is being sold AS-IS!
Location
State AZ
County Maricopa
Community Palms Parkway 1
Rooms
Other Rooms Family Room
Den/Bedroom Plus 3
Separate Den/Office N
Interior
Interior Features Eat-in Kitchen, Pantry, 3/4 Bath Master Bdrm, High Speed Internet
Heating Natural Gas
Cooling Refrigeration
Flooring Carpet, Tile
Fireplaces Number No Fireplace
Fireplaces Type None
Fireplace No
SPA None
Exterior
Exterior Feature Patio, Storage, Separate Guest House
Carport Spaces 2
Fence Block
Pool None
Utilities Available SRP
Amenities Available None
Waterfront No
Roof Type Composition
Private Pool No
Building
Lot Description Natural Desert Back, Grass Front, Grass Back
Story 1
Builder Name Unknown
Sewer Public Sewer
Water City Water
Architectural Style Ranch
Structure Type Patio,Storage, Separate Guest House
New Construction Yes
Schools
Elementary Schools Biltmore Preparatory Academy
Middle Schools Biltmore Preparatory Academy
High Schools Camelback High School
School District Phoenix Union High School District
Others
HOA Fee Include No Fees
Senior Community No
Tax ID 170-30-025
Ownership Fee Simple
Acceptable Financing Cash, Conventional, 1031 Exchange
Horse Property N
Listing Terms Cash, Conventional, 1031 Exchange
Financing Cash
Read Less Info
Want to know what your home might be worth? Contact us for a FREE valuation!

Our team is ready to help you sell your home for the highest possible price ASAP

Copyright 2024 Arizona Regional Multiple Listing Service, Inc. All rights reserved.
Bought with Realty ONE Group
GET MORE INFORMATION

Partner | Lic# NRDS 147502070






