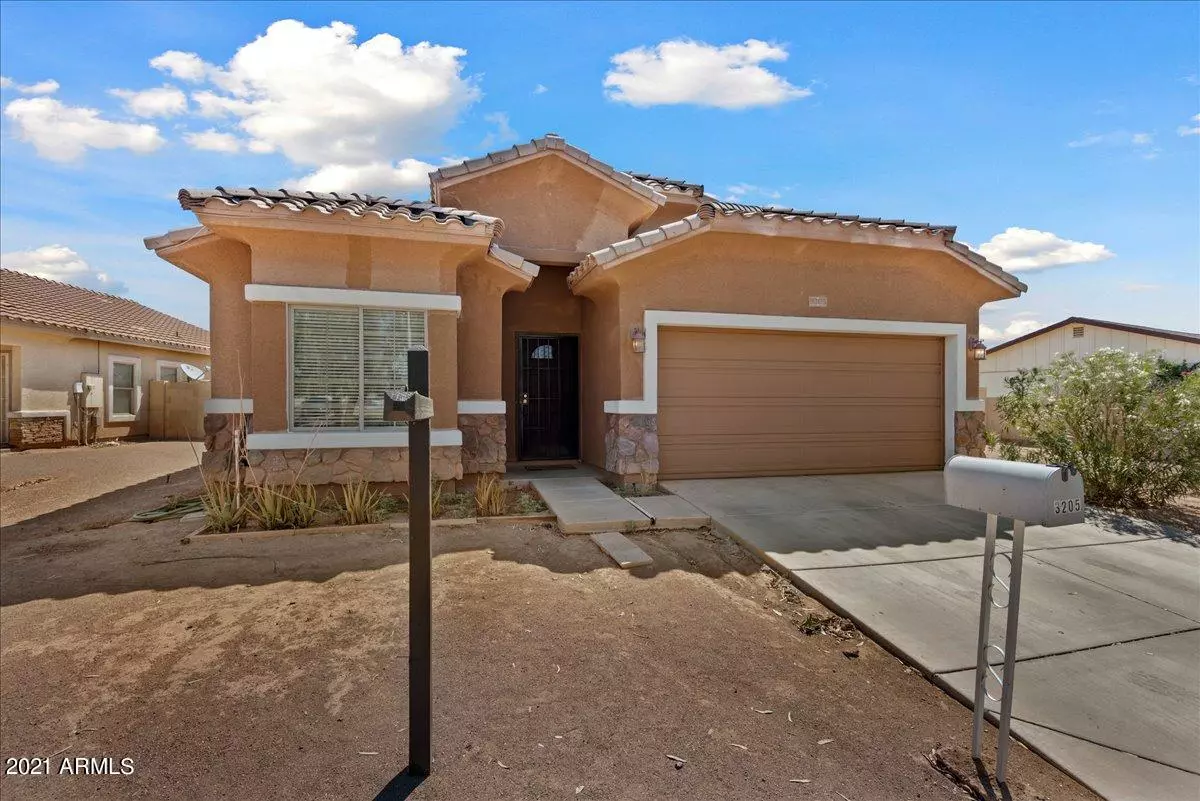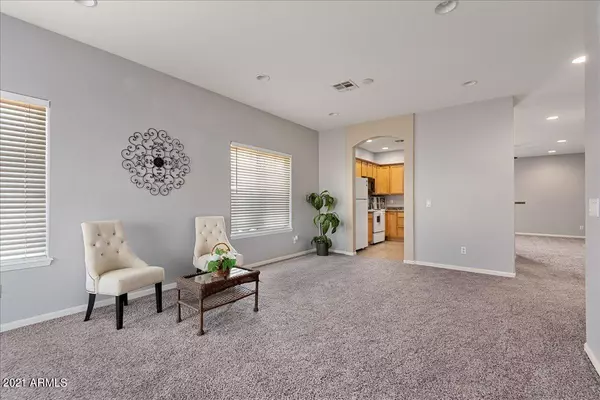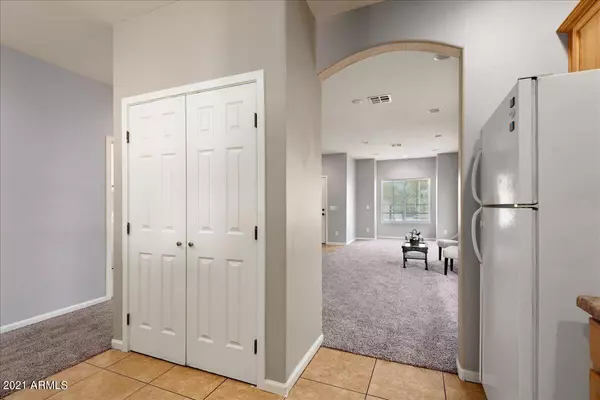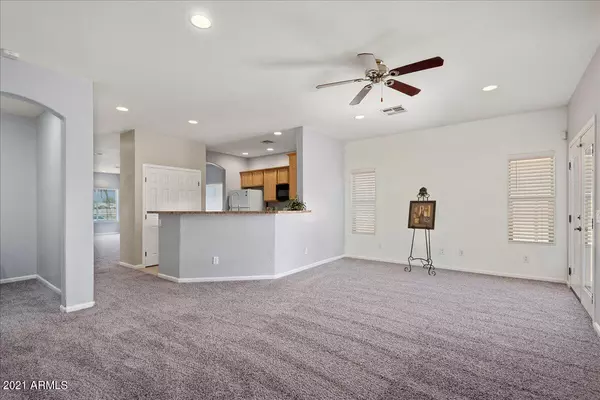$317,000
$299,000
6.0%For more information regarding the value of a property, please contact us for a free consultation.
3 Beds
2 Baths
1,658 SqFt
SOLD DATE : 07/28/2021
Key Details
Sold Price $317,000
Property Type Single Family Home
Sub Type Single Family - Detached
Listing Status Sold
Purchase Type For Sale
Square Footage 1,658 sqft
Price per Sqft $191
Subdivision Beverly Place 2
MLS Listing ID 6256820
Sold Date 07/28/21
Bedrooms 3
HOA Fees $30/mo
HOA Y/N Yes
Originating Board Arizona Regional Multiple Listing Service (ARMLS)
Year Built 2006
Annual Tax Amount $2,297
Tax Year 2020
Lot Size 5,684 Sqft
Acres 0.13
Property Description
Lots to love about this home! Great location with good proximity to freeways, schools and even has a park across the street. New carpets installed 5/21, all appliances included, there is a large kitchen pantry, walled/fenced backyard and an inviting covered back patio. The floor plan is optimal with 3 bedrooms, all with windows behind the property wall, even a homework area. This is great room living at it's best! The master bedroom is large with a bay window, generous walk-in closet, separate bath and shower, dual sinks and a private toilet room. The large backyard is a blank canvas for you to make it what ever you want! See this one soon!
Location
State AZ
County Maricopa
Community Beverly Place 2
Direction From Thomas Rd., Go North on 67th Ave., LEFT on FLOWER ST. Flower St. turns into 68th Ave., home is on the right., Park. is across the street.
Rooms
Den/Bedroom Plus 3
Separate Den/Office N
Interior
Interior Features No Interior Steps, Pantry, Double Vanity, Full Bth Master Bdrm, Separate Shwr & Tub, High Speed Internet, Laminate Counters
Heating Electric
Cooling Refrigeration
Flooring Carpet, Tile
Fireplaces Number No Fireplace
Fireplaces Type None
Fireplace No
Window Features Double Pane Windows
SPA None
Exterior
Exterior Feature Covered Patio(s), Patio
Parking Features Electric Door Opener
Garage Spaces 2.0
Garage Description 2.0
Fence Block, Wrought Iron
Pool None
Utilities Available SRP
Amenities Available Rental OK (See Rmks)
Roof Type Tile
Private Pool No
Building
Lot Description Dirt Front, Dirt Back
Story 1
Builder Name Aztec Homes
Sewer Public Sewer
Water City Water
Structure Type Covered Patio(s),Patio
New Construction No
Schools
Elementary Schools G. Frank Davidson
Middle Schools Estrella Middle School
High Schools Trevor Browne High School
School District Phoenix Union High School District
Others
HOA Name BP2 Owners Assoc
HOA Fee Include Maintenance Grounds
Senior Community No
Tax ID 102-84-975
Ownership Fee Simple
Acceptable Financing Cash, Conventional, FHA, Owner May Carry, VA Loan
Horse Property N
Listing Terms Cash, Conventional, FHA, Owner May Carry, VA Loan
Financing FHA
Read Less Info
Want to know what your home might be worth? Contact us for a FREE valuation!

Our team is ready to help you sell your home for the highest possible price ASAP

Copyright 2025 Arizona Regional Multiple Listing Service, Inc. All rights reserved.
Bought with Berkshire Hathaway HomeServices Arizona Properties
GET MORE INFORMATION
Partner | Lic# NRDS 147502070






