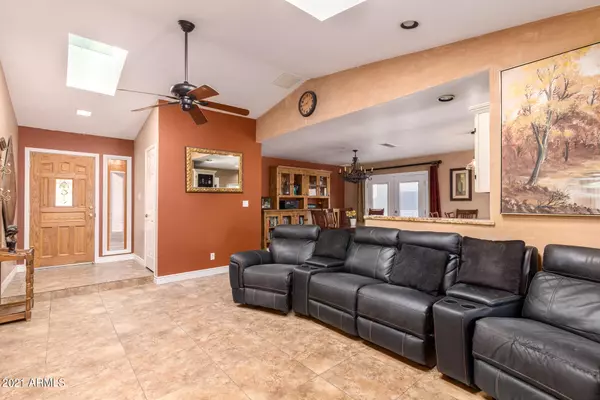$430,000
$418,500
2.7%For more information regarding the value of a property, please contact us for a free consultation.
3 Beds
3 Baths
1,916 SqFt
SOLD DATE : 09/09/2021
Key Details
Sold Price $430,000
Property Type Single Family Home
Sub Type Single Family - Detached
Listing Status Sold
Purchase Type For Sale
Square Footage 1,916 sqft
Price per Sqft $224
Subdivision Cheyenne Village
MLS Listing ID 6247358
Sold Date 09/09/21
Bedrooms 3
HOA Y/N No
Originating Board Arizona Regional Multiple Listing Service (ARMLS)
Year Built 1981
Annual Tax Amount $1,362
Tax Year 2020
Lot Size 10,057 Sqft
Acres 0.23
Property Sub-Type Single Family - Detached
Property Description
A fantastic opportunity to own this very special home in Phoenix that boasts a 2017 $21,700 Tesla Solar system included, 3 BD, 3 BA + a mother in law suite with kitchen and BA, spacious Living room with Custom stone Fireplace done by a stonework artisan, formal dining area, granite counter tops, and breakfast bar. The outside is an amazing oasis with a covered patio and all the room you need to entertain or just relax. Custom remodeled Pool completely tiled with ~12'' in a ~1'' inch glass multicolored mosaic tile, and is fantastically designed for lap, volleyball and general play pool . This log cabin lookalike entryway feels like a Flagstaff cabin with ponderosa pine logs in entryway. Mother-in-law suite currently rents for $1000-2k per mth furnished.
Location
State AZ
County Maricopa
Community Cheyenne Village
Direction From Thunderbird & 35th Ave, go South on 35th to Sweetwater Ave and turn right. Take first Right onto 35th Dr. The first left. (West) House is on the left.
Rooms
Other Rooms Guest Qtrs-Sep Entrn, Family Room
Den/Bedroom Plus 3
Separate Den/Office N
Interior
Interior Features Eat-in Kitchen, Vaulted Ceiling(s)
Heating Electric
Cooling Refrigeration
Flooring Carpet, Tile
Fireplaces Type 1 Fireplace
Fireplace Yes
SPA None
Exterior
Exterior Feature Covered Patio(s), Storage
Parking Features RV Gate, RV Access/Parking, Gated
Carport Spaces 1
Fence Block
Pool Private
Landscape Description Irrigation Front
Utilities Available APS, SW Gas
Amenities Available None
Roof Type Composition
Private Pool Yes
Building
Lot Description Sprinklers In Rear, Desert Back, Gravel/Stone Back, Grass Front, Synthetic Grass Back, Irrigation Front
Story 1
Builder Name unknown
Sewer Public Sewer
Water City Water
Structure Type Covered Patio(s),Storage
New Construction No
Schools
Elementary Schools Sahuaro School
Middle Schools Cholla Complex
High Schools Moon Valley High School
School District Glendale Union High School District
Others
HOA Fee Include No Fees
Senior Community No
Tax ID 149-25-295
Ownership Fee Simple
Acceptable Financing Conventional, FHA, VA Loan
Horse Property N
Listing Terms Conventional, FHA, VA Loan
Financing Conventional
Read Less Info
Want to know what your home might be worth? Contact us for a FREE valuation!

Our team is ready to help you sell your home for the highest possible price ASAP

Copyright 2025 Arizona Regional Multiple Listing Service, Inc. All rights reserved.
Bought with Realty ONE Group
GET MORE INFORMATION
Partner | Lic# NRDS 147502070






