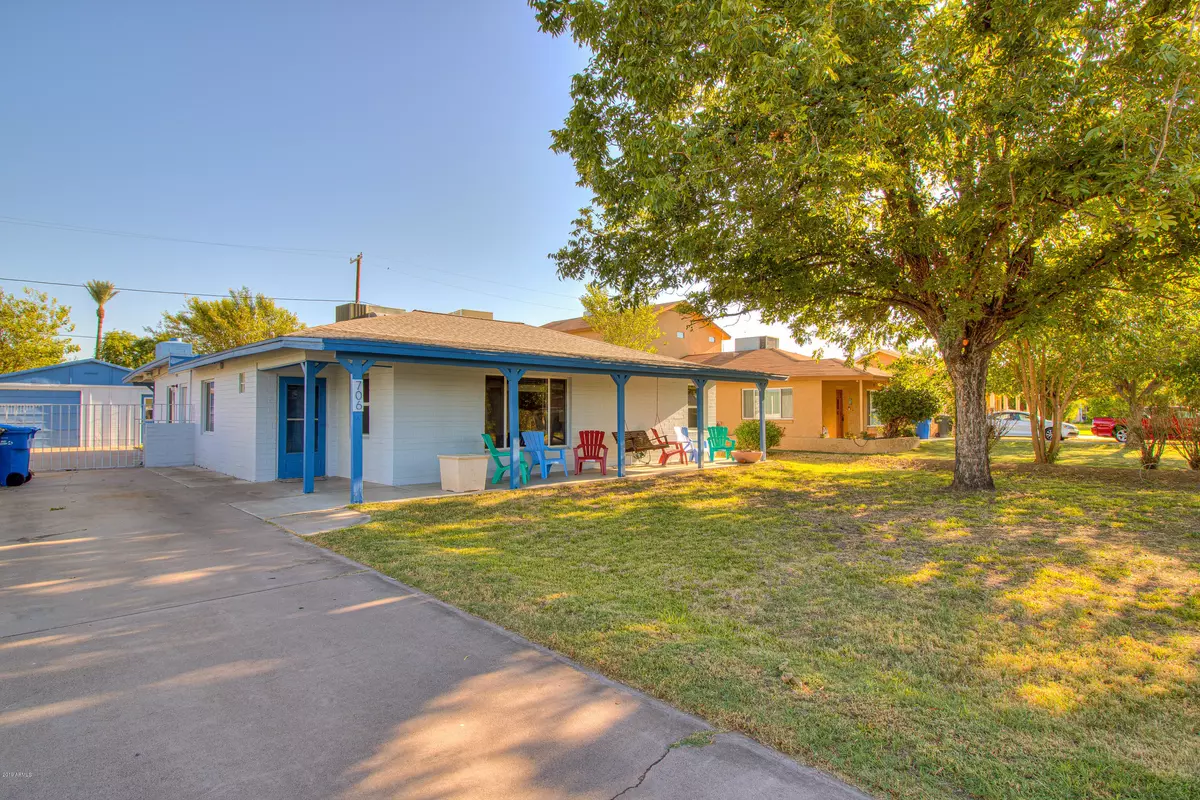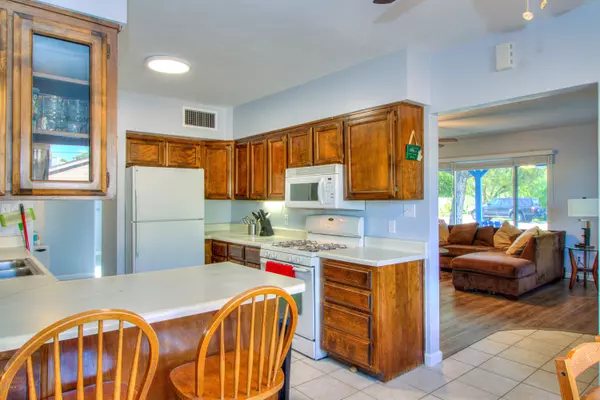$340,000
$356,585
4.7%For more information regarding the value of a property, please contact us for a free consultation.
3 Beds
2 Baths
1,666 SqFt
SOLD DATE : 11/14/2019
Key Details
Sold Price $340,000
Property Type Single Family Home
Sub Type Single Family - Detached
Listing Status Sold
Purchase Type For Sale
Square Footage 1,666 sqft
Price per Sqft $204
Subdivision Orangewood Heights
MLS Listing ID 5972454
Sold Date 11/14/19
Style Ranch
Bedrooms 3
HOA Y/N No
Originating Board Arizona Regional Multiple Listing Service (ARMLS)
Year Built 1958
Annual Tax Amount $2,559
Tax Year 2019
Lot Size 8,494 Sqft
Acres 0.2
Property Sub-Type Single Family - Detached
Property Description
Mid century chic in the heart of culinary, educational and recreational opportunities galore. Take a step away from any worries and back in time on your welcoming front porch swing. New flooring and paint. Wonderful detached getaway, guest suite or home office with a cool, Madmen era vibe. Curl up by the fireplace with a good book during the cooler months. Detached garage and an irrigated, pool sized yard with incomparable views of the iconic Piestewa Peak. Gas cooking and dual pane, low energy, tinted windows are just some of the move in ready touches that make this house ready for you to call home. Move right in or use the detached guest suite to generate revenue and pay for whatever renovations your heart desires. The burgeoning 7th Street Culinary Corridor is just outside your door.
Location
State AZ
County Maricopa
Community Orangewood Heights
Direction South on 7th Street from Glendale to Mclellan Boulevard, then east to 706.
Rooms
Other Rooms Guest Qtrs-Sep Entrn, Separate Workshop, BonusGame Room
Den/Bedroom Plus 4
Separate Den/Office N
Interior
Interior Features Eat-in Kitchen, No Interior Steps, High Speed Internet, See Remarks
Heating Natural Gas
Cooling Both Refrig & Evap, Ceiling Fan(s)
Flooring Carpet, Tile
Fireplaces Type 1 Fireplace
Fireplace Yes
Window Features Double Pane Windows,Low Emissivity Windows,Tinted Windows
SPA None
Exterior
Exterior Feature Covered Patio(s), Patio, Storage, Separate Guest House
Parking Features RV Gate, Detached, RV Access/Parking, Gated
Garage Spaces 1.0
Garage Description 1.0
Fence Block
Pool None
Landscape Description Irrigation Back, Irrigation Front
Utilities Available APS
Amenities Available None
View Mountain(s)
Roof Type Composition
Private Pool No
Building
Lot Description Grass Front, Grass Back, Irrigation Front, Irrigation Back
Story 1
Builder Name Unknown
Sewer Public Sewer
Water City Water
Architectural Style Ranch
Structure Type Covered Patio(s),Patio,Storage, Separate Guest House
New Construction No
Schools
Elementary Schools Madison Richard Simis School
Middle Schools Madison Meadows School
High Schools Central High School
School District Phoenix Union High School District
Others
HOA Fee Include No Fees
Senior Community No
Tax ID 161-05-061
Ownership Fee Simple
Acceptable Financing Cash, Conventional, FHA, VA Loan
Horse Property N
Listing Terms Cash, Conventional, FHA, VA Loan
Financing Conventional
Read Less Info
Want to know what your home might be worth? Contact us for a FREE valuation!

Our team is ready to help you sell your home for the highest possible price ASAP

Copyright 2025 Arizona Regional Multiple Listing Service, Inc. All rights reserved.
Bought with Non-MLS Office
GET MORE INFORMATION
Partner | Lic# NRDS 147502070






