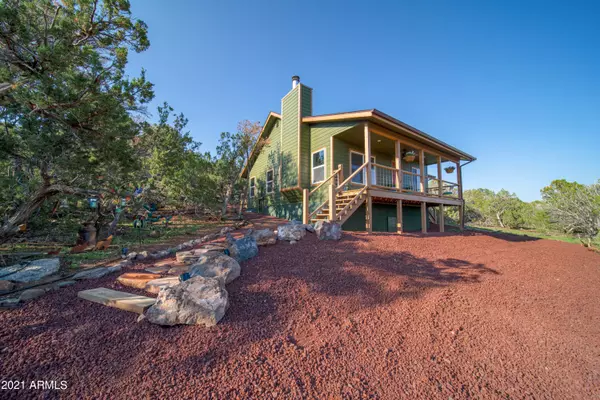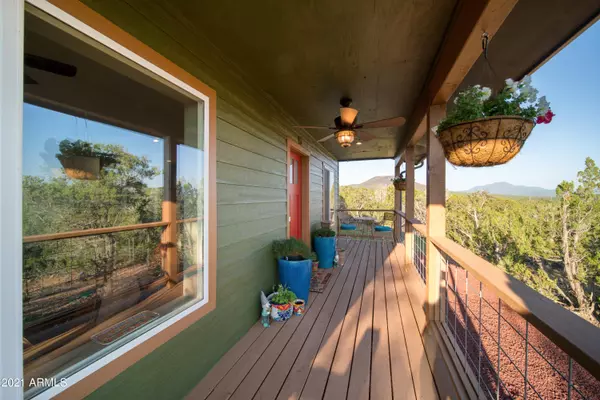$460,000
$494,999
7.1%For more information regarding the value of a property, please contact us for a free consultation.
2 Beds
1 Bath
1,160 SqFt
SOLD DATE : 10/18/2021
Key Details
Sold Price $460,000
Property Type Single Family Home
Sub Type Single Family - Detached
Listing Status Sold
Purchase Type For Sale
Square Footage 1,160 sqft
Price per Sqft $396
Subdivision Chaparral Heights Amd
MLS Listing ID 6276053
Sold Date 10/18/21
Style Ranch
Bedrooms 2
HOA Fees $27/ann
HOA Y/N Yes
Originating Board Arizona Regional Multiple Listing Service (ARMLS)
Year Built 2021
Annual Tax Amount $334
Tax Year 2020
Lot Size 5.735 Acres
Acres 5.74
Property Description
Gorgeous custom home built in the middle of Pinon pines and Juniper trees. This gated community offers peace and quiet from all outside traffic. The front porch offers the most spectacular view of Williams and surrounding mountains. The sunrises and sunsets will be outstanding from this hillside home. The owner added a cinder walkway that is lit by string lights to direct you to the gazebo. Another great gathering spot is a fire pit and sitting area close by. Solar lights hung in the trees near by add a touch of magic to the yard at night.
Owner spared no expense on this home. Granite counter tops throughout, high efficiency appliances, farm house kitchen sink and Oil Rubbed Bronze fixtures,. Soak your worries away in the stand alone tub. Throw a few logs on the fire and enjoy the warmth during the colder winter days and nights. No need to worry about those hot summer days. The home is equipped with a Whole House Fan. Just open your windows first thing in the morning and turn on the fan and it will pull all that cool air in. The cistern tank holds 2500 gallons of water and is also buried underground. Added Aspen to the front yard add to the beauty of what is already there. Deer frequent the property daily along with many types of birds and other animals. This home is one of a kind with all its added little touches. There isn't one area of this cozy mountain home that you won't love. Come take a tour and you will want to call this place home!
Location
State AZ
County Coconino
Community Chaparral Heights Amd
Direction I-40 to Hwy 64 towards Grand Canyon. Right on Buck Mountain Rd. Left on Pony Express Dr. Right on Chaparral Ln. Property is on the left.
Rooms
Den/Bedroom Plus 2
Separate Den/Office N
Interior
Interior Features Eat-in Kitchen, Pantry, Separate Shwr & Tub, Granite Counters
Heating Electric
Cooling Ceiling Fan(s)
Flooring Vinyl
Fireplaces Type 1 Fireplace
Fireplace Yes
Window Features Double Pane Windows
SPA None
Exterior
Exterior Feature Covered Patio(s), Gazebo/Ramada
Fence None, Partial
Pool None
Utilities Available APS
View Mountain(s)
Roof Type Composition
Private Pool No
Building
Lot Description Natural Desert Back, Gravel/Stone Front, Gravel/Stone Back, Natural Desert Front
Story 1
Builder Name Case
Sewer Septic Tank
Water Hauled
Architectural Style Ranch
Structure Type Covered Patio(s),Gazebo/Ramada
New Construction No
Schools
Elementary Schools Out Of Maricopa Cnty
Middle Schools Out Of Maricopa Cnty
High Schools Out Of Maricopa Cnty
School District Out Of Area
Others
HOA Name chaparral Heights PO
HOA Fee Include Street Maint
Senior Community No
Tax ID 202-61-010
Ownership Fee Simple
Acceptable Financing Cash, Conventional
Horse Property Y
Listing Terms Cash, Conventional
Financing Conventional
Read Less Info
Want to know what your home might be worth? Contact us for a FREE valuation!

Our team is ready to help you sell your home for the highest possible price ASAP

Copyright 2024 Arizona Regional Multiple Listing Service, Inc. All rights reserved.
Bought with My Home Group Real Estate
GET MORE INFORMATION

Partner | Lic# NRDS 147502070






