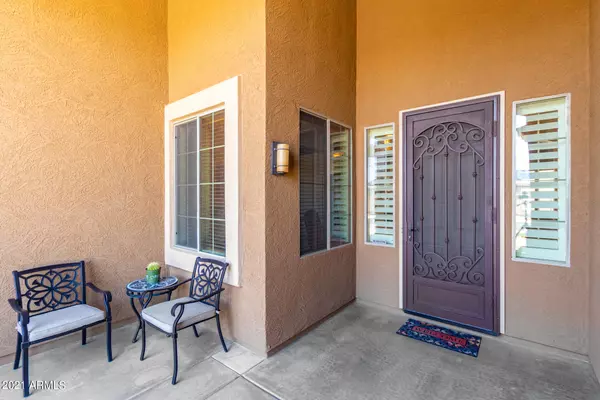$525,000
$525,000
For more information regarding the value of a property, please contact us for a free consultation.
4 Beds
3 Baths
2,533 SqFt
SOLD DATE : 09/30/2021
Key Details
Sold Price $525,000
Property Type Single Family Home
Sub Type Single Family - Detached
Listing Status Sold
Purchase Type For Sale
Square Footage 2,533 sqft
Price per Sqft $207
Subdivision Dreaming Summit Unit 1 Amd
MLS Listing ID 6276171
Sold Date 09/30/21
Style Ranch
Bedrooms 4
HOA Fees $187/mo
HOA Y/N Yes
Originating Board Arizona Regional Multiple Listing Service (ARMLS)
Year Built 2002
Annual Tax Amount $1,772
Tax Year 2020
Lot Size 8,395 Sqft
Acres 0.19
Property Description
YOUR GORGEOUS DREAM HOME WITH 2 MASTER SUITE waiting for you! The Spanish-style luxury home at Dreaming Summit! Great location, minutes from West Gate Entertainment District. Owner has taken pride in properly maintaining interior & Exterior. Home sits on a quiet area, N/S exposure. w/a low-maintenance desert landscape, spacious front porch to enjoy your morning coffee, & a custom wrought iron door. Beautiful spacious floor plan w/custom design foyer ceilings, a formal living/dining room, ceramic tile, plantation shutters, and an open family room. The kitchen features ample wood cabinets w/hardware, plenty of counter space, SS appliances, built-in desk, and an island w/a breakfast bar. Beautiful backyard w/a paver-covered patio to relax & enjoy evening sunsets A short stroll to the Community Park! What are you waiting for? Make this gem yours!
Location
State AZ
County Maricopa
Community Dreaming Summit Unit 1 Amd
Direction Dysart Rd to West on Bethany Home, North on 134th Ave, and NE on West Berridge Lane to address.
Rooms
Other Rooms Great Room, Family Room
Den/Bedroom Plus 4
Separate Den/Office N
Interior
Interior Features Breakfast Bar, 9+ Flat Ceilings, No Interior Steps, Kitchen Island, Pantry, 2 Master Baths, Double Vanity, Full Bth Master Bdrm, Separate Shwr & Tub, High Speed Internet, Laminate Counters
Heating Natural Gas
Cooling Refrigeration, Ceiling Fan(s)
Flooring Laminate, Tile
Fireplaces Number No Fireplace
Fireplaces Type None
Fireplace No
Window Features Wood Frames,Double Pane Windows,Low Emissivity Windows
SPA None
Exterior
Exterior Feature Covered Patio(s)
Garage Attch'd Gar Cabinets, Dir Entry frm Garage, Electric Door Opener
Garage Spaces 2.0
Garage Description 2.0
Fence Block
Pool None
Community Features Playground, Biking/Walking Path
Utilities Available APS, SW Gas
Amenities Available Management
Waterfront No
Roof Type Tile
Private Pool No
Building
Lot Description Desert Back, Desert Front, Gravel/Stone Front, Gravel/Stone Back
Story 1
Builder Name Hacienda
Sewer Public Sewer
Water Pvt Water Company
Architectural Style Ranch
Structure Type Covered Patio(s)
New Construction Yes
Schools
Elementary Schools Dreaming Summit Elementary
Middle Schools L. Thomas Heck Middle School
High Schools Canyon View High School
School District Agua Fria Union High School District
Others
HOA Name First Service Reside
HOA Fee Include Sewer,Maintenance Grounds,Trash
Senior Community No
Tax ID 508-06-361
Ownership Fee Simple
Acceptable Financing Cash, Conventional
Horse Property N
Listing Terms Cash, Conventional
Financing Conventional
Read Less Info
Want to know what your home might be worth? Contact us for a FREE valuation!

Our team is ready to help you sell your home for the highest possible price ASAP

Copyright 2024 Arizona Regional Multiple Listing Service, Inc. All rights reserved.
Bought with West USA Realty
GET MORE INFORMATION

Partner | Lic# NRDS 147502070






