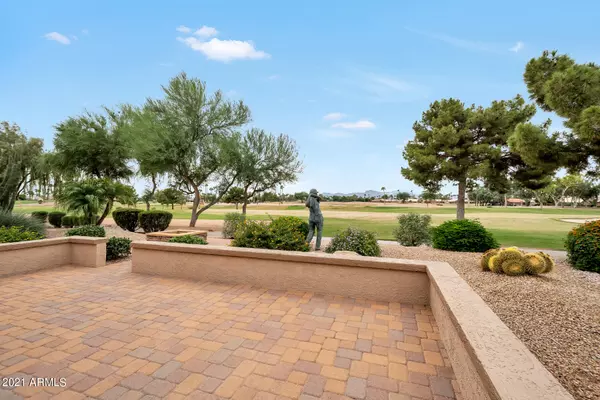$600,503
$575,000
4.4%For more information regarding the value of a property, please contact us for a free consultation.
3 Beds
2 Baths
1,989 SqFt
SOLD DATE : 02/01/2022
Key Details
Sold Price $600,503
Property Type Single Family Home
Sub Type Single Family - Detached
Listing Status Sold
Purchase Type For Sale
Square Footage 1,989 sqft
Price per Sqft $301
Subdivision Pebblecreek Unit 21
MLS Listing ID 6305493
Sold Date 02/01/22
Bedrooms 3
HOA Fees $113
HOA Y/N Yes
Originating Board Arizona Regional Multiple Listing Service (ARMLS)
Year Built 2001
Annual Tax Amount $4,607
Tax Year 2021
Lot Size 8,337 Sqft
Acres 0.19
Property Description
This is the one you've been waiting for. Situated on the Eagles Nest golf course with mountain views this updated Milano floor plan with golf cart garage will be sure to please. Seller's have tastefully updated to home. This is a rare true 3 bedroom home. Some of the updates include: granite counters, appliances, cabinetry, flooring, stylish modern glass closet doors etc. And as it starts to get cooler you'll appreciate the fireplace in the family room. You'll also enjoy the spacious front patio/courtyard area, plus the oversized backyard patio with firepit. Furniture package available on separate bill of sale, as is the Mercedes and golf cart. Turn key house. Offer review date is Friday October 15th at 1pm or sooner at owners discretion. Seller's response time Saturday Oct 16th 1pm
Location
State AZ
County Maricopa
Community Pebblecreek Unit 21
Direction Past Eagles Nest guard gate go to stop sign. turn left to Robson Circle North. Turn right to 150th Dr. Turn right again to address.
Rooms
Master Bedroom Split
Den/Bedroom Plus 3
Separate Den/Office N
Interior
Interior Features Eat-in Kitchen, Breakfast Bar, Double Vanity, Granite Counters
Heating Natural Gas
Cooling Refrigeration
Flooring Carpet, Tile
Fireplaces Type 1 Fireplace, Fire Pit
Fireplace Yes
SPA None
Exterior
Garage Golf Cart Garage
Garage Spaces 2.0
Garage Description 2.0
Fence Partial
Pool None
Community Features Gated Community, Community Spa Htd, Community Pool Htd, Guarded Entry, Golf, Tennis Court(s), Biking/Walking Path, Clubhouse, Fitness Center
Utilities Available APS, SW Gas
Amenities Available Other
Waterfront No
View Mountain(s)
Roof Type Tile
Private Pool No
Building
Lot Description Desert Back, Desert Front, On Golf Course
Story 1
Builder Name Robson
Sewer Public Sewer
Water City Water
Schools
Elementary Schools Adult
Middle Schools Adult
High Schools Adult
School District Agua Fria Union High School District
Others
HOA Name Pebblecreek HOA
HOA Fee Include Other (See Remarks)
Senior Community Yes
Tax ID 501-87-872
Ownership Fee Simple
Acceptable Financing Cash, Conventional
Horse Property N
Listing Terms Cash, Conventional
Financing Cash
Special Listing Condition Age Restricted (See Remarks)
Read Less Info
Want to know what your home might be worth? Contact us for a FREE valuation!

Our team is ready to help you sell your home for the highest possible price ASAP

Copyright 2024 Arizona Regional Multiple Listing Service, Inc. All rights reserved.
Bought with RE/MAX Professionals
GET MORE INFORMATION

Partner | Lic# NRDS 147502070






