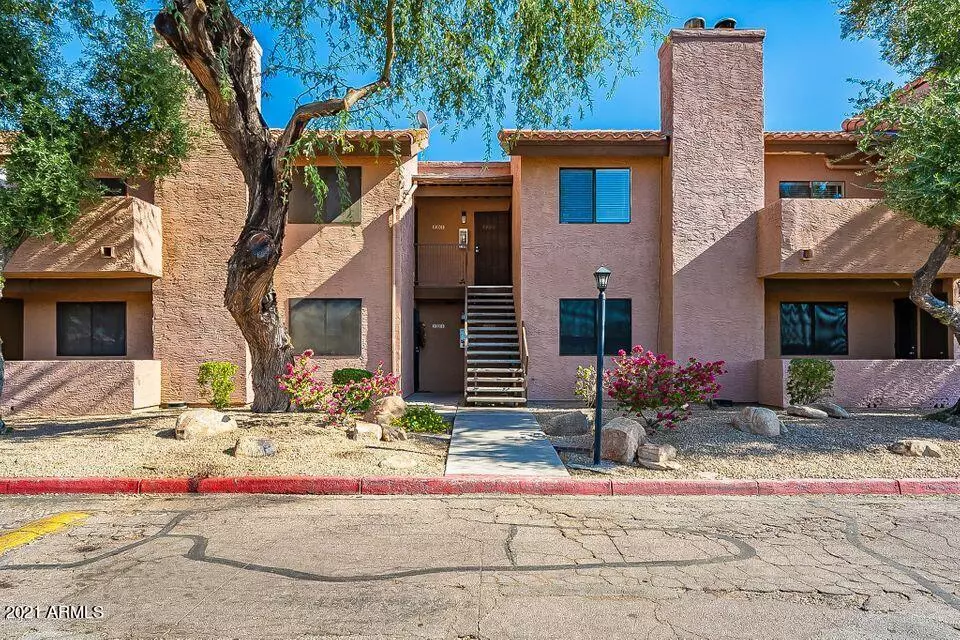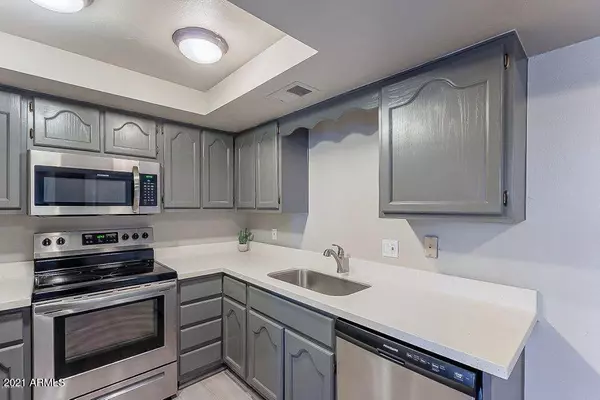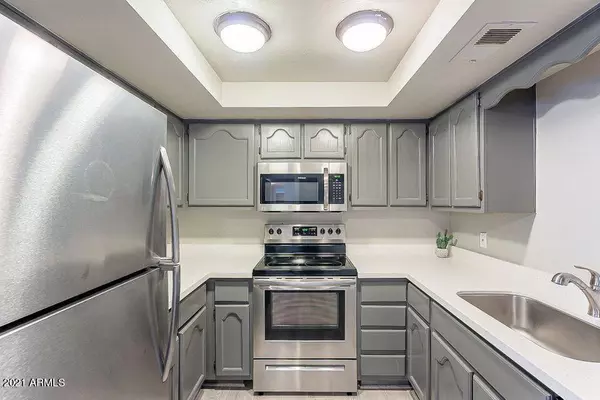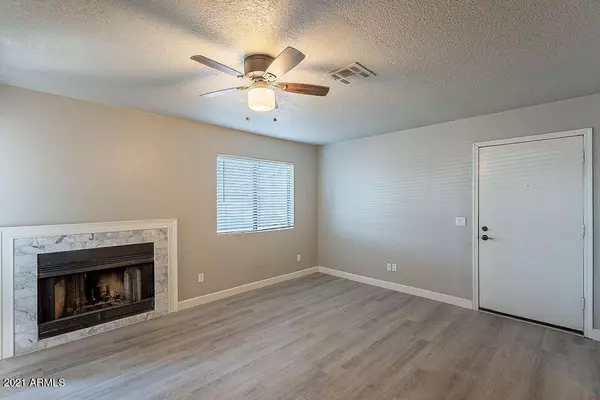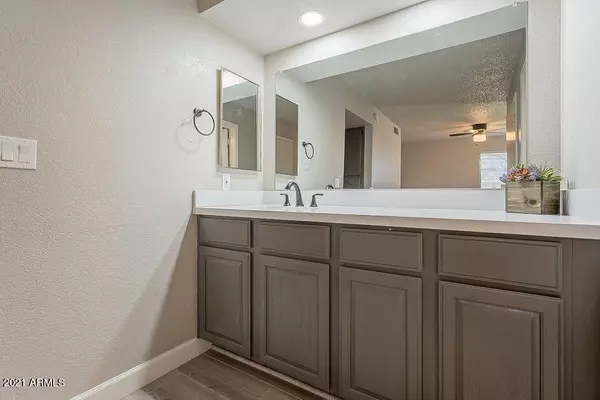$265,000
$265,000
For more information regarding the value of a property, please contact us for a free consultation.
2 Beds
2 Baths
1,003 SqFt
SOLD DATE : 01/21/2022
Key Details
Sold Price $265,000
Property Type Condo
Sub Type Apartment Style/Flat
Listing Status Sold
Purchase Type For Sale
Square Footage 1,003 sqft
Price per Sqft $264
Subdivision Aspen Springs Condominium
MLS Listing ID 6312572
Sold Date 01/21/22
Style Contemporary
Bedrooms 2
HOA Fees $190/mo
HOA Y/N Yes
Originating Board Arizona Regional Multiple Listing Service (ARMLS)
Year Built 1985
Annual Tax Amount $487
Tax Year 2021
Lot Size 907 Sqft
Acres 0.02
Property Description
Beautifully updated 2 Bed 2 Bath ground level condo in the gated Aspen Springs community! Brand New AC installed 07/2021 with 10 year warranty. Recently remodeled at the end of 2018 including new flooring throughout, new baseboards, new tile accents at the fireplace, stainless steel appliances, new sink, new quartz counters, painted cabinets, new vanity in the hall bath, updated fixtures and fans, new water heater and more! Fridge, Washer & Dryer Included. Community amenities include a community pool and spa, greenbelts, mature landscaping, and gated entrance. Conveniently located near the 202 Freeway for easy commuting. Downtown Chandler is less than 2 miles away where you will find great dining, shopping and entertainment!
Location
State AZ
County Maricopa
Community Aspen Springs Condominium
Rooms
Other Rooms Great Room
Den/Bedroom Plus 2
Separate Den/Office N
Interior
Interior Features Eat-in Kitchen, No Interior Steps, Pantry, Full Bth Master Bdrm, High Speed Internet, Granite Counters
Heating Electric
Cooling Refrigeration
Flooring Laminate, Tile
Fireplaces Type 1 Fireplace
Fireplace Yes
SPA None
Laundry Engy Star (See Rmks)
Exterior
Exterior Feature Covered Patio(s), Patio
Garage Assigned, Gated
Carport Spaces 1
Fence Block, Partial
Pool None
Community Features Gated Community, Community Spa Htd, Community Spa, Community Pool, Near Bus Stop
Utilities Available SRP
Amenities Available Management
Roof Type Built-Up
Accessibility Hard/Low Nap Floors
Private Pool No
Building
Story 2
Unit Features Ground Level
Builder Name Unknown
Sewer Public Sewer
Water City Water
Architectural Style Contemporary
Structure Type Covered Patio(s),Patio
New Construction No
Schools
Elementary Schools Rudy G Bologna Elementary
Middle Schools Willis Junior High School
High Schools Perry High School
School District Chandler Unified District
Others
HOA Name Aspen Springs
HOA Fee Include Roof Repair,Insurance,Sewer,Maintenance Grounds,Street Maint,Front Yard Maint,Trash,Water,Roof Replacement,Maintenance Exterior
Senior Community No
Tax ID 303-02-879-A
Ownership Condominium
Acceptable Financing Cash, Conventional
Horse Property N
Listing Terms Cash, Conventional
Financing Conventional
Read Less Info
Want to know what your home might be worth? Contact us for a FREE valuation!

Our team is ready to help you sell your home for the highest possible price ASAP

Copyright 2024 Arizona Regional Multiple Listing Service, Inc. All rights reserved.
Bought with Sundance Properties
GET MORE INFORMATION

Partner | Lic# NRDS 147502070

