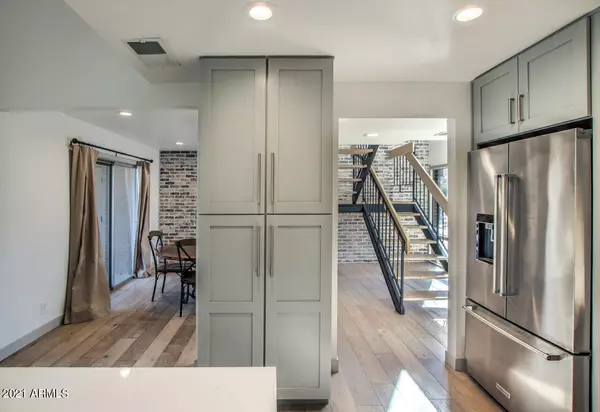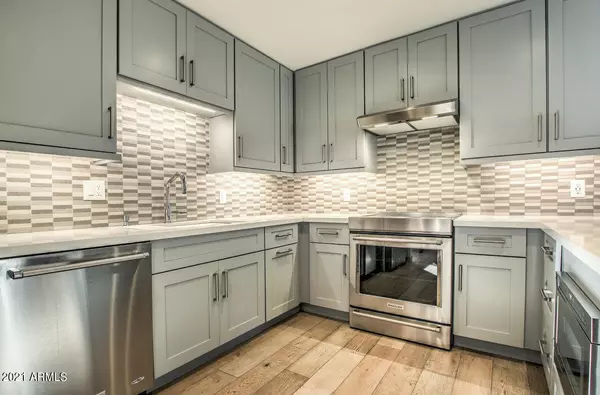$494,000
$482,000
2.5%For more information regarding the value of a property, please contact us for a free consultation.
3 Beds
2.5 Baths
1,644 SqFt
SOLD DATE : 11/24/2021
Key Details
Sold Price $494,000
Property Type Single Family Home
Sub Type Patio Home
Listing Status Sold
Purchase Type For Sale
Square Footage 1,644 sqft
Price per Sqft $300
Subdivision Casitas Chaparral Amd
MLS Listing ID 6318895
Sold Date 11/24/21
Style Spanish,Territorial/Santa Fe
Bedrooms 3
HOA Fees $293/mo
HOA Y/N Yes
Originating Board Arizona Regional Multiple Listing Service (ARMLS)
Year Built 1974
Annual Tax Amount $1,252
Tax Year 2021
Lot Size 66 Sqft
Property Description
***FABULOUS REMODEL IN CASITAS CHAPARRAL LOCATED IN THE HEART OF SOUTH /CENTRAL SCOTTSDALE!!**Kitchen has Solid Shaker Cabinets* Custom Linen Backsplash* Quartz Countertops* KitchenAid Appliances and Jenn-Air built in Microwave* The flooring downstairs and upstairs landing is light Gunsynd Oak wood flooring* Custom Staircase is metal and White Oak Wood* Brand New Carpet in Bedrooms* Custom Red Brick Centerpiece Accent wall* Downstairs powder room has had Vanity, Sink, Lighting and Toilet replaced* Laundry room has been reconfigured and Remodeled with Shaker Cabinets, Quartz countertop and Subway brick backsplash* Updated interior paint and texture* New Interior Doors and Hardware* New Lighting* 4 Ceiling Fans* Community Poo/spa* VERY CLOSE TO CHAPARRAL PARK/BIKING PATHS/DOG PARK * ETC!
Location
State AZ
County Maricopa
Community Casitas Chaparral Amd
Direction Go West on McDonald from Hayden to 78th St, go South on 78th St to San Miguel, Go East on San Miguel to 79th St, Go South on 79th St to 5651 N 79th St UNIT 1. PARK IN FRONT OF UNIT ON 79TH STREET.
Rooms
Other Rooms Great Room, Family Room
Master Bedroom Upstairs
Den/Bedroom Plus 3
Separate Den/Office N
Interior
Interior Features Upstairs, Breakfast Bar, Vaulted Ceiling(s), Kitchen Island, Pantry, 3/4 Bath Master Bdrm, Double Vanity, High Speed Internet, Granite Counters
Heating Electric
Cooling Refrigeration, Programmable Thmstat, Ceiling Fan(s)
Flooring Carpet, Tile, Wood
Fireplaces Number No Fireplace
Fireplaces Type None
Fireplace No
Window Features Sunscreen(s)
SPA None
Exterior
Exterior Feature Patio, Storage
Garage Separate Strge Area, Unassigned, Common
Carport Spaces 2
Fence Block, Partial
Pool None
Community Features Community Spa Htd, Community Spa, Community Pool Htd, Community Pool, Clubhouse
Utilities Available SRP
Amenities Available Management
Waterfront No
Roof Type Tile,Built-Up
Private Pool No
Building
Lot Description Corner Lot, Desert Back, Desert Front
Story 2
Builder Name Unknown
Sewer Public Sewer
Water City Water
Architectural Style Spanish, Territorial/Santa Fe
Structure Type Patio,Storage
New Construction Yes
Schools
Elementary Schools Pueblo Elementary School
Middle Schools Mohave Middle School
High Schools Saguaro Elementary School
School District Scottsdale Unified District
Others
HOA Name Ogden West
HOA Fee Include Roof Repair,Sewer,Maintenance Grounds,Street Maint,Trash,Water,Maintenance Exterior
Senior Community No
Tax ID 173-03-175
Ownership Fee Simple
Acceptable Financing Cash, Conventional
Horse Property N
Listing Terms Cash, Conventional
Financing Cash
Read Less Info
Want to know what your home might be worth? Contact us for a FREE valuation!

Our team is ready to help you sell your home for the highest possible price ASAP

Copyright 2024 Arizona Regional Multiple Listing Service, Inc. All rights reserved.
Bought with Kenneth James Realty
GET MORE INFORMATION

Partner | Lic# NRDS 147502070






