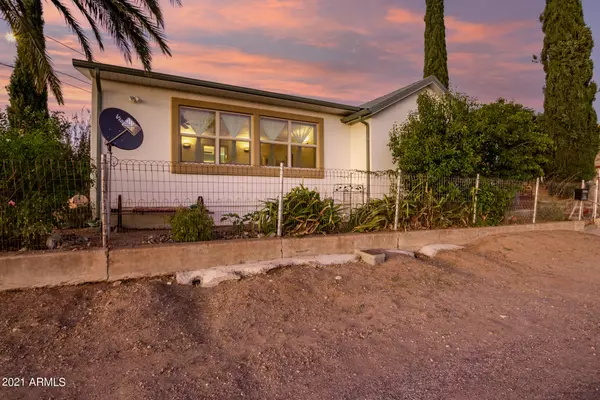$261,600
$269,000
2.8%For more information regarding the value of a property, please contact us for a free consultation.
2 Beds
1.5 Baths
1,757 SqFt
SOLD DATE : 01/21/2022
Key Details
Sold Price $261,600
Property Type Single Family Home
Sub Type Single Family - Detached
Listing Status Sold
Purchase Type For Sale
Square Footage 1,757 sqft
Price per Sqft $148
Subdivision Addition To Superior Townsite
MLS Listing ID 6321436
Sold Date 01/21/22
Bedrooms 2
HOA Y/N No
Originating Board Arizona Regional Multiple Listing Service (ARMLS)
Year Built 1973
Annual Tax Amount $314
Tax Year 2021
Lot Size 5,417 Sqft
Acres 0.12
Property Description
One of a kind home in Superior! Situated on a corner lot with stunning mountain views. The inside of the home has an open concept living and dining area, 2 spacious bedrooms, and an INDOOR POOL! Added to the home in 2015, this heated pool is perfect for relaxing and can be enjoyed all year around. A new metal roof was installed in 2015, as well as new laminate flooring in the master bedroom. This is a home you will have to see to believe!
Location
State AZ
County Pinal
Community Addition To Superior Townsite
Direction Take the US 60 E to Main St in Superior, follow Main St and turn left on N Pinal Ave, turn right onto W Porphyry St. Home is on the left.
Rooms
Other Rooms Separate Workshop
Den/Bedroom Plus 3
Separate Den/Office Y
Interior
Interior Features 9+ Flat Ceilings, Drink Wtr Filter Sys, No Interior Steps, Soft Water Loop, 3/4 Bath Master Bdrm
Heating Natural Gas
Cooling Refrigeration, Ceiling Fan(s), ENERGY STAR Qualified Equipment
Flooring Laminate, Tile
Fireplaces Number No Fireplace
Fireplaces Type None
Fireplace No
Window Features Vinyl Frame,ENERGY STAR Qualified Windows,Double Pane Windows,Low Emissivity Windows,Tinted Windows
SPA None
Laundry WshrDry HookUp Only
Exterior
Exterior Feature Covered Patio(s), Storage
Garage Separate Strge Area
Fence Wire
Pool Above Ground, Heated, Private, Indoor
Utilities Available APS
Amenities Available None
Waterfront No
View City Lights, Mountain(s)
Roof Type Metal
Accessibility Accessible Door 32in+ Wide, Zero-Grade Entry, Mltpl Entries/Exits, Lever Handles, Bath Raised Toilet, Bath Grab Bars, Accessible Hallway(s)
Private Pool Yes
Building
Lot Description Sprinklers In Rear, Sprinklers In Front, Corner Lot, Gravel/Stone Back, Auto Timer H2O Front, Natural Desert Front, Auto Timer H2O Back
Story 1
Builder Name Unknown
Sewer Public Sewer
Water City Water
Structure Type Covered Patio(s),Storage
New Construction Yes
Schools
Elementary Schools John F Kennedy Elementary School
Middle Schools Superior Junior High School
High Schools Superior Senior High School
School District Superior Unified School District
Others
HOA Fee Include No Fees
Senior Community No
Tax ID 106-12-150
Ownership Fee Simple
Acceptable Financing Cash, Conventional, FHA, VA Loan
Horse Property N
Listing Terms Cash, Conventional, FHA, VA Loan
Financing Conventional
Read Less Info
Want to know what your home might be worth? Contact us for a FREE valuation!

Our team is ready to help you sell your home for the highest possible price ASAP

Copyright 2024 Arizona Regional Multiple Listing Service, Inc. All rights reserved.
Bought with Four Peaks Brokerage Company
GET MORE INFORMATION

Partner | Lic# NRDS 147502070






