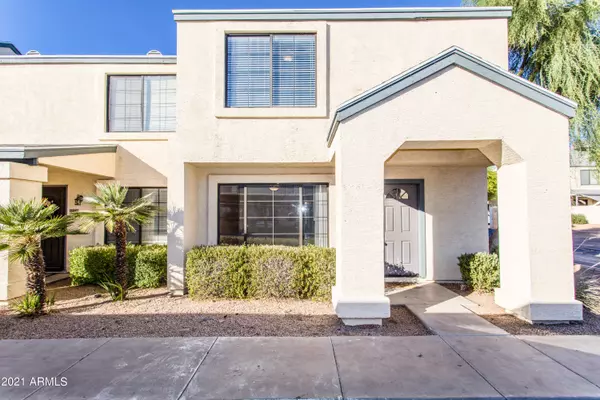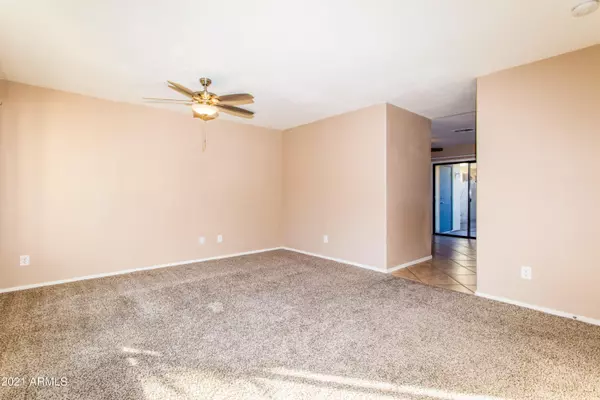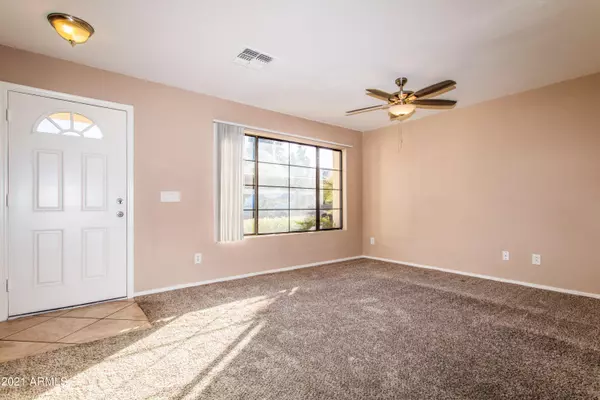$269,900
$269,900
For more information regarding the value of a property, please contact us for a free consultation.
3 Beds
2.5 Baths
1,386 SqFt
SOLD DATE : 12/28/2021
Key Details
Sold Price $269,900
Property Type Townhouse
Sub Type Townhouse
Listing Status Sold
Purchase Type For Sale
Square Footage 1,386 sqft
Price per Sqft $194
Subdivision Trends 84
MLS Listing ID 6323431
Sold Date 12/28/21
Bedrooms 3
HOA Fees $198/mo
HOA Y/N Yes
Originating Board Arizona Regional Multiple Listing Service (ARMLS)
Year Built 2006
Annual Tax Amount $773
Tax Year 2020
Lot Size 1,415 Sqft
Acres 0.03
Property Description
3 Bedrooms, 2.5 Bathroom. This home features a living room, updated kitchen with granite and new SS appliances, a cute dining area, inside laundry and half bath on main floor with 3 bedrooms & 2 bathrooms upstairs. Master bedroom suite with his/her closets. Ceiling fans though out home. Side-by-side laundry inside unit and fenced back patio area attached to back of property. Community with lush landscape and community pool. 1 covered/1 uncovered parking spaces right out front.
Location
State AZ
County Maricopa
Community Trends 84
Direction Head south on N 43rd Ave. Turn right onto W Frier Dr. Turn right in 141ft. Turn right in 476ft. Turn right in 72 ft. Unit will be on the left.
Rooms
Den/Bedroom Plus 3
Separate Den/Office N
Interior
Interior Features Eat-in Kitchen, 3/4 Bath Master Bdrm, High Speed Internet
Heating Electric
Cooling Refrigeration
Flooring Carpet, Tile
Fireplaces Number No Fireplace
Fireplaces Type None
Fireplace No
SPA None
Exterior
Garage Assigned
Carport Spaces 2
Fence Block
Pool None
Community Features Community Spa, Community Pool, Near Bus Stop, Biking/Walking Path
Utilities Available APS
Amenities Available Management
Roof Type Composition
Private Pool No
Building
Story 2
Builder Name Lennar Communities
Sewer Public Sewer
Water City Water
New Construction No
Schools
Elementary Schools Melvin E Sine School
Middle Schools Glendale Landmark Middle School
High Schools Glendale High School
School District Glendale Union High School District
Others
HOA Name Trends 84
HOA Fee Include Maintenance Grounds
Senior Community No
Tax ID 147-01-149
Ownership Fee Simple
Acceptable Financing Conventional
Horse Property N
Listing Terms Conventional
Financing FHA
Read Less Info
Want to know what your home might be worth? Contact us for a FREE valuation!

Our team is ready to help you sell your home for the highest possible price ASAP

Copyright 2024 Arizona Regional Multiple Listing Service, Inc. All rights reserved.
Bought with My Home Group Real Estate
GET MORE INFORMATION

Partner | Lic# NRDS 147502070






