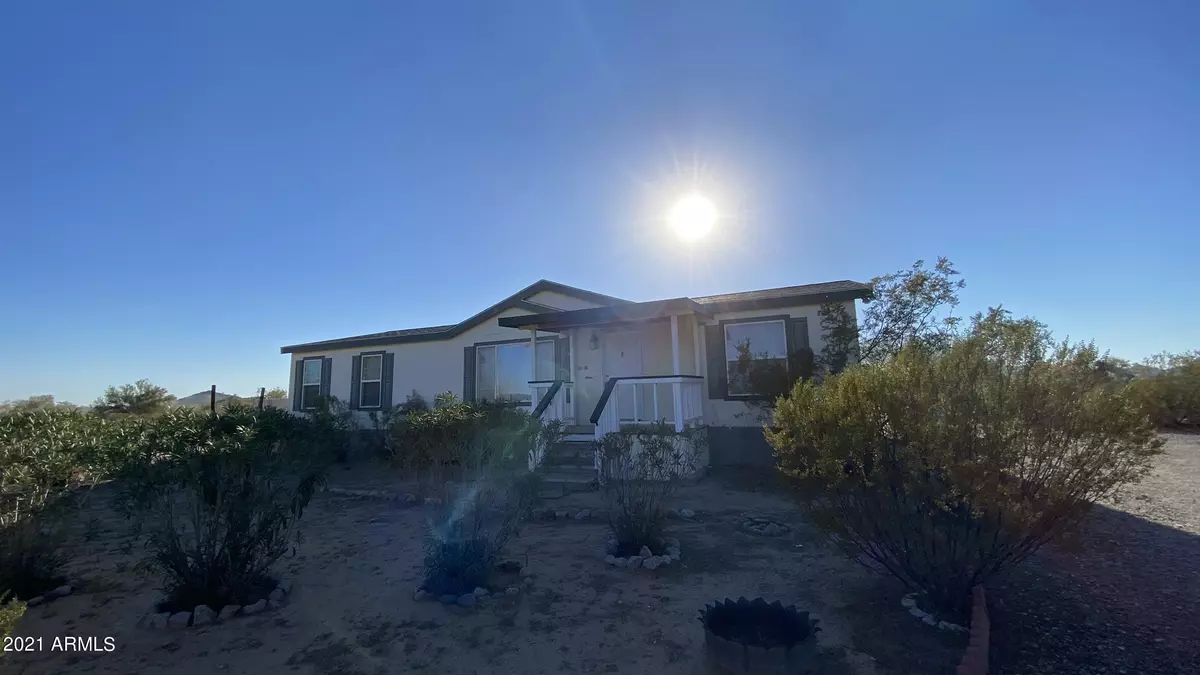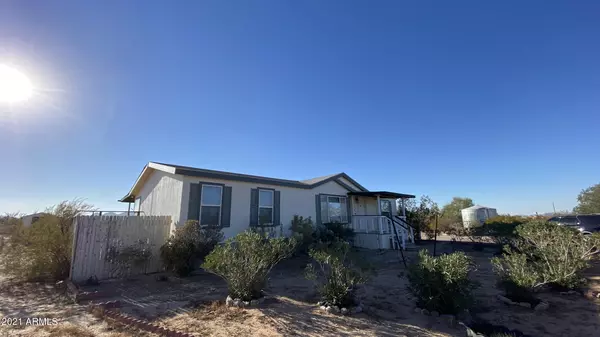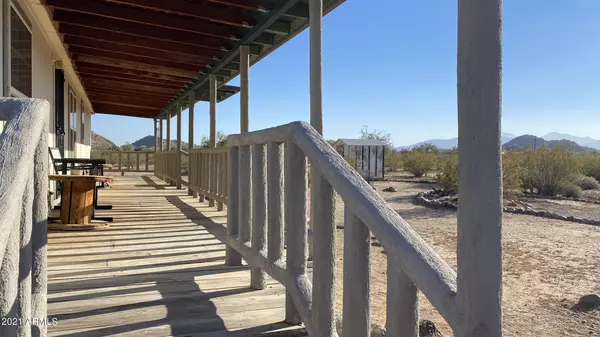$289,000
$310,000
6.8%For more information regarding the value of a property, please contact us for a free consultation.
3 Beds
2 Baths
1,513 SqFt
SOLD DATE : 03/15/2022
Key Details
Sold Price $289,000
Property Type Mobile Home
Sub Type Mfg/Mobile Housing
Listing Status Sold
Purchase Type For Sale
Square Footage 1,513 sqft
Price per Sqft $191
Subdivision Hidden Valley Estates Unit No 1
MLS Listing ID 6325753
Sold Date 03/15/22
Bedrooms 3
HOA Y/N No
Originating Board Arizona Regional Multiple Listing Service (ARMLS)
Year Built 2003
Annual Tax Amount $558
Tax Year 2021
Lot Size 1.872 Acres
Acres 1.87
Property Description
NO HOA!! & AMAZING SUNSETS!! If you are looking for country living in the desert, then this home might fit the bill! Whether you are looking for your first home or just a home to get away from it all, this 3 bedroom / 2 bathroom home is perfect. Sit on your huge back porch and take in the MOUNTAIN VIEWS. Hop on your QUADS or HORSES and explore the area. Plenty of space on this 1.8 acre parcel to create a great space for your horses, goats, or other animals. Newer Flooring throughout the home. If you are ready to make leap to your own little Homestead, check out this home! Great location for those headed to Casa Grande or Maricopa. FYI, the shared Well on the property is shared by 5 homes (includes this one) and doesn't convey with purchase.
Location
State AZ
County Pinal
Community Hidden Valley Estates Unit No 1
Direction Take 347 (John Wayne Pkwy) south to Century. Century west to Amarillo. Amarillo south to Dune Shadow. West on Dune Shadow to Shadow. South on Shadow. Home at the end on the right.
Rooms
Den/Bedroom Plus 3
Separate Den/Office N
Interior
Interior Features Eat-in Kitchen, Full Bth Master Bdrm
Heating Electric
Cooling Refrigeration
Flooring Carpet, Laminate
Fireplaces Number No Fireplace
Fireplaces Type None
Fireplace No
SPA None
Laundry WshrDry HookUp Only
Exterior
Exterior Feature Covered Patio(s)
Fence None
Pool None
Utilities Available Oth Elec (See Rmrks)
Amenities Available Not Managed
View Mountain(s)
Roof Type Composition
Private Pool No
Building
Lot Description Natural Desert Back, Natural Desert Front
Story 1
Builder Name Fleetwood
Sewer Septic in & Cnctd, Septic Tank
Water Shared Well
Structure Type Covered Patio(s)
New Construction No
Schools
Elementary Schools Stanfield Elementary School
Middle Schools Casa Grande Middle School
High Schools Casa Grande Union High School
School District Casa Grande Union High School District
Others
HOA Fee Include No Fees
Senior Community No
Tax ID 501-11-007-C
Ownership Fee Simple
Acceptable Financing Cash, Conventional
Horse Property Y
Listing Terms Cash, Conventional
Financing Conventional
Read Less Info
Want to know what your home might be worth? Contact us for a FREE valuation!

Our team is ready to help you sell your home for the highest possible price ASAP

Copyright 2024 Arizona Regional Multiple Listing Service, Inc. All rights reserved.
Bought with HomeSmart
GET MORE INFORMATION

Partner | Lic# NRDS 147502070






