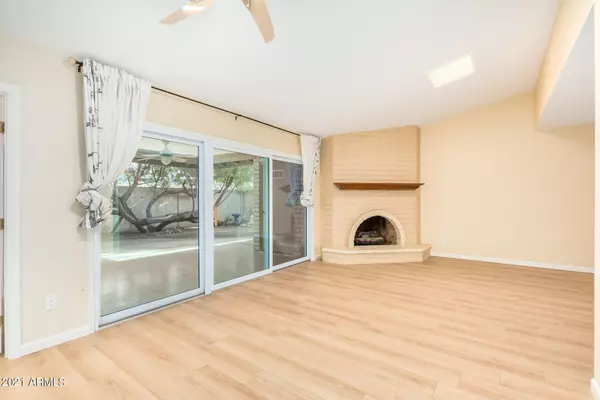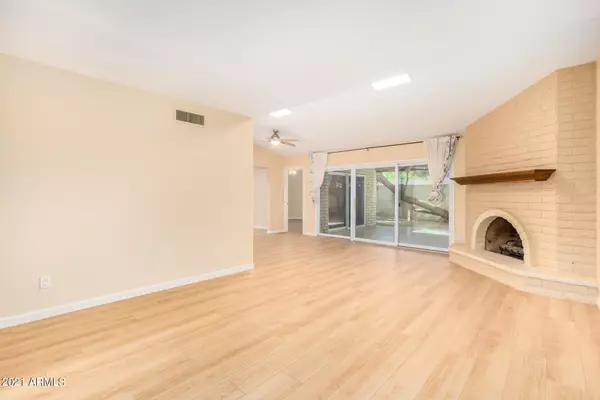$455,000
$430,000
5.8%For more information regarding the value of a property, please contact us for a free consultation.
3 Beds
2 Baths
1,751 SqFt
SOLD DATE : 01/07/2022
Key Details
Sold Price $455,000
Property Type Townhouse
Sub Type Townhouse
Listing Status Sold
Purchase Type For Sale
Square Footage 1,751 sqft
Price per Sqft $259
Subdivision Orangewood East Townhomes
MLS Listing ID 6328032
Sold Date 01/07/22
Style Ranch
Bedrooms 3
HOA Fees $322/mo
HOA Y/N Yes
Originating Board Arizona Regional Multiple Listing Service (ARMLS)
Year Built 1972
Annual Tax Amount $2,327
Tax Year 2021
Lot Size 4,831 Sqft
Acres 0.11
Property Sub-Type Townhouse
Property Description
This meticulously maintained and updated home in Central Phoenix is everything you are looking for! 3 bedroom, 2 bath, 1751 square feet, and a wonderful zen backyard makes you feel comfortable moving in. This home sits in Orangewood East, which is a beautifully kept small and quiet community in the heart of Phoenix. Close by is the Uptown Farmers Market open Wednesday and Saturday. Only minutes from the 51 and 17 freeways, and around the corner from your closest Safeway, Sprouts, and all of the wonderful restaurants Phoenix has to offer. Don't miss this opportunity to own this wonderful home!
Location
State AZ
County Maricopa
Community Orangewood East Townhomes
Direction North on 12th St, Turn West on Gardenia Dr, Turn north on 11th way, West on Orangewood ave, and then south on 11th street
Rooms
Den/Bedroom Plus 3
Separate Den/Office N
Interior
Interior Features Granite Counters
Heating Electric
Cooling Refrigeration, Ceiling Fan(s)
Flooring Laminate, Tile
Fireplaces Type 1 Fireplace
Fireplace Yes
Window Features Dual Pane
SPA None
Exterior
Garage Spaces 2.0
Garage Description 2.0
Fence Block
Pool None
Community Features Community Pool, Biking/Walking Path
Utilities Available APS, SW Gas
Amenities Available Rental OK (See Rmks)
Roof Type See Remarks,Composition
Private Pool No
Building
Lot Description Gravel/Stone Back, Grass Front
Story 1
Builder Name David Day
Sewer Public Sewer
Water City Water
Architectural Style Ranch
New Construction No
Schools
Elementary Schools Madison Richard Simis School
Middle Schools Madison Meadows School
High Schools Central High School
School District Phoenix Union High School District
Others
HOA Name Orangewood East
HOA Fee Include Insurance,Sewer,Maintenance Grounds,Other (See Remarks),Street Maint,Front Yard Maint,Trash,Maintenance Exterior
Senior Community No
Tax ID 160-20-121
Ownership Fee Simple
Acceptable Financing Conventional
Horse Property N
Listing Terms Conventional
Financing Conventional
Special Listing Condition Probate Listing
Read Less Info
Want to know what your home might be worth? Contact us for a FREE valuation!

Our team is ready to help you sell your home for the highest possible price ASAP

Copyright 2025 Arizona Regional Multiple Listing Service, Inc. All rights reserved.
Bought with My Home Group Real Estate
GET MORE INFORMATION
Partner | Lic# NRDS 147502070






