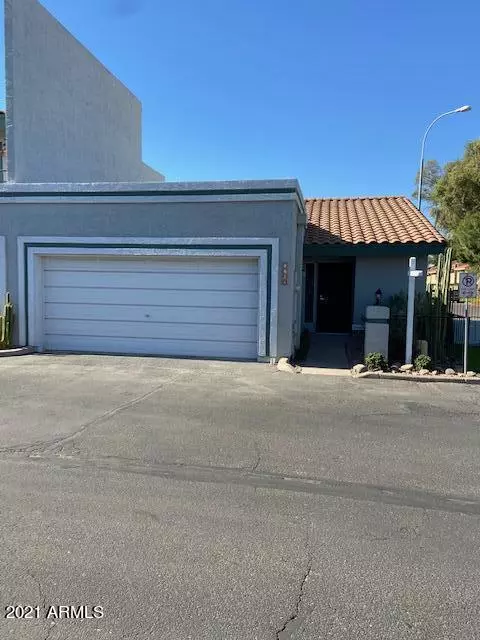$260,000
$249,999
4.0%For more information regarding the value of a property, please contact us for a free consultation.
2 Beds
2 Baths
1,050 SqFt
SOLD DATE : 01/12/2022
Key Details
Sold Price $260,000
Property Type Townhouse
Sub Type Townhouse
Listing Status Sold
Purchase Type For Sale
Square Footage 1,050 sqft
Price per Sqft $247
Subdivision Fountain Shadows Unit 2
MLS Listing ID 6324097
Sold Date 01/12/22
Bedrooms 2
HOA Fees $211/mo
HOA Y/N Yes
Originating Board Arizona Regional Multiple Listing Service (ARMLS)
Year Built 1986
Annual Tax Amount $757
Tax Year 2021
Lot Size 2,169 Sqft
Acres 0.05
Property Description
Why pay rent when you can own? This beyond affordable adorable home can be yours! Build equity stop paying landlords' mortgage!! This well thought out double master suite in move in condition. Gently used snow bird home has been exceptionally well cared for. Original owners with true pride of ownership. Fresh paint and new range and dishwasher. Nice sized exterior patio, corner unit, 2 gar garage with community rec center a pool Home is in probate, however can close within normal time frame. Blink and this is a goner!!!
Documents have been recorded. Please use Driggs title Steve rogers.
Location
State AZ
County Maricopa
Community Fountain Shadows Unit 2
Direction W Olive Ave & N 67th Ave Directions: Exit Loop 101 @ Olive, E on Olive, S on N 67th Ave, W on W Diane Ave, S on N Shadow Ln,
Rooms
Other Rooms Great Room
Den/Bedroom Plus 2
Separate Den/Office N
Interior
Interior Features 2 Master Baths, Full Bth Master Bdrm, Separate Shwr & Tub, Laminate Counters
Heating Electric
Cooling Refrigeration
Flooring Laminate, Tile
Fireplaces Number No Fireplace
Fireplaces Type None
Fireplace No
SPA None
Exterior
Garage Spaces 2.0
Garage Description 2.0
Fence Block
Pool None
Community Features Community Spa Htd, Community Pool
Utilities Available SRP
Roof Type Tile,Built-Up
Private Pool No
Building
Lot Description Corner Lot, Dirt Back, Gravel/Stone Back, Natural Desert Front
Story 2
Builder Name unknown
Sewer Public Sewer
Water City Water
New Construction No
Schools
Elementary Schools Leadership Academy Of Excellence
Middle Schools Glendale Landmark Middle School
High Schools Glendale High School
School District Glendale Union High School District
Others
HOA Name pride management
HOA Fee Include Roof Repair,Insurance,Maintenance Grounds,Street Maint,Trash,Maintenance Exterior
Senior Community No
Tax ID 143-20-244
Ownership Condominium
Acceptable Financing Cash, Conventional, FHA, VA Loan
Horse Property N
Listing Terms Cash, Conventional, FHA, VA Loan
Financing Conventional
Special Listing Condition Probate Listing
Read Less Info
Want to know what your home might be worth? Contact us for a FREE valuation!

Our team is ready to help you sell your home for the highest possible price ASAP

Copyright 2024 Arizona Regional Multiple Listing Service, Inc. All rights reserved.
Bought with Realty ONE Group
GET MORE INFORMATION

Partner | Lic# NRDS 147502070






