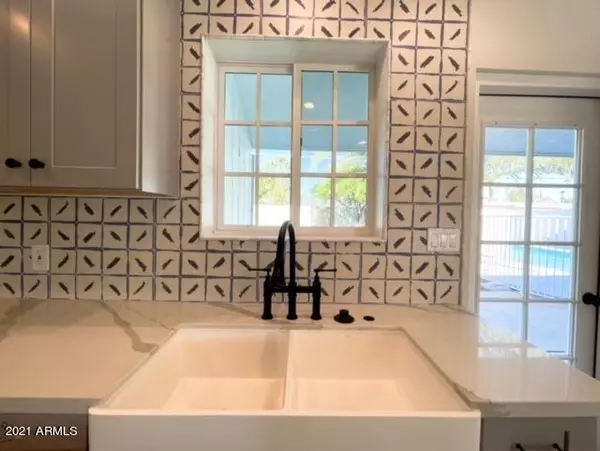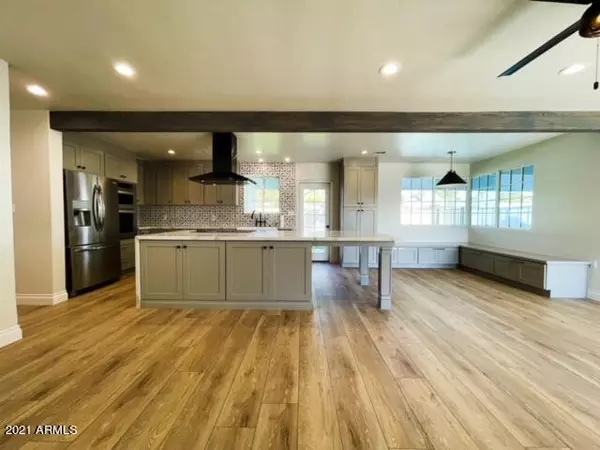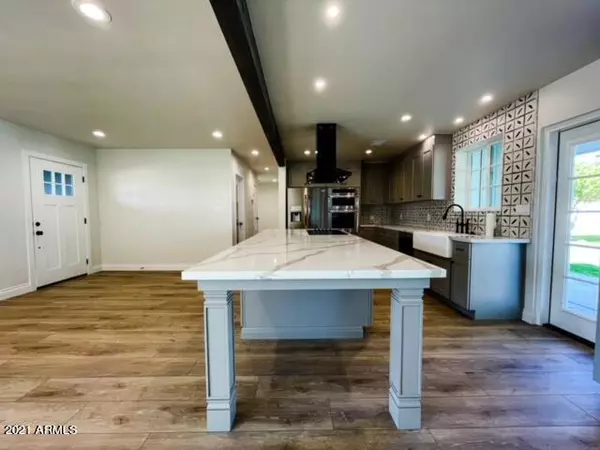$799,000
$799,000
For more information regarding the value of a property, please contact us for a free consultation.
3 Beds
2 Baths
1,734 SqFt
SOLD DATE : 02/22/2022
Key Details
Sold Price $799,000
Property Type Single Family Home
Sub Type Single Family - Detached
Listing Status Sold
Purchase Type For Sale
Square Footage 1,734 sqft
Price per Sqft $460
Subdivision St Francis Manors
MLS Listing ID 6328764
Sold Date 02/22/22
Style Other (See Remarks)
Bedrooms 3
HOA Y/N No
Originating Board Arizona Regional Multiple Listing Service (ARMLS)
Year Built 1953
Annual Tax Amount $3,709
Tax Year 2021
Lot Size 9,104 Sqft
Acres 0.21
Property Sub-Type Single Family - Detached
Property Description
Very few homes come on the market in this stable, quiet neighborhood. Let alone one that has been meticulously updated throughout. You will find an inviting open concept with oversized stone island with waterfall edge greeting you as you walk in. Additionally you will notice the huge pantry and coffee bar in the perfect place to make entertaining a breeze. The primary bath boasts a beautiful dual shower with two spacious vanities. Every detail has been considered so you can move in without a to do list. Come see for yourself!
Location
State AZ
County Maricopa
Community St Francis Manors
Direction East on Camelback to 3rd St, South to Elm East to property on north side of the street
Rooms
Other Rooms Great Room
Den/Bedroom Plus 3
Separate Den/Office N
Interior
Interior Features Eat-in Kitchen, Wet Bar, Kitchen Island, Full Bth Master Bdrm
Heating Electric
Cooling Refrigeration
Flooring Laminate, Tile
Fireplaces Number No Fireplace
Fireplaces Type None
Fireplace No
Window Features Double Pane Windows
SPA None
Laundry Wshr/Dry HookUp Only
Exterior
Exterior Feature Patio
Fence Block, Wrought Iron, Wood
Pool Private
Community Features Near Light Rail Stop
Utilities Available APS, SW Gas
Amenities Available None
Roof Type Composition
Private Pool Yes
Building
Lot Description Grass Front, Grass Back
Story 1
Builder Name UNK
Sewer Public Sewer
Water City Water
Architectural Style Other (See Remarks)
Structure Type Patio
New Construction No
Schools
Elementary Schools Longview Elementary School
Middle Schools Osborn Middle School
High Schools Central High School
School District Phoenix Union High School District
Others
HOA Fee Include No Fees
Senior Community No
Tax ID 155-22-079
Ownership Fee Simple
Acceptable Financing Cash, Conventional, FHA, VA Loan
Horse Property N
Listing Terms Cash, Conventional, FHA, VA Loan
Financing Conventional
Read Less Info
Want to know what your home might be worth? Contact us for a FREE valuation!

Our team is ready to help you sell your home for the highest possible price ASAP

Copyright 2025 Arizona Regional Multiple Listing Service, Inc. All rights reserved.
Bought with Arizona Best Real Estate
GET MORE INFORMATION
Partner | Lic# NRDS 147502070






