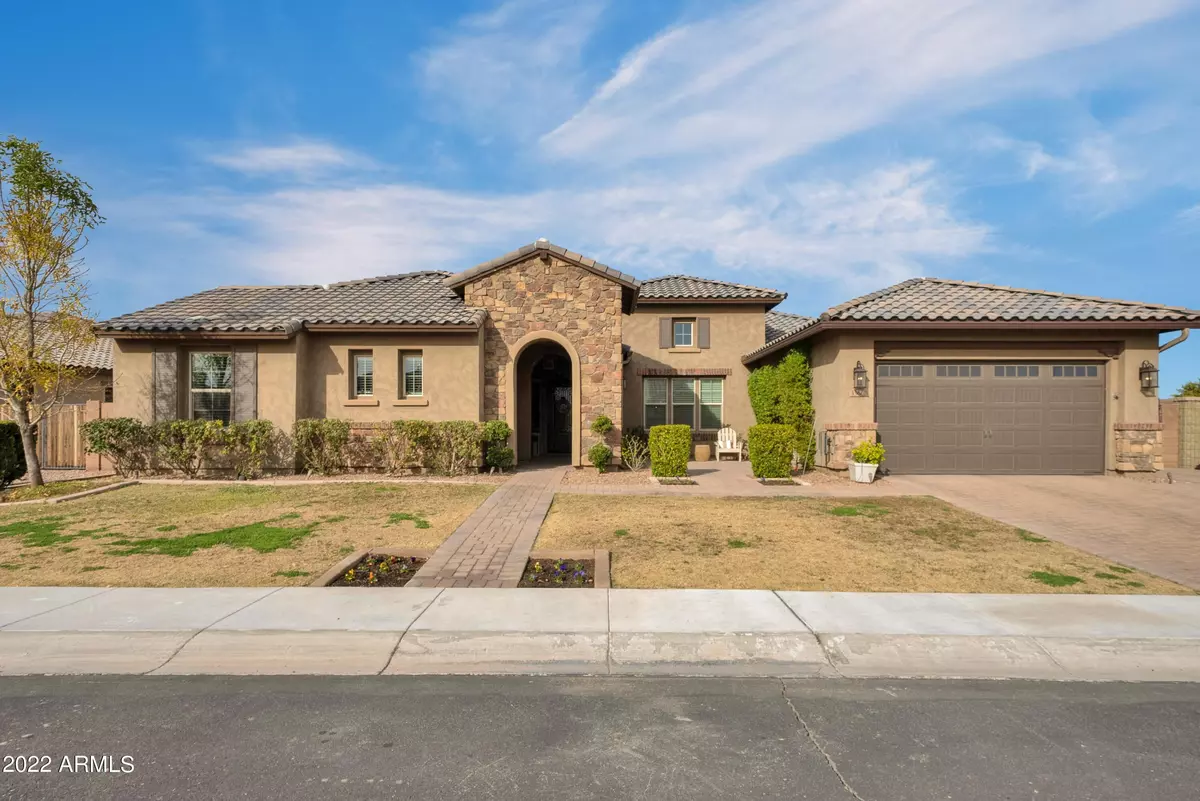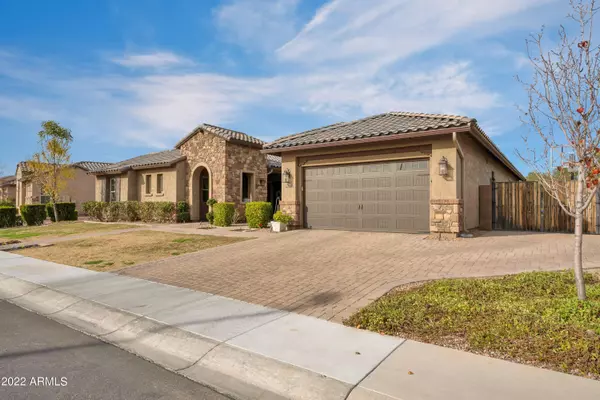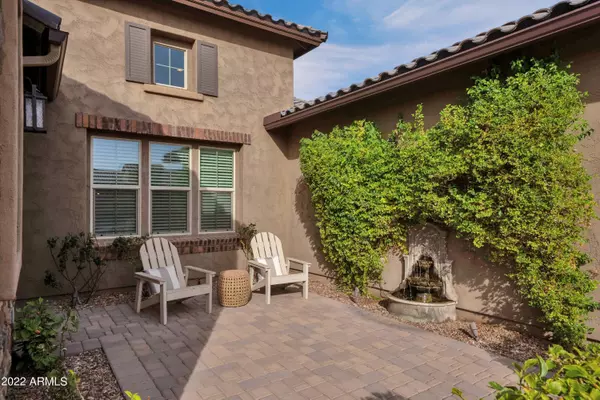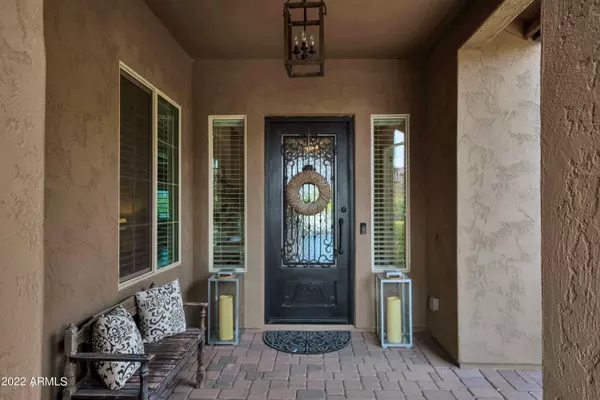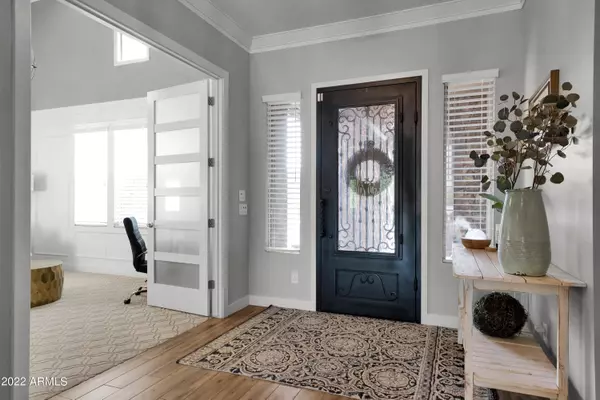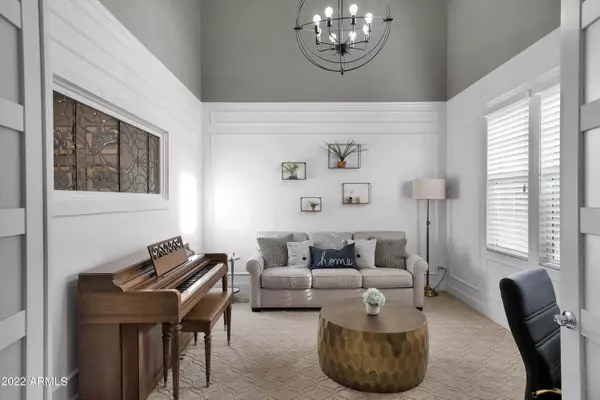$1,300,000
$1,250,000
4.0%For more information regarding the value of a property, please contact us for a free consultation.
5 Beds
4.5 Baths
3,897 SqFt
SOLD DATE : 03/01/2022
Key Details
Sold Price $1,300,000
Property Type Single Family Home
Sub Type Single Family - Detached
Listing Status Sold
Purchase Type For Sale
Square Footage 3,897 sqft
Price per Sqft $333
Subdivision Layton Lakes Parcel 22
MLS Listing ID 6341678
Sold Date 03/01/22
Bedrooms 5
HOA Fees $148/qua
HOA Y/N Yes
Originating Board Arizona Regional Multiple Listing Service (ARMLS)
Year Built 2016
Annual Tax Amount $3,579
Tax Year 2021
Lot Size 0.293 Acres
Acres 0.29
Property Description
A true gem in the gated Layton Lakes subdivision that exudes style and luxury! Premium lot with community lakes and walking paths on two sides. Pavered driveway, walkway, and courtyard with tranquil water feature greets you. Enter this spacious, nearly 3,900 SqFt single level home through the iron and glass front door, and be prepared to fall in love! Open concept greatroom plan features 5 bedrooms, 4.5 bathrooms, dining room, bonus room perfect for a game room or home gym, and an elegant den with double door entry & 16ft. ceilings. Custom designer upgrades everywhere you turn, including a gray color palette, wood-look and mosaic tile floors, upgraded lighting, custom window treatments, gorgeous crown molding, and shiplap & wainscoting accents. You'll swoon over this incredible kitchen that offers gray cabinets, undermount and pendant lighting, quartz counters, arabesque tile backsplash, and stainless GE Monogram appliances with gas cooktop, double ovens, and built-in refrigerator. The walk-in pantry is so large, it could be another bedroom! The spacious owner's suite is located in the back corner of the home and features a large walk-in shower with rain shower head, soaking tub, and oversized walk-in closet. All rooms offer ceiling fans and/or upgraded lighting, and the 3-car tandem garage includes overhead storage racks, a water softener, door to the side yard, and a 220V outlet for your electric vehicle needs. Step outside onto the covered patio where you will find beautiful herringbone travertine tile, a refreshing pebble finish pool complete with water features and removable fence, raised planters, grassy play area, and a garden on the side of the home that's just waiting for you! Welcome Home!
Location
State AZ
County Maricopa
Community Layton Lakes Parcel 22
Direction West on Queen Creek, South on Layton Lakes Blvd, West on Aster, North on Aster, South on Pinnacle, West on Aster, North on Buckskin, West on Balsam to first home on the right.
Rooms
Other Rooms Great Room, BonusGame Room
Master Bedroom Split
Den/Bedroom Plus 7
Separate Den/Office Y
Interior
Interior Features Eat-in Kitchen, Breakfast Bar, 9+ Flat Ceilings, No Interior Steps, Soft Water Loop, Kitchen Island, Double Vanity, Full Bth Master Bdrm, Separate Shwr & Tub, High Speed Internet
Heating Natural Gas, Ceiling
Cooling Refrigeration, Programmable Thmstat, Ceiling Fan(s)
Flooring Carpet, Tile
Fireplaces Number No Fireplace
Fireplaces Type None
Fireplace No
Window Features Double Pane Windows,Low Emissivity Windows
SPA None
Exterior
Exterior Feature Covered Patio(s), Playground, Patio, Private Yard
Garage Dir Entry frm Garage, Electric Door Opener, RV Gate, Tandem
Garage Spaces 3.0
Garage Description 3.0
Fence Block, Wrought Iron
Pool Play Pool, Fenced, Private
Community Features Gated Community, Lake Subdivision, Playground, Biking/Walking Path
Utilities Available SRP, SW Gas
Amenities Available Management
Roof Type Tile
Private Pool Yes
Building
Lot Description Corner Lot, Desert Back, Desert Front, Grass Front, Grass Back, Auto Timer H2O Front, Auto Timer H2O Back
Story 1
Builder Name Taylor Morrison
Sewer Public Sewer
Water City Water
Structure Type Covered Patio(s),Playground,Patio,Private Yard
New Construction No
Schools
Elementary Schools Haley Elementary
Middle Schools Santan Junior High School
High Schools Perry High School
School District Chandler Unified District
Others
HOA Name Layton Lakes
HOA Fee Include Maintenance Grounds,Street Maint
Senior Community No
Tax ID 313-20-061
Ownership Fee Simple
Acceptable Financing Cash, Conventional, VA Loan
Horse Property N
Listing Terms Cash, Conventional, VA Loan
Financing Conventional
Read Less Info
Want to know what your home might be worth? Contact us for a FREE valuation!

Our team is ready to help you sell your home for the highest possible price ASAP

Copyright 2024 Arizona Regional Multiple Listing Service, Inc. All rights reserved.
Bought with Results Realty
GET MORE INFORMATION

Partner | Lic# NRDS 147502070

