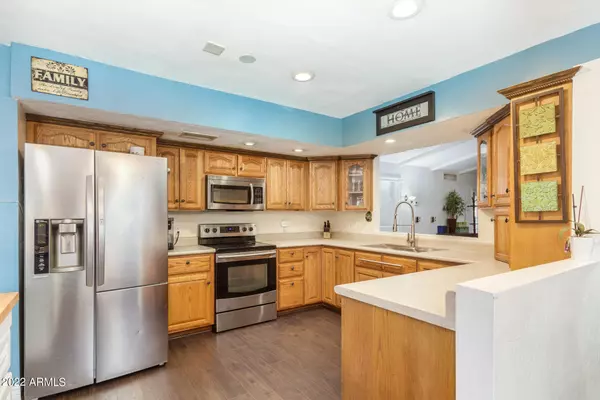$810,000
$835,000
3.0%For more information regarding the value of a property, please contact us for a free consultation.
4 Beds
1.75 Baths
3,439 SqFt
SOLD DATE : 02/24/2022
Key Details
Sold Price $810,000
Property Type Single Family Home
Sub Type Single Family - Detached
Listing Status Sold
Purchase Type For Sale
Square Footage 3,439 sqft
Price per Sqft $235
Subdivision Thunderbird Acres Unit 3
MLS Listing ID 6334489
Sold Date 02/24/22
Style Ranch
Bedrooms 4
HOA Y/N No
Originating Board Arizona Regional Multiple Listing Service (ARMLS)
Year Built 1967
Annual Tax Amount $3,423
Tax Year 2021
Lot Size 0.736 Acres
Acres 0.74
Property Description
Large basement home with new roof and new A/C on nearly an acre irrigated lot. High end neighborhood and great schools. Beautiful remodeled basement with bonus room/5th bed. Master suite with two w.i. closets, jetted jacuzzi tub and travertine floored bathroom. Large vaulted family room with stone wall fireplace and skylights. Outside oasis with fruit trees, lights, spa, pool, pavers and wood gazebo. All this and a huge extra garage w/workshop to make this home!
Location
State AZ
County Maricopa
Community Thunderbird Acres Unit 3
Rooms
Other Rooms Separate Workshop, Family Room
Basement Finished, Full
Master Bedroom Not split
Den/Bedroom Plus 4
Separate Den/Office N
Interior
Interior Features Vaulted Ceiling(s), Double Vanity, Full Bth Master Bdrm, Tub with Jets, High Speed Internet
Heating Electric
Cooling Refrigeration, Ceiling Fan(s)
Flooring Carpet, Laminate, Tile
Fireplaces Type 1 Fireplace, Family Room
Fireplace Yes
Window Features Vinyl Frame,Skylight(s),Double Pane Windows
SPA Above Ground
Exterior
Exterior Feature Covered Patio(s), Patio
Garage Attch'd Gar Cabinets, Dir Entry frm Garage, Electric Door Opener, RV Gate, Separate Strge Area, Detached, RV Access/Parking
Garage Spaces 4.0
Carport Spaces 2
Garage Description 4.0
Fence Block, Chain Link, Wrought Iron
Pool Above Ground
Landscape Description Irrigation Back, Irrigation Front
Utilities Available City Electric, SRP
Amenities Available None
Waterfront No
Roof Type Built-Up,Foam
Private Pool Yes
Building
Lot Description Grass Front, Grass Back, Irrigation Front, Irrigation Back
Story 1
Builder Name Unknown
Sewer Septic Tank
Water City Water
Architectural Style Ranch
Structure Type Covered Patio(s),Patio
New Construction Yes
Schools
Elementary Schools Oakwood Elementary School
Middle Schools Oakwood Elementary School
High Schools Cactus High School
School District Peoria Unified School District
Others
HOA Fee Include No Fees
Senior Community No
Tax ID 200-77-040
Ownership Fee Simple
Acceptable Financing Cash, Conventional, FHA, VA Loan
Horse Property Y
Listing Terms Cash, Conventional, FHA, VA Loan
Financing Conventional
Read Less Info
Want to know what your home might be worth? Contact us for a FREE valuation!

Our team is ready to help you sell your home for the highest possible price ASAP

Copyright 2024 Arizona Regional Multiple Listing Service, Inc. All rights reserved.
Bought with Keller Williams Realty Phoenix
GET MORE INFORMATION

Partner | Lic# NRDS 147502070






