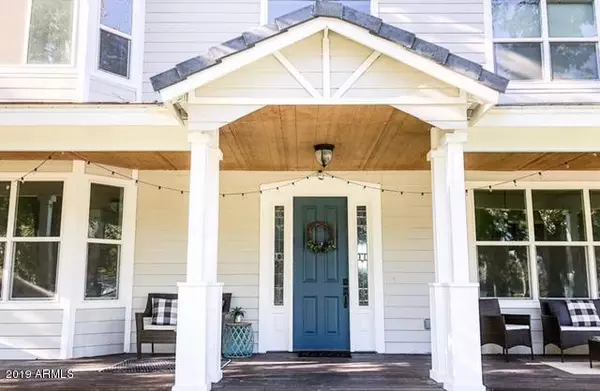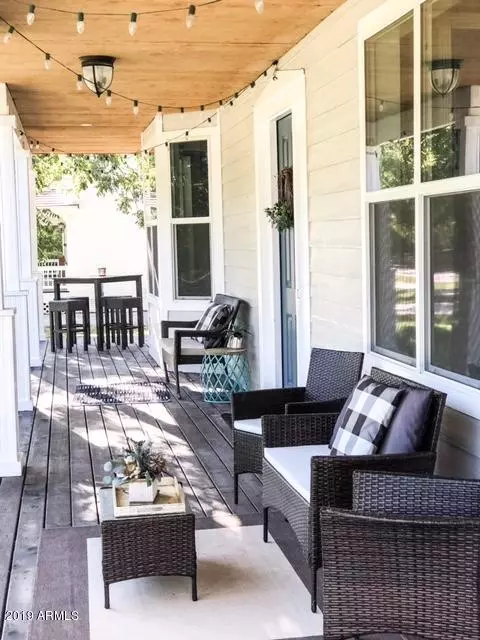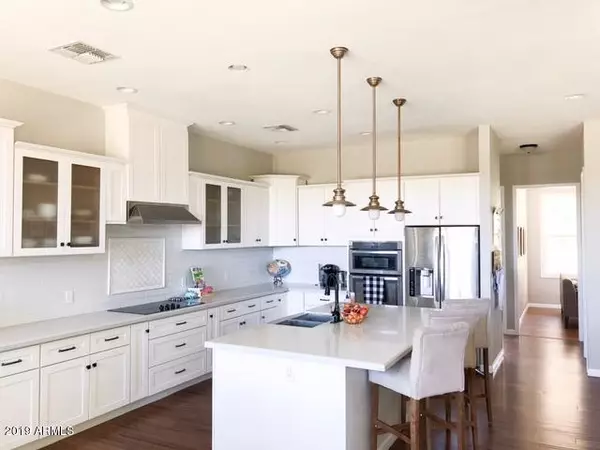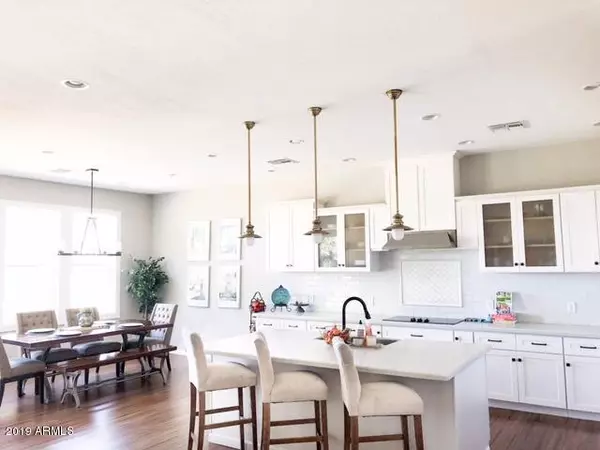$568,000
$575,000
1.2%For more information regarding the value of a property, please contact us for a free consultation.
5 Beds
4.5 Baths
4,063 SqFt
SOLD DATE : 07/28/2020
Key Details
Sold Price $568,000
Property Type Single Family Home
Sub Type Single Family - Detached
Listing Status Sold
Purchase Type For Sale
Square Footage 4,063 sqft
Price per Sqft $139
Subdivision Harvest Groves Mixed Use Agri Residential Sub Amd
MLS Listing ID 5986723
Sold Date 07/28/20
Style Other (See Remarks)
Bedrooms 5
HOA Fees $250/mo
HOA Y/N Yes
Originating Board Arizona Regional Multiple Listing Service (ARMLS)
Year Built 2016
Annual Tax Amount $4,641
Tax Year 2019
Lot Size 0.326 Acres
Acres 0.33
Property Description
Homes in this highly sought after community do not come along often. This over 4,000 sf custom home sits on almost 1/3 acre lot in the exclusive Harvest Groves. This extremely rare community has only 10 total home lots all sitting. The other half of the 7.5 acres is a common area for residents only and is a protected Pecan Grove owned by the HOA and not zoned for housing. This gated community offers a community pool, spa and a rec center. This stunning custom home is like new with a master bedrooms on both floors, incredible chefs kitchen with huge island opens up to the eat in kitchen and large great room. Front patio overlooking the pecan grove. With 5 bedrooms and 4.5 bathrooms, formal dining room, playroom, office and a loft there is a perfect space for everyone!
Location
State AZ
County Maricopa
Community Harvest Groves Mixed Use Agri Residential Sub Amd
Direction Take Baseline to 27th Ave. North on 27th Ave to Harvest groves. Left to property
Rooms
Other Rooms Loft, Great Room, Family Room, BonusGame Room
Master Bedroom Upstairs
Den/Bedroom Plus 8
Separate Den/Office Y
Interior
Interior Features Master Downstairs, Upstairs, Eat-in Kitchen, 9+ Flat Ceilings, Soft Water Loop, Kitchen Island, Pantry, 2 Master Baths, Double Vanity, Full Bth Master Bdrm, High Speed Internet, Granite Counters
Heating Electric, ENERGY STAR Qualified Equipment
Cooling Refrigeration, Programmable Thmstat, Ceiling Fan(s), ENERGY STAR Qualified Equipment
Flooring Carpet, Tile, Wood
Fireplaces Number No Fireplace
Fireplaces Type None
Fireplace No
Window Features Vinyl Frame,ENERGY STAR Qualified Windows,Double Pane Windows,Low Emissivity Windows
SPA None
Laundry Wshr/Dry HookUp Only
Exterior
Exterior Feature Balcony, Covered Patio(s), Playground, Patio, Private Street(s)
Garage Spaces 4.0
Garage Description 4.0
Fence Wood
Pool None
Landscape Description Irrigation Back, Flood Irrigation, Irrigation Front
Community Features Gated Community, Community Spa Htd, Community Spa, Community Pool Htd, Community Pool, Near Bus Stop, Playground, Biking/Walking Path, Clubhouse
Utilities Available SRP
Amenities Available Rental OK (See Rmks), Self Managed
Waterfront No
View City Lights, Mountain(s)
Roof Type Tile,Concrete
Accessibility Accessible Door 32in+ Wide, Accessible Hallway(s)
Private Pool No
Building
Lot Description Grass Front, Grass Back, Irrigation Front, Irrigation Back, Flood Irrigation
Story 2
Builder Name Custom
Sewer Public Sewer
Water City Water
Architectural Style Other (See Remarks)
Structure Type Balcony,Covered Patio(s),Playground,Patio,Private Street(s)
New Construction Yes
Schools
Elementary Schools Bernard Black Elementary School
Middle Schools Bernard Black Elementary School
High Schools Cesar Chavez High School
School District Phoenix Union High School District
Others
HOA Name Harvest Groves HOA
HOA Fee Include Maintenance Grounds,Other (See Remarks),Street Maint,Front Yard Maint
Senior Community No
Tax ID 105-88-832
Ownership Fee Simple
Acceptable Financing Cash, Conventional, VA Loan
Horse Property N
Listing Terms Cash, Conventional, VA Loan
Financing Conventional
Read Less Info
Want to know what your home might be worth? Contact us for a FREE valuation!

Our team is ready to help you sell your home for the highest possible price ASAP

Copyright 2024 Arizona Regional Multiple Listing Service, Inc. All rights reserved.
Bought with Keller Williams Realty Biltmore Partners
GET MORE INFORMATION

Partner | Lic# NRDS 147502070






