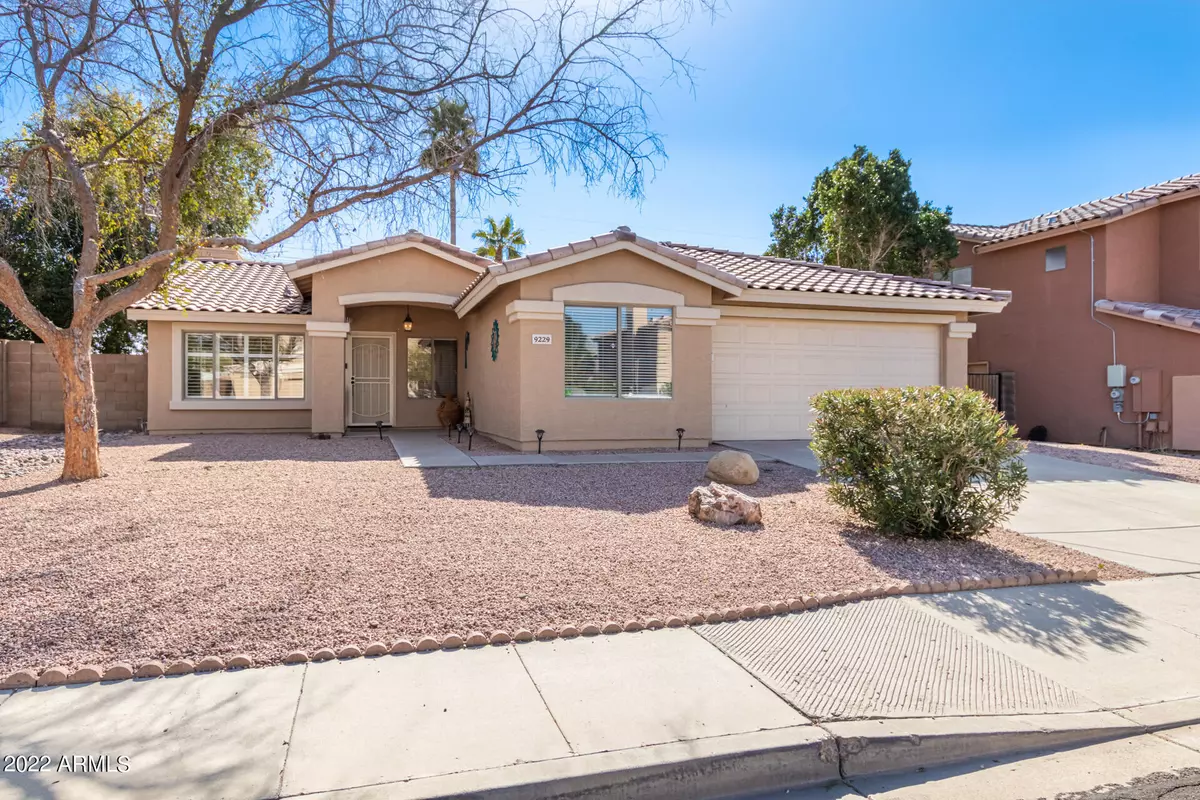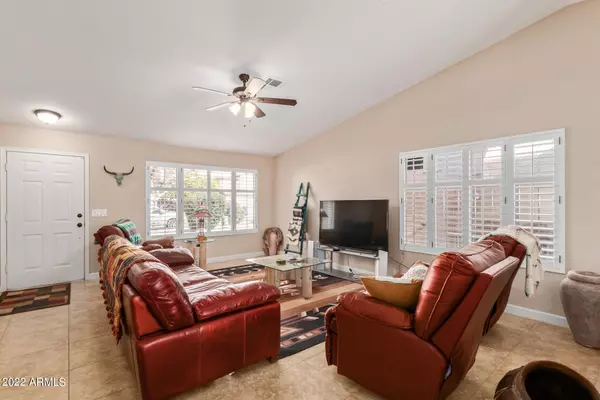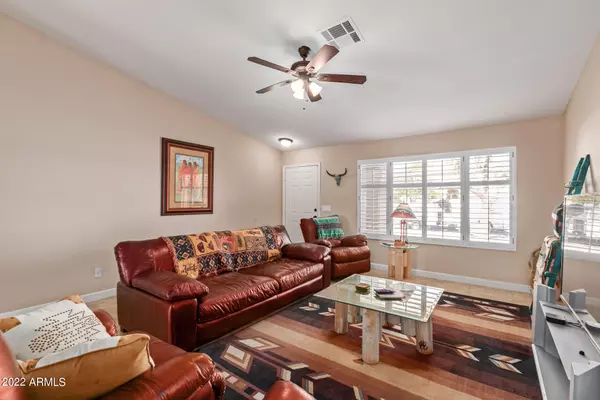$560,000
$500,000
12.0%For more information regarding the value of a property, please contact us for a free consultation.
5 Beds
2 Baths
1,982 SqFt
SOLD DATE : 03/11/2022
Key Details
Sold Price $560,000
Property Type Single Family Home
Sub Type Single Family - Detached
Listing Status Sold
Purchase Type For Sale
Square Footage 1,982 sqft
Price per Sqft $282
Subdivision Crystal Manor
MLS Listing ID 6350482
Sold Date 03/11/22
Style Ranch
Bedrooms 5
HOA Fees $33/qua
HOA Y/N Yes
Originating Board Arizona Regional Multiple Listing Service (ARMLS)
Year Built 1998
Annual Tax Amount $2,482
Tax Year 2021
Lot Size 10,189 Sqft
Acres 0.23
Property Sub-Type Single Family - Detached
Property Description
A rare opportunity to find a 5BR 2BA 1982 sq ft home on one level in Crystal Manor with a ''to die for'' back yard! The 10,189 sq ft lot provides a fun-filled oasis w/heated play pool & spa, waterfall, sport court w/basketball hoop, infrared sauna, synthetic lawn, night lighting, covered patio w/wall fireplace, & pavers galore! No neighbors behind - very private. There is something fun for everyone! Inside you will find an inviting great rm, family rm, dining area, & kitchen w/spacious cabinets, granite countertops & SS appliances. Vaulted ceilings & N/S exposure offer an abundance of light & open space. Pool resurfaced w/new decking, tile, pool pump & filter 2019, pool heater 2020, pool vacuum 2021, int & ext paint 2018, & A/C 2014. So much home & yard for your family to enjoy & explore!
Location
State AZ
County Maricopa
Community Crystal Manor
Direction S on Ellsworth; E on Fairfield; Home on Rt.
Rooms
Other Rooms Great Room, Family Room
Den/Bedroom Plus 5
Separate Den/Office N
Interior
Interior Features Eat-in Kitchen, Breakfast Bar, No Interior Steps, Vaulted Ceiling(s), Pantry, 3/4 Bath Master Bdrm, Double Vanity, High Speed Internet, Granite Counters
Heating Electric
Cooling Refrigeration, Ceiling Fan(s)
Flooring Carpet, Tile
Fireplaces Type 1 Fireplace
Fireplace Yes
Window Features Double Pane Windows
SPA Heated,Private
Exterior
Exterior Feature Covered Patio(s), Patio, Sport Court(s)
Parking Features Dir Entry frm Garage, Electric Door Opener, Extnded Lngth Garage
Garage Spaces 2.0
Garage Description 2.0
Fence Block
Pool Play Pool, Private
Utilities Available SRP
Amenities Available Management
View Mountain(s)
Roof Type Tile
Private Pool Yes
Building
Lot Description Gravel/Stone Front, Synthetic Grass Back, Auto Timer H2O Front, Auto Timer H2O Back
Story 1
Builder Name Hancock Homes
Sewer Public Sewer
Water City Water
Architectural Style Ranch
Structure Type Covered Patio(s),Patio,Sport Court(s)
New Construction No
Schools
Elementary Schools Zaharis Elementary
Middle Schools Smith Junior High School
High Schools Skyline High School
School District Mesa Unified District
Others
HOA Name Crystal Manor HOA
HOA Fee Include Maintenance Grounds
Senior Community No
Tax ID 220-19-246
Ownership Fee Simple
Acceptable Financing Cash, Conventional
Horse Property N
Listing Terms Cash, Conventional
Financing Conventional
Read Less Info
Want to know what your home might be worth? Contact us for a FREE valuation!

Our team is ready to help you sell your home for the highest possible price ASAP

Copyright 2025 Arizona Regional Multiple Listing Service, Inc. All rights reserved.
Bought with HomeSmart
GET MORE INFORMATION
Partner | Lic# NRDS 147502070






