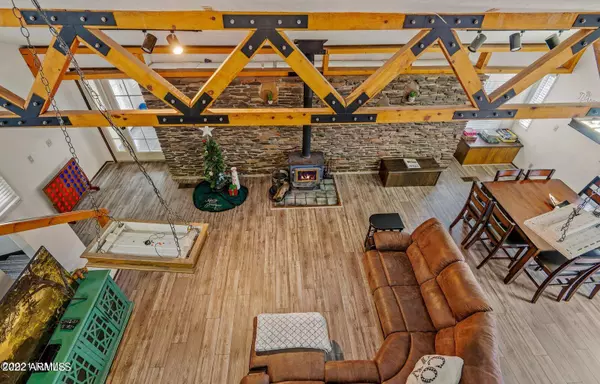$640,000
$615,000
4.1%For more information regarding the value of a property, please contact us for a free consultation.
3 Beds
2.5 Baths
2,040 SqFt
SOLD DATE : 03/23/2022
Key Details
Sold Price $640,000
Property Type Single Family Home
Sub Type Single Family - Detached
Listing Status Sold
Purchase Type For Sale
Square Footage 2,040 sqft
Price per Sqft $313
Subdivision Williams Townsite
MLS Listing ID 6351704
Sold Date 03/23/22
Bedrooms 3
HOA Y/N No
Originating Board Arizona Regional Multiple Listing Service (ARMLS)
Year Built 1983
Annual Tax Amount $1,420
Tax Year 2020
Lot Size 8,777 Sqft
Acres 0.2
Property Description
Priced to Sell~Very Motivated Seller! Charming, large, spacious custom built home, nestled in the heart of Williams with gorgeous mountain views and views of the city. Wraparound deck for family get together's and entertaining. Sunroom and plenty of storage with a 932 sqft unfinished walkout. Across from Santa Fe Reservoir for trails and fishing, walking distance to downtown route 66 for Meals, live music, shopping, coffee etc. Metal roof, Extra vehicle & RV parking and hook ups. No HOA. Tons of natural light. Great room has wood and iron truss. Primary bedroom downstairs & a study, Two bedrooms upstairs. Newly Updated flooring, kitchen, blinds, garage, driveway and culverts. Apple tree by the deck for apple pies and tarts. Very successful vacation rental. Sold As-Is.
Location
State AZ
County Coconino
Community Williams Townsite
Direction FROM ROUTE 66 GO SOUTH ON 4TH STREET, LEFT ON MEADE, HOUSE IS ON RIGHT. CORNER OF MEADE & 4TH STREET
Rooms
Other Rooms Loft
Basement Walk-Out Access
Master Bedroom Downstairs
Den/Bedroom Plus 5
Separate Den/Office Y
Interior
Interior Features Master Downstairs
Heating Electric, Other
Cooling Ceiling Fan(s)
Flooring Carpet, Laminate, Vinyl, Tile
Fireplaces Type Other (See Remarks)
Window Features Vinyl Frame,Double Pane Windows
SPA None
Exterior
Exterior Feature Patio
Garage Spaces 1.0
Garage Description 1.0
Pool None
Community Features Biking/Walking Path
Utilities Available City Electric
Amenities Available None
Waterfront No
Roof Type Metal
Private Pool No
Building
Lot Description Dirt Front, Dirt Back
Story 2
Sewer Public Sewer
Water City Water
Structure Type Patio
New Construction Yes
Schools
Elementary Schools Other
Middle Schools Other
High Schools Other
School District Out Of Area
Others
HOA Fee Include No Fees
Senior Community No
Tax ID 201-34-002-c
Ownership Fee Simple
Acceptable Financing Cash, Conventional
Horse Property N
Listing Terms Cash, Conventional
Financing Conventional
Read Less Info
Want to know what your home might be worth? Contact us for a FREE valuation!

Our team is ready to help you sell your home for the highest possible price ASAP

Copyright 2024 Arizona Regional Multiple Listing Service, Inc. All rights reserved.
Bought with Non-MLS Office
GET MORE INFORMATION

Partner | Lic# NRDS 147502070






