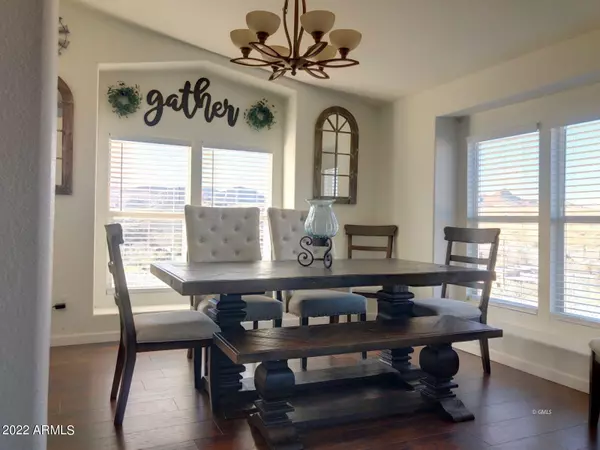$320,000
$339,000
5.6%For more information regarding the value of a property, please contact us for a free consultation.
4 Beds
2.5 Baths
2,496 SqFt
SOLD DATE : 05/16/2022
Key Details
Sold Price $320,000
Property Type Mobile Home
Sub Type Mfg/Mobile Housing
Listing Status Sold
Purchase Type For Sale
Square Footage 2,496 sqft
Price per Sqft $128
Subdivision Lemons
MLS Listing ID 6356346
Sold Date 05/16/22
Style Ranch
Bedrooms 4
HOA Y/N No
Originating Board Arizona Regional Multiple Listing Service (ARMLS)
Year Built 2000
Annual Tax Amount $1,138
Tax Year 2020
Lot Size 1.400 Acres
Acres 1.4
Property Description
This 4 bedroom home is situated on 1.4 acre of county zoned land. Bring your horses! Need room to park your boat, RV and toys plus full RV hook up? You got it! Walking Distance to Miami Schools and track this location offers you the best of both Zoning. High vaulted ceilings and sky lights bring in the natural light in the spacious 2496 sq. Ft. Home. The kitchen features a walk in pantry, gas stove, breakfast bar, kitchen island and a beautiful view from the kitchen window. This well kept home has the space you need with formal dining and living room, family room and breakfast nook a guest bathroom and laundry room. The family room has double doors leading to the fenced in back yard. The master suite offers his and her closets, his and her sinks and a soaking tub. What more could you ask f could you ask for? 24 hour notice to show. Agent is related to seller.
Location
State AZ
County Gila
Community Lemons
Direction From highway 60 turn south on Ragus Rd. 0.5 miles turn south on maple leaf St. 0.2 mile turn onto S. Starview Rd 700 Ft. take a sharp right turn 90 Ft. house is on the right
Rooms
Other Rooms Family Room
Master Bedroom Not split
Den/Bedroom Plus 4
Separate Den/Office N
Interior
Interior Features Breakfast Bar, No Interior Steps, Vaulted Ceiling(s), Kitchen Island, Pantry, Double Vanity, Full Bth Master Bdrm, Separate Shwr & Tub
Heating Other, Natural Gas
Cooling Refrigeration, Ceiling Fan(s)
Fireplaces Number No Fireplace
Fireplaces Type None
Fireplace No
Window Features Skylight(s)
SPA None
Laundry WshrDry HookUp Only
Exterior
Exterior Feature Storage
Parking Features RV Access/Parking
Fence None
Pool None
Utilities Available APS, SW Gas
Amenities Available None
View Mountain(s)
Roof Type Composition
Private Pool No
Building
Lot Description Dirt Front, Dirt Back
Story 1
Builder Name Skyline
Sewer Septic Tank
Water Pvt Water Company
Architectural Style Ranch
Structure Type Storage
New Construction No
Schools
Elementary Schools Other
Middle Schools Other
High Schools Other
School District Out Of Area
Others
HOA Fee Include No Fees
Senior Community No
Tax ID 206-26-013
Ownership Fee Simple
Acceptable Financing Conventional, FHA, USDA Loan, VA Loan
Horse Property Y
Listing Terms Conventional, FHA, USDA Loan, VA Loan
Financing FHA
Read Less Info
Want to know what your home might be worth? Contact us for a FREE valuation!

Our team is ready to help you sell your home for the highest possible price ASAP

Copyright 2024 Arizona Regional Multiple Listing Service, Inc. All rights reserved.
Bought with Keller Williams Realty Phoenix
GET MORE INFORMATION

Partner | Lic# NRDS 147502070






