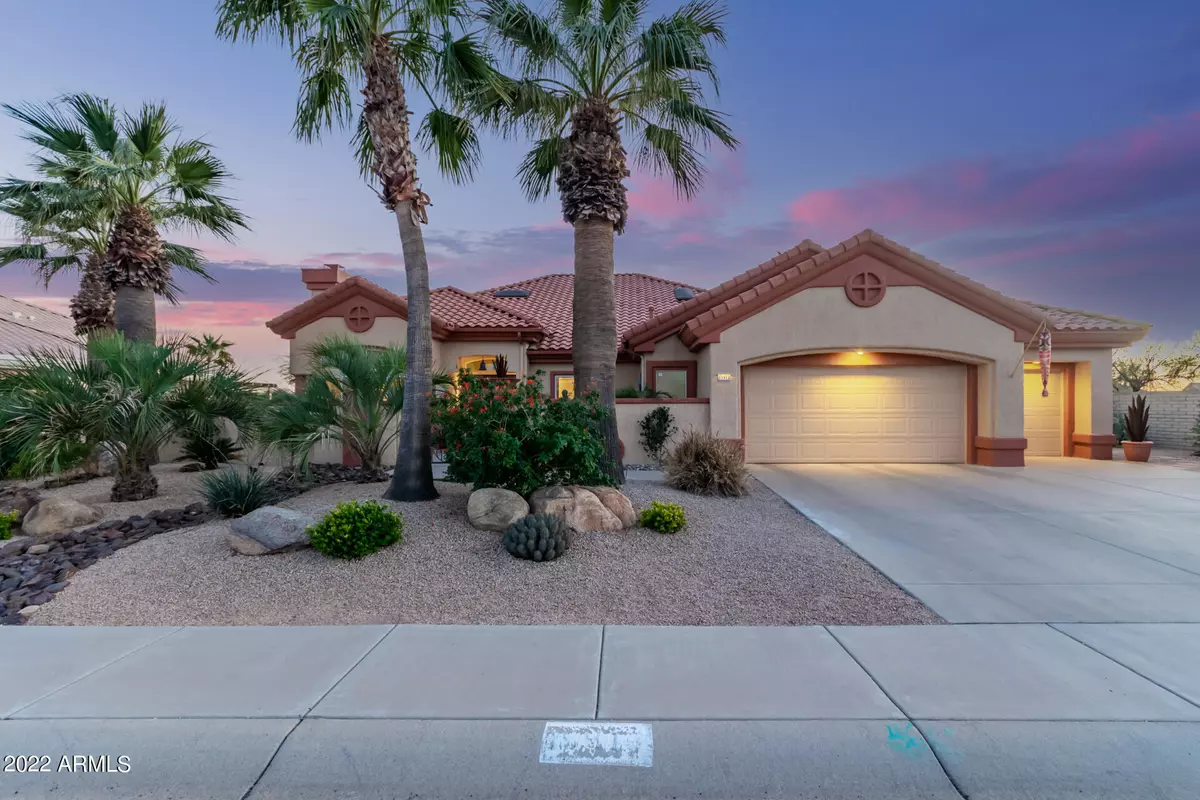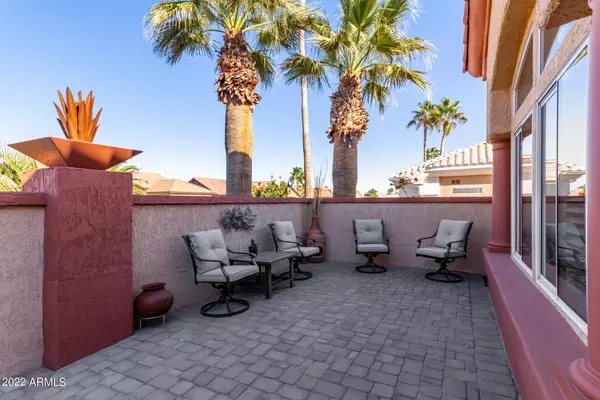$670,000
$674,900
0.7%For more information regarding the value of a property, please contact us for a free consultation.
2 Beds
2.5 Baths
2,164 SqFt
SOLD DATE : 04/15/2022
Key Details
Sold Price $670,000
Property Type Single Family Home
Sub Type Single Family - Detached
Listing Status Sold
Purchase Type For Sale
Square Footage 2,164 sqft
Price per Sqft $309
Subdivision Sun City West 46A Lot 1-27
MLS Listing ID 6357586
Sold Date 04/15/22
Style Ranch
Bedrooms 2
HOA Y/N No
Originating Board Arizona Regional Multiple Listing Service (ARMLS)
Year Built 1993
Annual Tax Amount $2,608
Tax Year 2021
Lot Size 0.293 Acres
Acres 0.29
Property Description
Enjoy the sunset views above the White Tank mountains and your golf course from both inside your home and from the expanded covered patio! Exceptionally landscaped for both privacy as well as its tropical beauty. The interior features wood floors, a designer palette, plantation shutters & 2 fabulous fireplaces. An additional 550 sq. ft. sunroom opens up to your private pool and views of the mountains and golf course. The kitchen offers granite counters, white cabinets, skylights, SS appliances, gas cooktop & a center island w/ a breakfast bar. Additional home features are a front courtyard with pavers, a bonus office space, and a 2.5 car garage with golf cart parking. The private side yard large enough for expansion of home or garage. Architecturally & aesthetically pleasing! Spend relaxing afternoons in the fantastic Arizona Room without worrying about the weather. Sensational backyard is an entertainer's dream with covered patio, built-in BBQ, sparkling pool w/spa, garden pond, & amazing views all around! You MUST see it! ACT NOW!
Location
State AZ
County Maricopa
Community Sun City West 46A Lot 1-27
Direction Head west on R H Johnson Blvd towards Granite Valley Dr. Turn right onto 151st Ave & left on Huron Dr. Property is on the left.
Rooms
Other Rooms Great Room, Family Room, Arizona RoomLanai
Master Bedroom Not split
Den/Bedroom Plus 3
Separate Den/Office Y
Interior
Interior Features Eat-in Kitchen, Breakfast Bar, 9+ Flat Ceilings, No Interior Steps, Kitchen Island, Double Vanity, Full Bth Master Bdrm, Separate Shwr & Tub, High Speed Internet, Granite Counters
Heating Natural Gas
Cooling Refrigeration, Ceiling Fan(s)
Flooring Carpet, Laminate, Tile
Fireplaces Type 2 Fireplace, Family Room, Living Room
Fireplace Yes
Window Features Skylight(s),Double Pane Windows
SPA Private
Laundry Wshr/Dry HookUp Only
Exterior
Exterior Feature Covered Patio(s), Patio, Built-in Barbecue
Garage Dir Entry frm Garage, Electric Door Opener, Golf Cart Garage
Garage Spaces 2.5
Garage Description 2.5
Fence Block, Wrought Iron
Pool Private
Community Features Community Spa Htd, Community Pool Htd, Community Media Room, Golf, Tennis Court(s), Racquetball, Playground, Biking/Walking Path, Clubhouse
Utilities Available APS, SW Gas
Amenities Available None
Waterfront No
View Mountain(s)
Roof Type Tile
Private Pool Yes
Building
Lot Description Desert Front, On Golf Course, Gravel/Stone Front, Gravel/Stone Back
Story 1
Builder Name DEL WEBB
Sewer Public Sewer
Water City Water
Architectural Style Ranch
Structure Type Covered Patio(s),Patio,Built-in Barbecue
New Construction Yes
Schools
Elementary Schools Adult
Middle Schools Adult
High Schools Adult
School District Out Of Area
Others
HOA Fee Include No Fees
Senior Community Yes
Tax ID 232-22-353
Ownership Fee Simple
Acceptable Financing Cash, Conventional
Horse Property N
Listing Terms Cash, Conventional
Financing Cash
Special Listing Condition Age Restricted (See Remarks)
Read Less Info
Want to know what your home might be worth? Contact us for a FREE valuation!

Our team is ready to help you sell your home for the highest possible price ASAP

Copyright 2024 Arizona Regional Multiple Listing Service, Inc. All rights reserved.
Bought with Coldwell Banker Realty
GET MORE INFORMATION

Partner | Lic# NRDS 147502070






