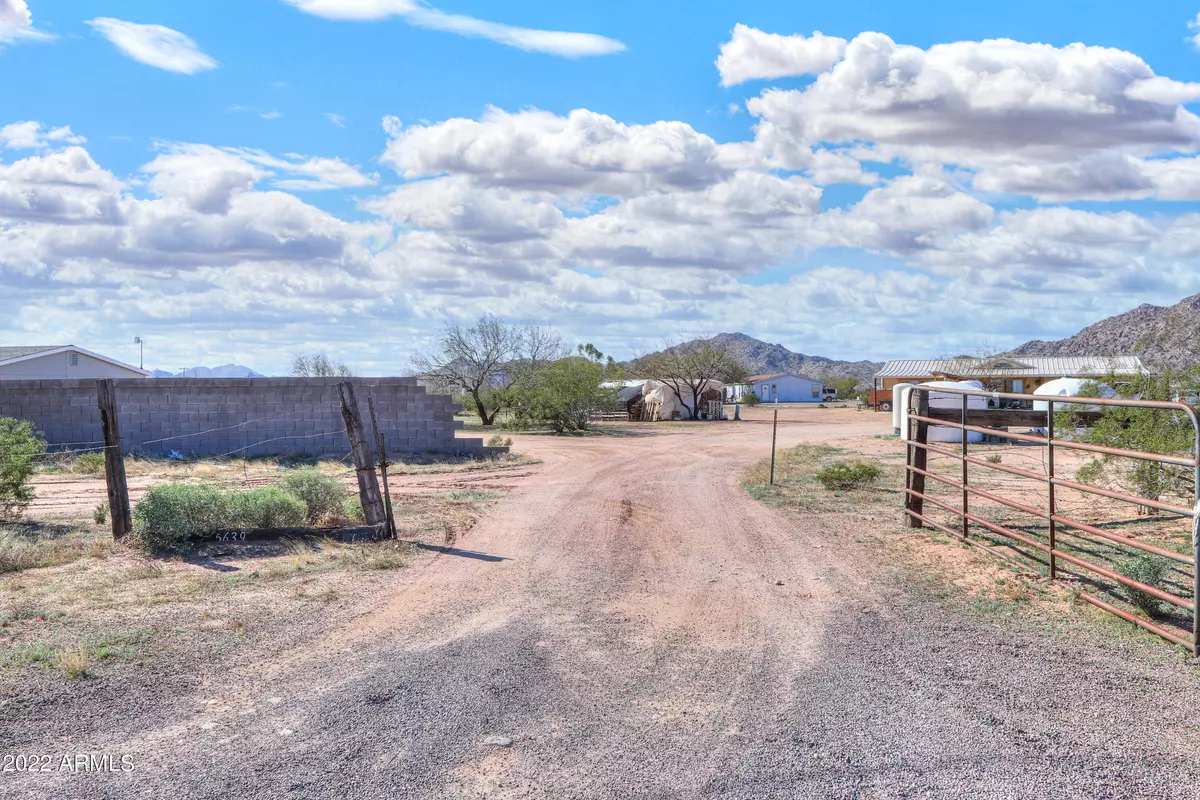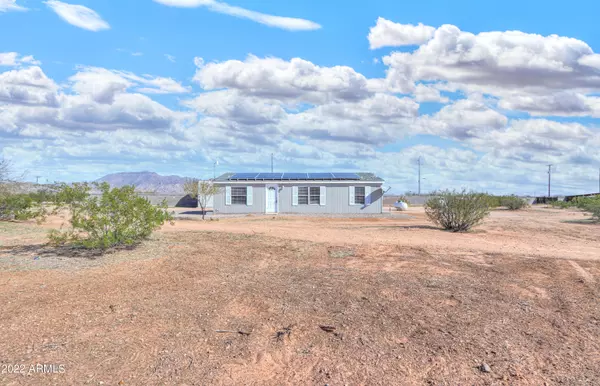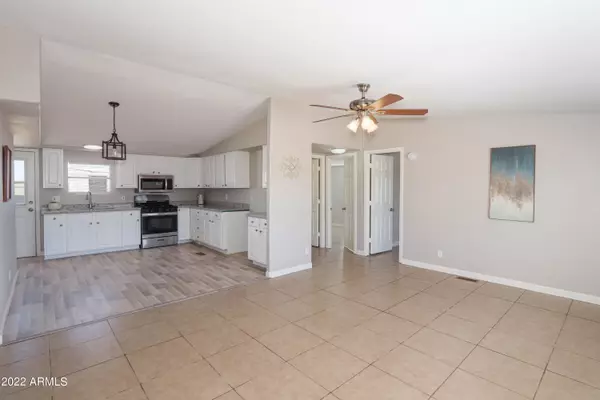$309,000
$279,900
10.4%For more information regarding the value of a property, please contact us for a free consultation.
3 Beds
2 Baths
1,121 SqFt
SOLD DATE : 04/08/2022
Key Details
Sold Price $309,000
Property Type Mobile Home
Sub Type Mfg/Mobile Housing
Listing Status Sold
Purchase Type For Sale
Square Footage 1,121 sqft
Price per Sqft $275
Subdivision Hidden Valley Estates
MLS Listing ID 6364806
Sold Date 04/08/22
Style Ranch
Bedrooms 3
HOA Y/N No
Originating Board Arizona Regional Multiple Listing Service (ARMLS)
Year Built 1996
Annual Tax Amount $467
Tax Year 2021
Lot Size 1.252 Acres
Acres 1.25
Property Description
AN OASIS IN THE DESERT! This remodeled beauty sits on 1.25 level acres and has plenty of room for horses or toys! This gorgeous MOVE-IN READY home boasts nearly 1200 sq ft and is loaded with upgrades- wood laminate and 20 inch tile flooring in all the right places, FRESH two toned paint inside & out, vaulted ceilings, OWNED SOLAR & much more! Featuring spacious entertainers kitchen with white cabinetry, granite countertops & eat in kitchen, 3 spacious bedrooms, 2 full bathrooms & open concept floor plan with large great room! Master bedroom features walk-in closet and ensuite bath with tile shower! Conveniently located in Hidden Valley with shared well, paved roads, no HOA, gorgeous mountain views & only minutes from city amenities! DON'T MISS OUT ON YOUR OPPORTUNITY TO OWN THIS GEM!
Location
State AZ
County Pinal
Community Hidden Valley Estates
Direction South on Hwy 347- Right on Hwy 238, Left on Rio Bravo, Right on La Barranca, Home on Left
Rooms
Other Rooms Great Room
Master Bedroom Split
Den/Bedroom Plus 3
Separate Den/Office N
Interior
Interior Features Master Downstairs, Eat-in Kitchen, No Interior Steps, Vaulted Ceiling(s), Pantry, Full Bth Master Bdrm, High Speed Internet, Granite Counters
Heating Propane
Cooling Refrigeration, Ceiling Fan(s)
Flooring Laminate, Tile
Fireplaces Number No Fireplace
Fireplaces Type None
Fireplace No
Window Features Double Pane Windows
SPA None
Exterior
Parking Features RV Gate, Separate Strge Area, RV Access/Parking
Fence Block
Pool None
Utilities Available Propane
Amenities Available Not Managed
View Mountain(s)
Roof Type Composition
Private Pool No
Building
Lot Description Natural Desert Back, Gravel/Stone Front
Story 1
Builder Name Fleetwood
Sewer Septic in & Cnctd
Water Shared Well
Architectural Style Ranch
New Construction No
Schools
Elementary Schools Saddleback Elementary School
Middle Schools Maricopa Wells Middle School
High Schools Maricopa High School
School District Maricopa Unified School District
Others
HOA Fee Include No Fees
Senior Community No
Tax ID 510-75-045-A
Ownership Fee Simple
Acceptable Financing Cash, Conventional, 1031 Exchange, VA Loan
Horse Property Y
Listing Terms Cash, Conventional, 1031 Exchange, VA Loan
Financing Conventional
Special Listing Condition N/A, Owner/Agent
Read Less Info
Want to know what your home might be worth? Contact us for a FREE valuation!

Our team is ready to help you sell your home for the highest possible price ASAP

Copyright 2024 Arizona Regional Multiple Listing Service, Inc. All rights reserved.
Bought with Hague Partners
GET MORE INFORMATION

Partner | Lic# NRDS 147502070






