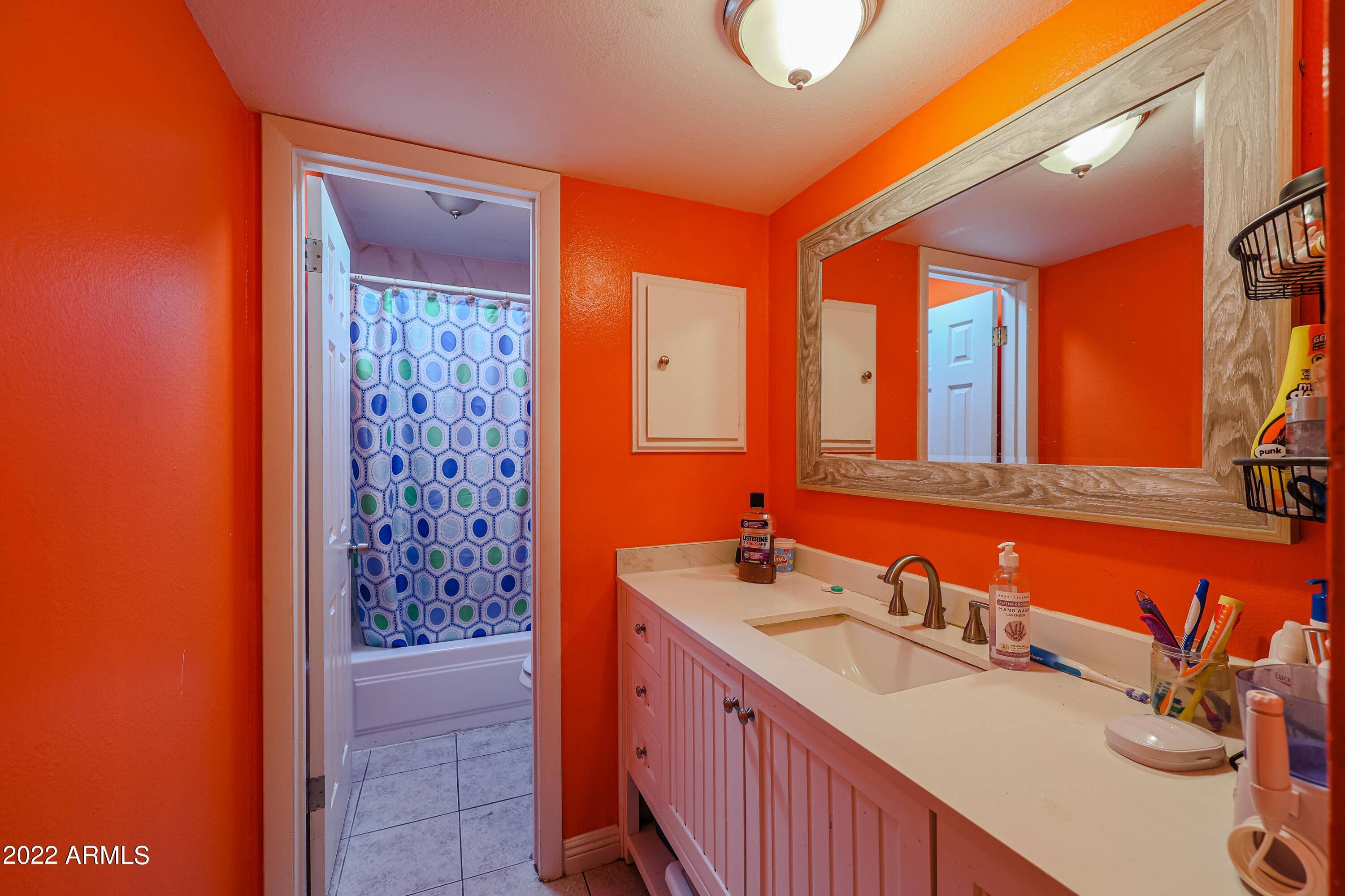$205,000
$205,000
For more information regarding the value of a property, please contact us for a free consultation.
2 Beds
1 Bath
1,024 SqFt
SOLD DATE : 07/12/2022
Key Details
Sold Price $205,000
Property Type Townhouse
Sub Type Townhouse
Listing Status Sold
Purchase Type For Sale
Square Footage 1,024 sqft
Price per Sqft $200
Subdivision Maryvale Terrace 33
MLS Listing ID 6362224
Sold Date 07/12/22
Bedrooms 2
HOA Fees $72/mo
HOA Y/N Yes
Year Built 1963
Annual Tax Amount $375
Tax Year 2021
Lot Size 2,799 Sqft
Acres 0.06
Property Sub-Type Townhouse
Source Arizona Regional Multiple Listing Service (ARMLS)
Property Description
Here is that hard to find 3 bedroom home under $210K. The seller has taken care of many updates already. Some of that includes: tile flooring through the home, newer windows, updated kitchen with stainless steel appliances, updated bathroom with a tile surround, interior and exterior paint, AC unit replaced, and so much more. All of these updates have been done within the past few years. The AZ room was enclosed to include a 3rd bedroom with it's own mini split ac unit and an indoor laundry room. The parking is just outside the home and includes 3 assigned spaces. The backyard area has tile flooring and a newer gate installed too. Not to mention this is an end unit with a grassy area outside your front door. Overall a great investment!
Location
State AZ
County Maricopa
Community Maryvale Terrace 33
Direction East on Camelback - right on N 71st Ave - right on W Campbell Ave - right on W Minnezona Ave - home is on right
Rooms
Other Rooms Great Room
Master Bedroom Not split
Den/Bedroom Plus 2
Separate Den/Office N
Interior
Interior Features High Speed Internet
Heating Mini Split, Electric, Natural Gas
Cooling Refrigeration, Ceiling Fan(s)
Flooring Tile
Fireplaces Number No Fireplace
Fireplaces Type None
Fireplace No
Window Features Double Pane Windows
SPA None
Laundry Wshr/Dry HookUp Only
Exterior
Exterior Feature Patio, Storage
Parking Features Assigned
Fence Block
Pool None
Landscape Description Irrigation Front
Community Features Near Bus Stop, Playground
Utilities Available SRP, APS
Amenities Available Rental OK (See Rmks)
Roof Type Composition
Private Pool No
Building
Lot Description Grass Front, Irrigation Front
Story 1
Builder Name John F Long
Sewer Public Sewer
Water City Water
Structure Type Patio,Storage
New Construction No
Schools
Elementary Schools Heatherbrae School
Middle Schools Desert Sands Middle School
High Schools Trevor Browne High School
School District Phoenix Union High School District
Others
HOA Name Holiday Gardens HOA
HOA Fee Include Front Yard Maint
Senior Community No
Tax ID 144-37-189-A
Ownership Fee Simple
Acceptable Financing Cash, Conventional, VA Loan
Horse Property N
Listing Terms Cash, Conventional, VA Loan
Financing Conventional
Read Less Info
Want to know what your home might be worth? Contact us for a FREE valuation!

Our team is ready to help you sell your home for the highest possible price ASAP

Copyright 2025 Arizona Regional Multiple Listing Service, Inc. All rights reserved.
Bought with Equity Realty Group, LLC
GET MORE INFORMATION
REALTOR® | Lic# NRDS 147502070






