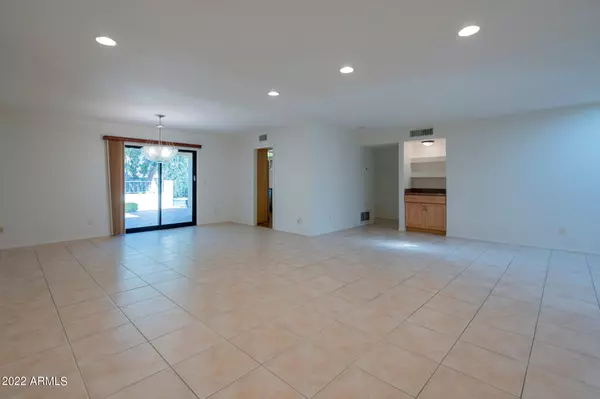$680,000
$675,000
0.7%For more information regarding the value of a property, please contact us for a free consultation.
3 Beds
2 Baths
1,941 SqFt
SOLD DATE : 04/25/2022
Key Details
Sold Price $680,000
Property Type Townhouse
Sub Type Townhouse
Listing Status Sold
Purchase Type For Sale
Square Footage 1,941 sqft
Price per Sqft $350
Subdivision Heritage Village 3
MLS Listing ID 6367390
Sold Date 04/25/22
Style Ranch
Bedrooms 3
HOA Fees $257/qua
HOA Y/N Yes
Originating Board Arizona Regional Multiple Listing Service (ARMLS)
Year Built 1984
Annual Tax Amount $2,202
Tax Year 2021
Lot Size 3,872 Sqft
Acres 0.09
Property Description
Highly sought-after McCormick Ranch! Centrally located in Scottsdale nestled between Hayden & Scottsdale Road just South of Via Linda. Heritage III lake community amenities include one heated pool and a second pool not heated in the winter; two tennis courts; bicycle and walking paths throughout; and easy access to outstanding restaurants, shopping, and recreation. Split floorplan with a very private master suite with walk-in closet, update bathroom. The second bedroom includes a murphy bed that easily transforms into a home office with the built-in desk and shelves. Kitchen features granite countertops, and stainless steel appliances. Family room includes a wood-burning fireplace. Recently installed windows and Arcadia doors in the rear of the home, hot water(2022), and freshly painted.
Location
State AZ
County Maricopa
Community Heritage Village 3
Direction From Hayden, West on Via Linda, North (left) on N. 81st. East (left) on Del Laton Dr, Curves into 82nd Street. Home is on the Left.
Rooms
Other Rooms Family Room
Master Bedroom Split
Den/Bedroom Plus 3
Separate Den/Office N
Interior
Interior Features Eat-in Kitchen, 9+ Flat Ceilings, No Interior Steps, 3/4 Bath Master Bdrm, Double Vanity, Granite Counters
Heating Electric
Cooling Refrigeration, Ceiling Fan(s)
Flooring Carpet, Tile
Fireplaces Type 1 Fireplace, Family Room
Fireplace Yes
SPA None
Laundry Wshr/Dry HookUp Only
Exterior
Exterior Feature Patio, Storage
Garage Attch'd Gar Cabinets, Electric Door Opener
Garage Spaces 2.0
Garage Description 2.0
Fence Block, Wrought Iron
Pool None
Landscape Description Irrigation Front
Community Features Community Spa, Community Pool Htd, Community Pool, Lake Subdivision, Tennis Court(s), Biking/Walking Path, Clubhouse
Utilities Available APS
Amenities Available Rental OK (See Rmks)
Roof Type Built-Up
Private Pool No
Building
Lot Description Grass Front, Irrigation Front
Story 1
Builder Name Heritage
Sewer Public Sewer
Water City Water
Architectural Style Ranch
Structure Type Patio,Storage
New Construction No
Schools
Elementary Schools Cochise Elementary School
Middle Schools Cocopah Middle School
High Schools Chaparral High School
School District Scottsdale Unified District
Others
HOA Name Heritage Village 3
HOA Fee Include Maintenance Grounds
Senior Community No
Tax ID 174-02-597
Ownership Fee Simple
Acceptable Financing Cash, Conventional
Horse Property N
Listing Terms Cash, Conventional
Financing Conventional
Read Less Info
Want to know what your home might be worth? Contact us for a FREE valuation!

Our team is ready to help you sell your home for the highest possible price ASAP

Copyright 2024 Arizona Regional Multiple Listing Service, Inc. All rights reserved.
Bought with Keller Williams Realty Sonoran Living
GET MORE INFORMATION

Partner | Lic# NRDS 147502070






