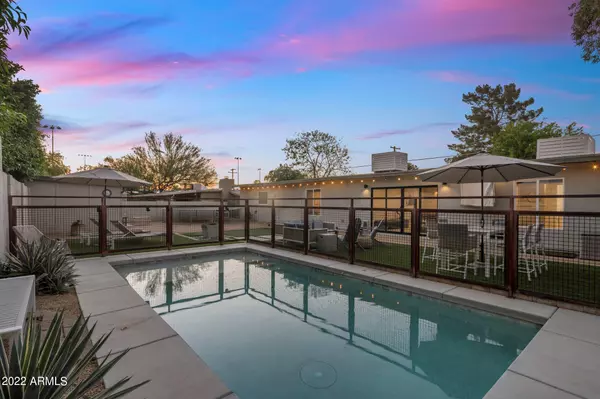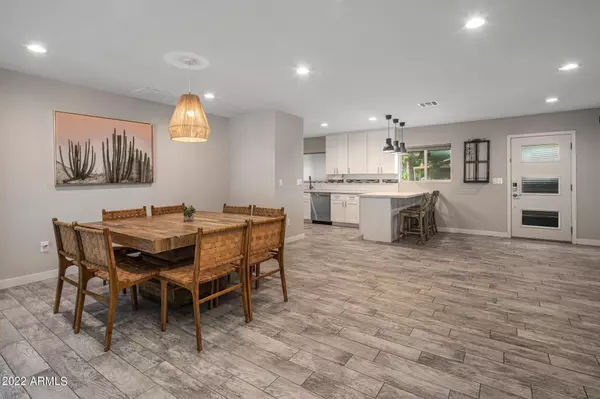$950,000
$875,000
8.6%For more information regarding the value of a property, please contact us for a free consultation.
4 Beds
3 Baths
2,862 SqFt
SOLD DATE : 06/03/2022
Key Details
Sold Price $950,000
Property Type Single Family Home
Sub Type Single Family - Detached
Listing Status Sold
Purchase Type For Sale
Square Footage 2,862 sqft
Price per Sqft $331
Subdivision Callaway
MLS Listing ID 6378526
Sold Date 06/03/22
Style Ranch
Bedrooms 4
HOA Y/N No
Originating Board Arizona Regional Multiple Listing Service (ARMLS)
Year Built 1954
Annual Tax Amount $3,824
Tax Year 2021
Lot Size 9,459 Sqft
Acres 0.22
Property Description
Located in the heart of North Central Corridor this modern ranch home is tucked away within a quaint little neighborhood just steps from the Historic Murphy Bridle Path. This open concept, sprawling split floor plan is light and bright with a kitchen that has endless entertaining possibilities. The primary bedroom is beyond spacious with a primary bath that has dual vanities, a walk in closet, glass shower, and the perfect soak tub. All of the secondary bedrooms are equally expansive. The main living room has floor to ceiling glass sliders that open onto the backyard with the linear pool as the focal point. Lined with greenery, it is lush and private with a putting green and plenty of space to enjoy time with friends. Walk or bike to the Uptown Farmer's Market on the weekends. Shop at Uptown Plaza and dine or get take out from any of your favorite restaurants lined down Central Avenue.
Location
State AZ
County Maricopa
Community Callaway
Direction North on Central. Left on McLellan Blvd to house on Left.
Rooms
Other Rooms Family Room
Master Bedroom Split
Den/Bedroom Plus 4
Separate Den/Office N
Interior
Interior Features Eat-in Kitchen, Pantry, Double Vanity, Full Bth Master Bdrm, Separate Shwr & Tub, High Speed Internet
Heating Natural Gas
Cooling Refrigeration, Programmable Thmstat, Ceiling Fan(s)
Flooring Carpet, Tile
Fireplaces Number No Fireplace
Fireplaces Type None
Fireplace No
Window Features Low Emissivity Windows
SPA None
Exterior
Exterior Feature Storage
Fence Block
Pool Private
Community Features Near Bus Stop, Biking/Walking Path
Utilities Available APS, SW Gas
Amenities Available None
Waterfront No
Roof Type Composition
Accessibility Zero-Grade Entry
Private Pool Yes
Building
Lot Description Sprinklers In Front, Grass Front, Synthetic Grass Back
Story 1
Builder Name unknown
Sewer Public Sewer
Water City Water
Architectural Style Ranch
Structure Type Storage
New Construction Yes
Schools
Elementary Schools Madison Richard Simis School
Middle Schools Madison Meadows School
High Schools Central High School
School District Phoenix Union High School District
Others
HOA Fee Include No Fees
Senior Community No
Tax ID 161-27-020
Ownership Fee Simple
Acceptable Financing Cash, Conventional
Horse Property N
Listing Terms Cash, Conventional
Financing Conventional
Read Less Info
Want to know what your home might be worth? Contact us for a FREE valuation!

Our team is ready to help you sell your home for the highest possible price ASAP

Copyright 2024 Arizona Regional Multiple Listing Service, Inc. All rights reserved.
Bought with Launch Powered By Compass
GET MORE INFORMATION

Partner | Lic# NRDS 147502070






