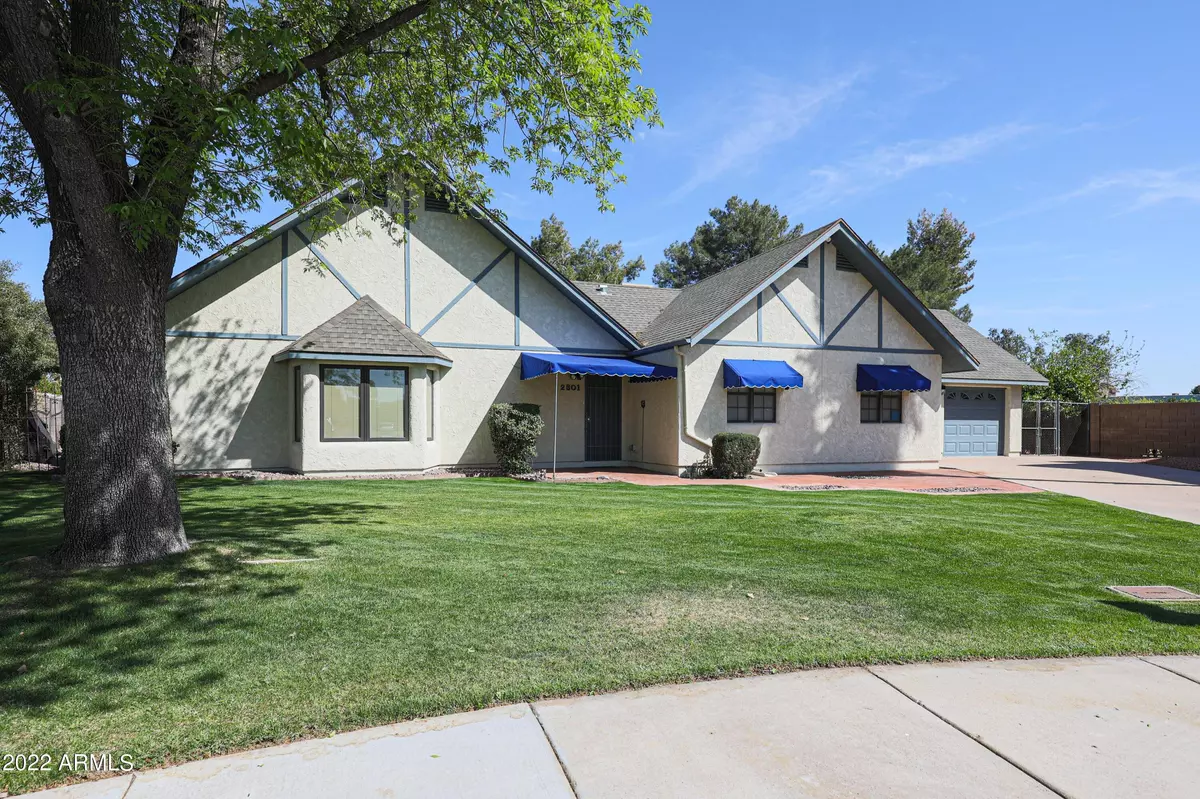$456,000
$463,000
1.5%For more information regarding the value of a property, please contact us for a free consultation.
3 Beds
2 Baths
1,768 SqFt
SOLD DATE : 05/31/2022
Key Details
Sold Price $456,000
Property Type Single Family Home
Sub Type Single Family - Detached
Listing Status Sold
Purchase Type For Sale
Square Footage 1,768 sqft
Price per Sqft $257
Subdivision Orangewood Lyni
MLS Listing ID 6384278
Sold Date 05/31/22
Bedrooms 3
HOA Y/N No
Originating Board Arizona Regional Multiple Listing Service (ARMLS)
Year Built 1980
Annual Tax Amount $1,576
Tax Year 2021
Lot Size 10,524 Sqft
Acres 0.24
Property Sub-Type Single Family - Detached
Property Description
Large Beautiful Cul-de-Sac W/ Country Setting & Lovely Curb Appeal* Large Mature Shade Trees, Sparkling Pool on a 1/4 Acre Lot* This spacious 3 Bed 2 Bath Property Has Gorgeous 3/4 In Freshly Refinished Solid Oak Plank Flooring, Vaulted Ceilings W/ Custom Oak Raised Panel Fireplace* 4/2022 York 15 SER A/C* Family Room Bay has Pella Windows and Cozy Window Bench Seat for Relaxation* Spacious Open Kitchen With Double French Doors Leading to Extended Covered Patio and Sparkling Pool* Refrigerator, Garage Freezer & Washer/Dryer Convey* Great Back Yard with Large Shade Trees, Lush Green Grass & Enough Room to Entertain* 1/4 acre Lot Backing Up to Green Grass Fields,* Strong Price Reduction Ready For You To Enjoy*
Location
State AZ
County Maricopa
Community Orangewood Lyni
Direction West on Orangewood Ave. to 28th Drive. South to State Ave and east to property.
Rooms
Den/Bedroom Plus 3
Separate Den/Office N
Interior
Interior Features Eat-in Kitchen, Drink Wtr Filter Sys, Soft Water Loop, Vaulted Ceiling(s), Pantry, 3/4 Bath Master Bdrm, High Speed Internet
Heating Electric
Cooling Refrigeration, Ceiling Fan(s)
Flooring Carpet, Tile, Wood
Fireplaces Type 1 Fireplace, Family Room
Fireplace Yes
Window Features Double Pane Windows
SPA Private
Exterior
Exterior Feature Covered Patio(s)
Parking Features Attch'd Gar Cabinets, Electric Door Opener
Garage Spaces 2.0
Garage Description 2.0
Fence Block, Chain Link
Pool Private
Utilities Available SRP
Amenities Available None
Roof Type Composition
Private Pool Yes
Building
Lot Description Sprinklers In Rear, Sprinklers In Front, Cul-De-Sac, Grass Front, Grass Back, Auto Timer H2O Front, Auto Timer H2O Back
Story 1
Builder Name Unk
Sewer Public Sewer
Water City Water
Structure Type Covered Patio(s)
New Construction No
Schools
Elementary Schools Washington Elementary School - Phoenix
Middle Schools Palo Verde Middle School
High Schools Washington High School
School District Glendale Union High School District
Others
HOA Fee Include No Fees
Senior Community No
Tax ID 151-13-036
Ownership Fee Simple
Acceptable Financing Cash, Conventional, FHA, VA Loan
Horse Property N
Listing Terms Cash, Conventional, FHA, VA Loan
Financing Conventional
Read Less Info
Want to know what your home might be worth? Contact us for a FREE valuation!

Our team is ready to help you sell your home for the highest possible price ASAP

Copyright 2025 Arizona Regional Multiple Listing Service, Inc. All rights reserved.
Bought with Purcell & Associates
GET MORE INFORMATION
Partner | Lic# NRDS 147502070






