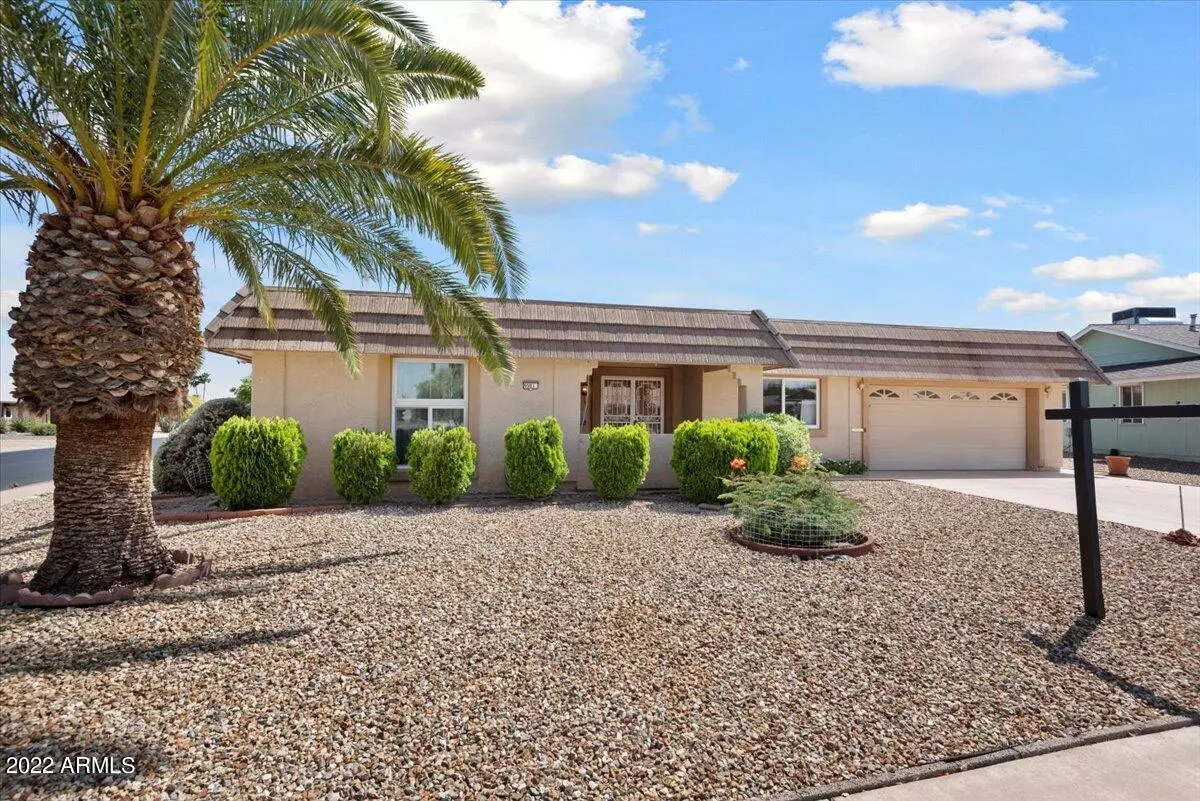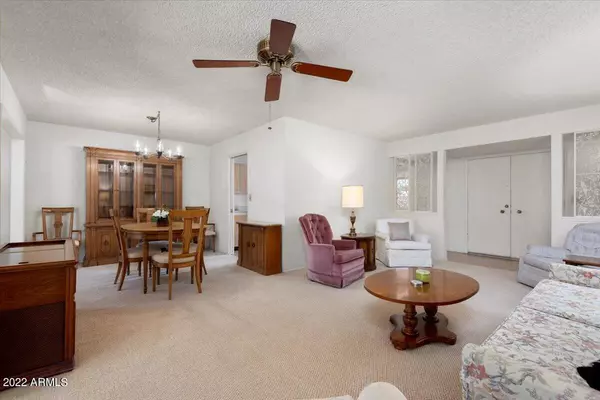$320,000
$329,900
3.0%For more information regarding the value of a property, please contact us for a free consultation.
2 Beds
1.75 Baths
1,532 SqFt
SOLD DATE : 06/10/2022
Key Details
Sold Price $320,000
Property Type Single Family Home
Sub Type Single Family Residence
Listing Status Sold
Purchase Type For Sale
Square Footage 1,532 sqft
Price per Sqft $208
Subdivision Sun City
MLS Listing ID 6386432
Sold Date 06/10/22
Style Ranch
Bedrooms 2
HOA Y/N No
Year Built 1971
Annual Tax Amount $973
Tax Year 2022
Lot Size 9,496 Sqft
Acres 0.22
Property Sub-Type Single Family Residence
Source Arizona Regional Multiple Listing Service (ARMLS)
Property Description
You will appreciate this very well cared for home! From the 2020 recoated roof to the well maintained mechanical systems. You will appreciate the large utility room with built-in storage. The kitchen has corian counters, lots of cabinets, a pantry, a control center and a built-in breakfast table. Don't wait, see it soon!
Location
State AZ
County Maricopa
Community Sun City
Area Maricopa
Direction From 99th go West on CAMEO DR., RIGHT on TUMBLEBROOK WAY, Home is on the corner of Oakstone Dr & Tumblebrook Way.
Rooms
Den/Bedroom Plus 2
Separate Den/Office N
Interior
Interior Features High Speed Internet, Eat-in Kitchen, No Interior Steps, Pantry, 3/4 Bath Master Bdrm
Heating Electric
Cooling Central Air, Ceiling Fan(s), Programmable Thmstat
Flooring Carpet, Laminate, Linoleum
Fireplaces Type None
Fireplace No
Window Features Dual Pane
Appliance Electric Cooktop
SPA None
Exterior
Parking Features Garage Door Opener, Direct Access
Garage Spaces 2.0
Garage Description 2.0
Fence None
Pool None
Utilities Available APS
Roof Type Foam,Rolled/Hot Mop
Porch Covered Patio(s), Patio
Total Parking Spaces 2
Private Pool No
Building
Lot Description Sprinklers In Rear, Sprinklers In Front, Corner Lot, Desert Back, Desert Front, Auto Timer H2O Front, Auto Timer H2O Back
Story 1
Builder Name Del Webb
Sewer Private Sewer
Water Pvt Water Company
Architectural Style Ranch
New Construction No
Schools
Elementary Schools Adult
Middle Schools Adult
High Schools Adult
Others
HOA Fee Include Other (See Remarks)
Senior Community Yes
Tax ID 200-60-444
Ownership Fee Simple
Acceptable Financing Cash, Conventional, FHA
Horse Property N
Disclosures Agency Discl Req, Seller Discl Avail
Possession Close Of Escrow
Listing Terms Cash, Conventional, FHA
Financing VA
Special Listing Condition Age Restricted (See Remarks)
Read Less Info
Want to know what your home might be worth? Contact us for a FREE valuation!

Our team is ready to help you sell your home for the highest possible price ASAP

Copyright 2025 Arizona Regional Multiple Listing Service, Inc. All rights reserved.
Bought with Realty One Group
GET MORE INFORMATION

REALTOR® | Lic# NRDS 147502070






